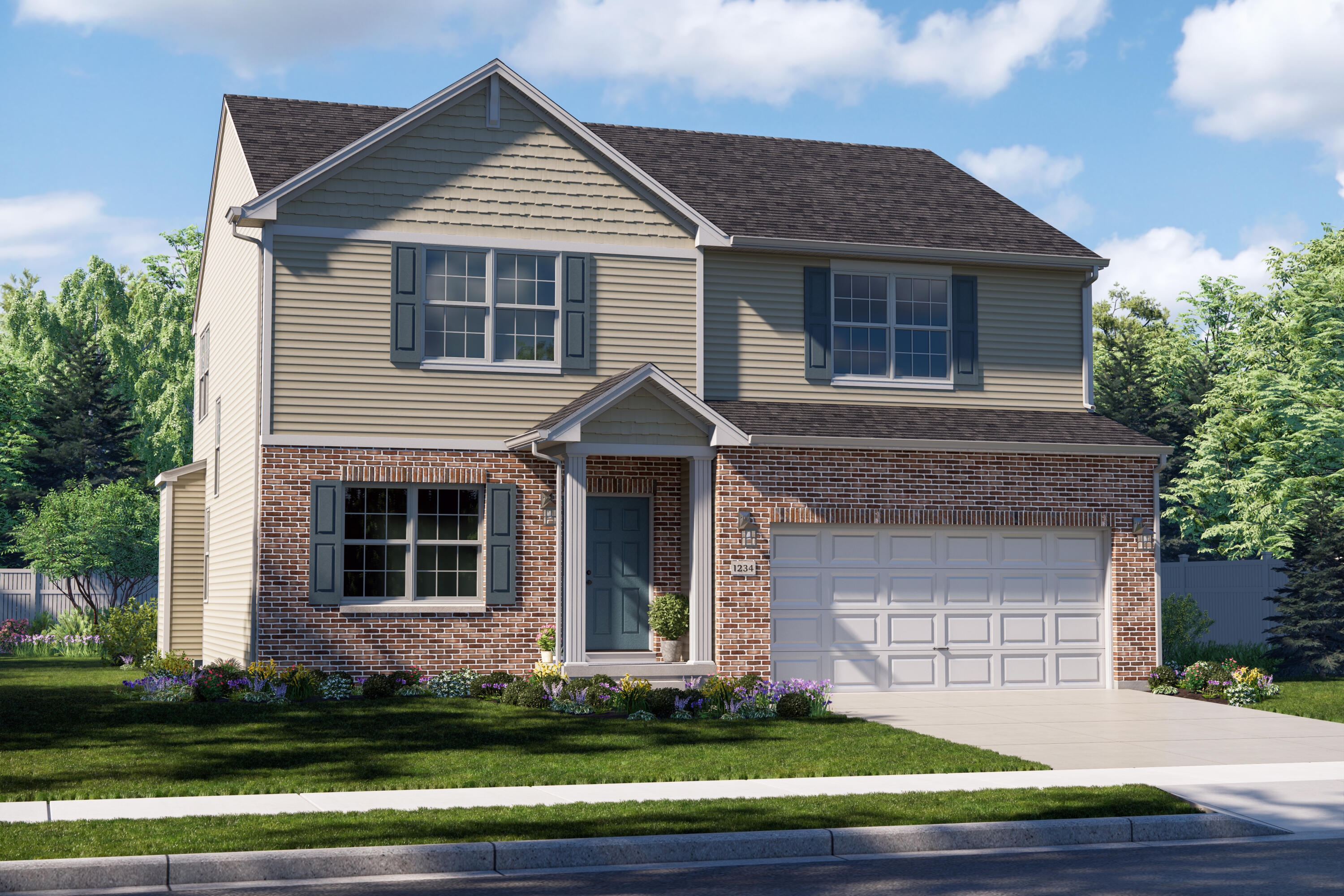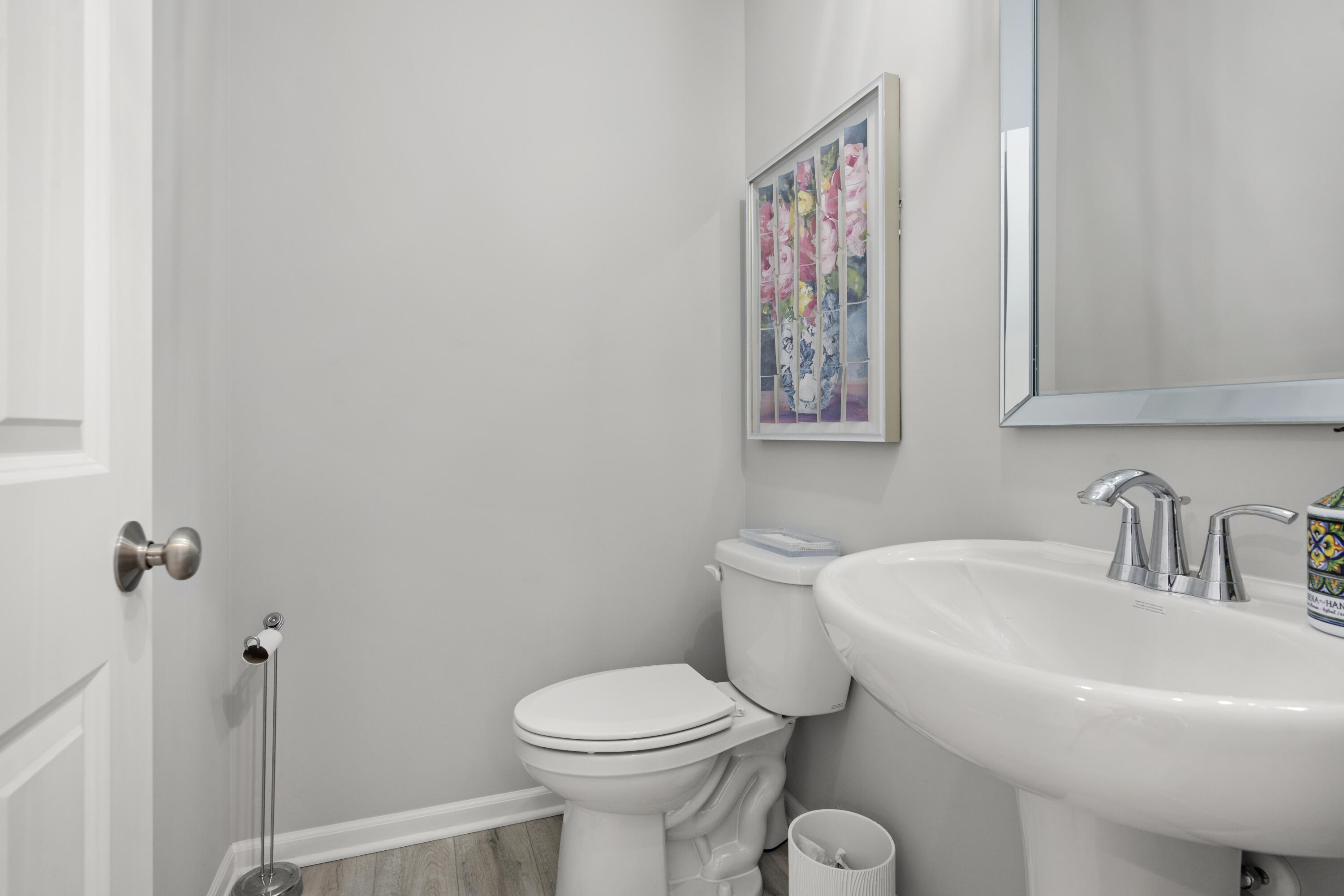


6627 E 104th Avenue, Crown Point, IN 46307
$468,385
4
Beds
3
Baths
2,508
Sq Ft
Single Family
Active
Listed by
Amy Blanton
Better Homes And Gardens Real
219-999-8990
Last updated:
August 5, 2025, 07:18 PM
MLS#
825398
Source:
Northwest Indiana AOR as distributed by MLS GRID
About This Home
Home Facts
Single Family
3 Baths
4 Bedrooms
Built in 2025
Price Summary
468,385
$186 per Sq. Ft.
MLS #:
825398
Last Updated:
August 5, 2025, 07:18 PM
Added:
4 day(s) ago
Rooms & Interior
Bedrooms
Total Bedrooms:
4
Bathrooms
Total Bathrooms:
3
Full Bathrooms:
1
Interior
Living Area:
2,508 Sq. Ft.
Structure
Structure
Building Area:
2,508 Sq. Ft.
Year Built:
2025
Lot
Lot Size (Sq. Ft):
10,001
Finances & Disclosures
Price:
$468,385
Price per Sq. Ft:
$186 per Sq. Ft.
Contact an Agent
Yes, I would like more information from Coldwell Banker. Please use and/or share my information with a Coldwell Banker agent to contact me about my real estate needs.
By clicking Contact I agree a Coldwell Banker Agent may contact me by phone or text message including by automated means and prerecorded messages about real estate services, and that I can access real estate services without providing my phone number. I acknowledge that I have read and agree to the Terms of Use and Privacy Notice.
Contact an Agent
Yes, I would like more information from Coldwell Banker. Please use and/or share my information with a Coldwell Banker agent to contact me about my real estate needs.
By clicking Contact I agree a Coldwell Banker Agent may contact me by phone or text message including by automated means and prerecorded messages about real estate services, and that I can access real estate services without providing my phone number. I acknowledge that I have read and agree to the Terms of Use and Privacy Notice.