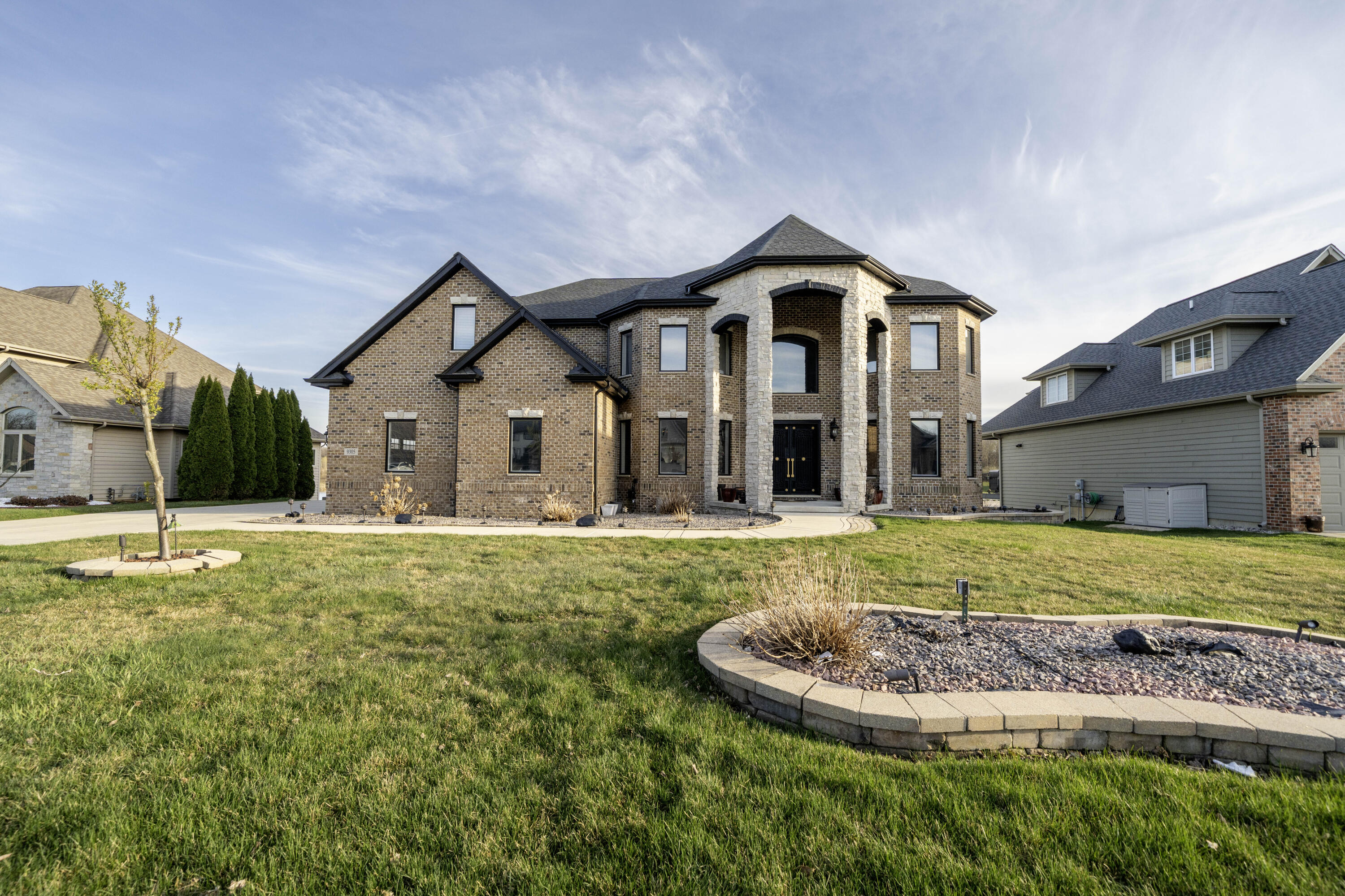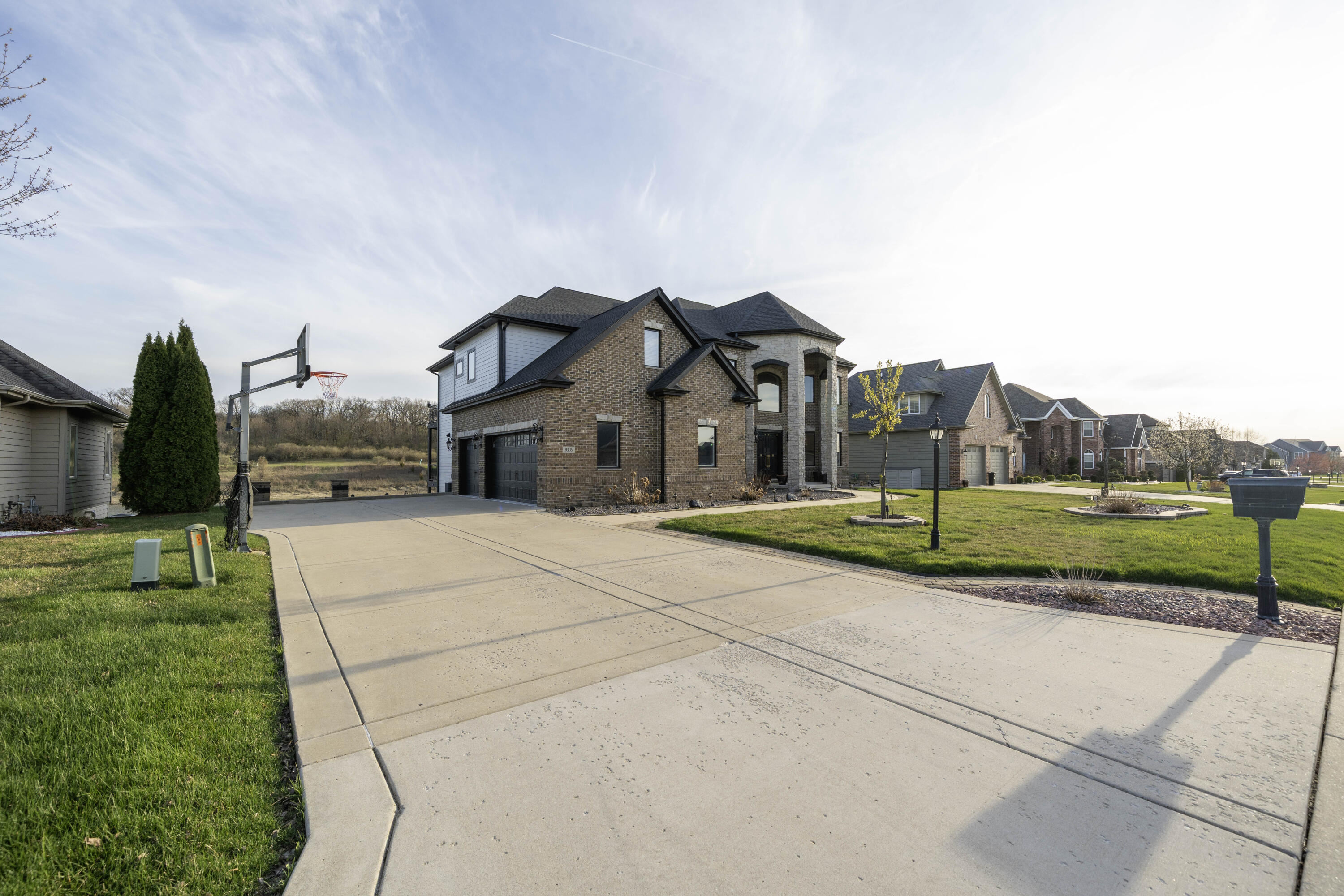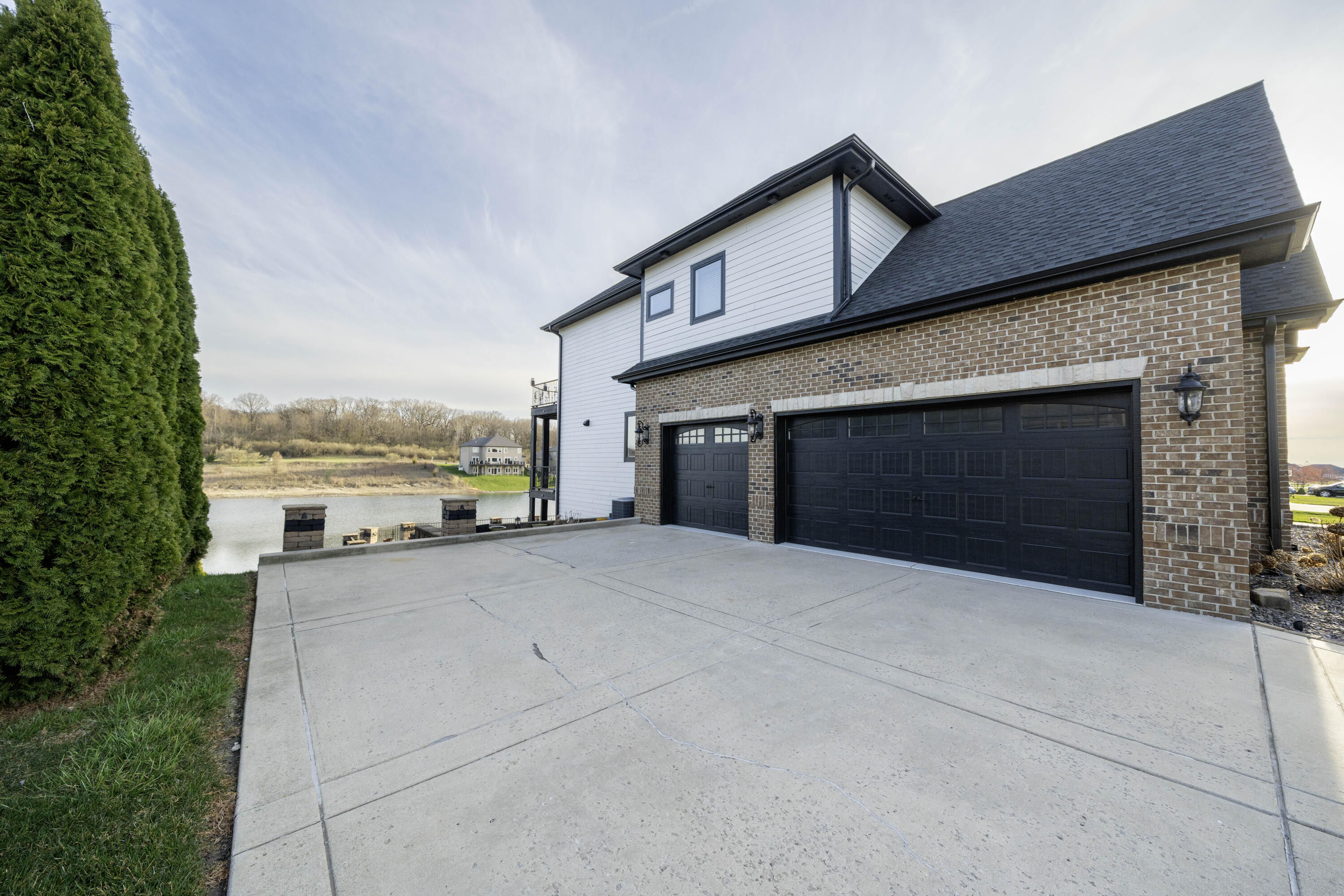


9305 Doubletree Drive N, Crown Point, IN 46307
$1,790,000
5
Beds
5
Baths
7,494
Sq Ft
Single Family
Active
Listed by
O'Day Abdulla
Michael Felder
Keller Williams Preferred Real
708-798-1111
Last updated:
April 30, 2025, 12:18 AM
MLS#
819770
Source:
Northwest Indiana AOR as distributed by MLS GRID
About This Home
Home Facts
Single Family
5 Baths
5 Bedrooms
Built in 2009
Price Summary
1,790,000
$238 per Sq. Ft.
MLS #:
819770
Last Updated:
April 30, 2025, 12:18 AM
Added:
4 day(s) ago
Rooms & Interior
Bedrooms
Total Bedrooms:
5
Bathrooms
Total Bathrooms:
5
Full Bathrooms:
2
Interior
Living Area:
7,494 Sq. Ft.
Structure
Structure
Building Area:
7,494 Sq. Ft.
Year Built:
2009
Lot
Lot Size (Sq. Ft):
15,002
Finances & Disclosures
Price:
$1,790,000
Price per Sq. Ft:
$238 per Sq. Ft.
Contact an Agent
Yes, I would like more information from Coldwell Banker. Please use and/or share my information with a Coldwell Banker agent to contact me about my real estate needs.
By clicking Contact I agree a Coldwell Banker Agent may contact me by phone or text message including by automated means and prerecorded messages about real estate services, and that I can access real estate services without providing my phone number. I acknowledge that I have read and agree to the Terms of Use and Privacy Notice.
Contact an Agent
Yes, I would like more information from Coldwell Banker. Please use and/or share my information with a Coldwell Banker agent to contact me about my real estate needs.
By clicking Contact I agree a Coldwell Banker Agent may contact me by phone or text message including by automated means and prerecorded messages about real estate services, and that I can access real estate services without providing my phone number. I acknowledge that I have read and agree to the Terms of Use and Privacy Notice.