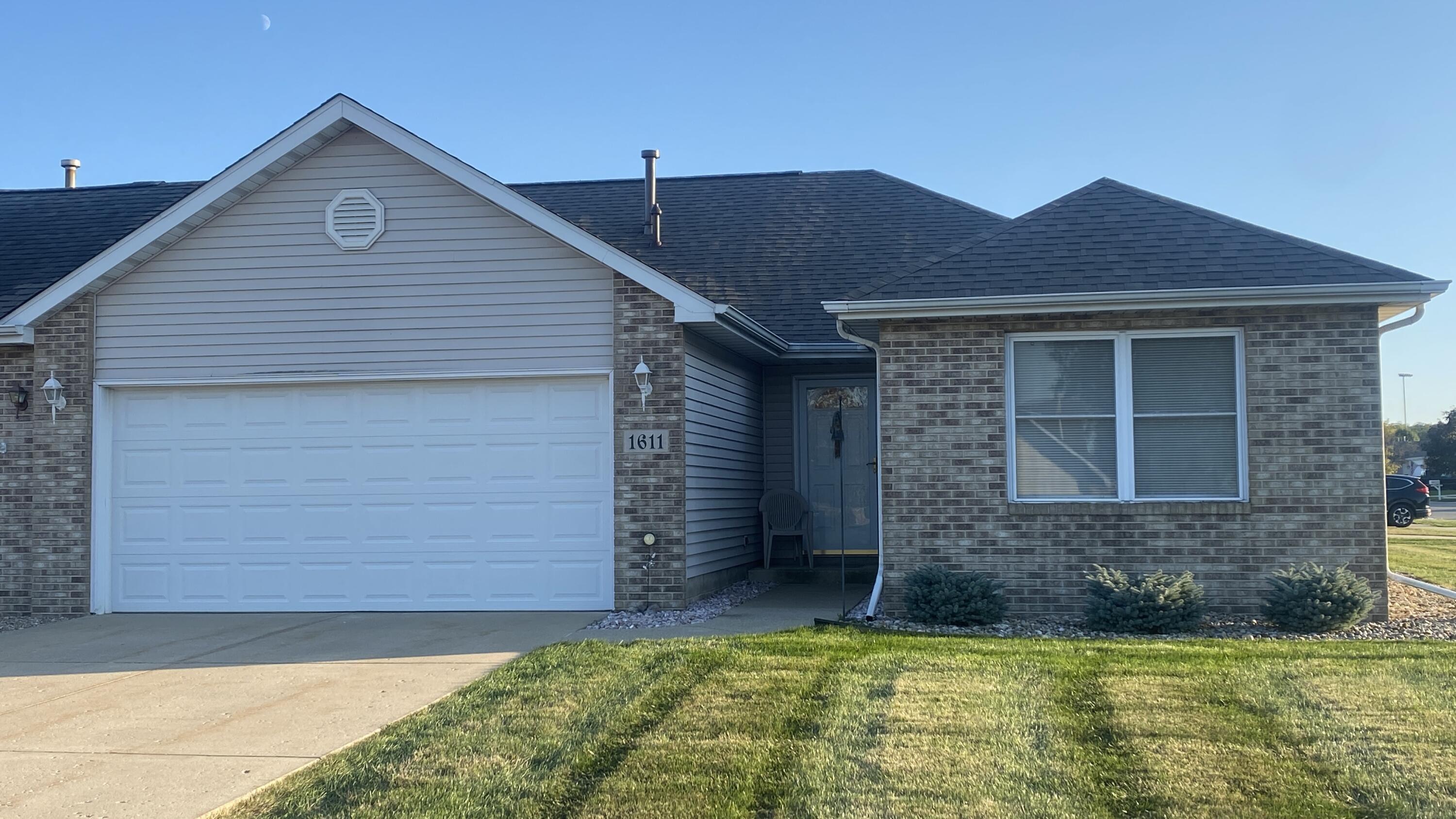Local Realty Service Provided By: Coldwell Banker 1st Choice

1611 Chestnut Drive, Crown Point, IN 46307
$271,000
3
Beds
2
Baths
1,220
Sq Ft
Single Family
Sold
Listed by
Steve Likas
Franziska Acke
Bought with Listing Leaders
Century 21 Circle
219-661-3000
MLS#
813012
Source:
Northwest Indiana AOR as distributed by MLS GRID
Sorry, we are unable to map this address
About This Home
Home Facts
Single Family
2 Baths
3 Bedrooms
Built in 2000
Price Summary
279,900
$229 per Sq. Ft.
MLS #:
813012
Rooms & Interior
Bedrooms
Total Bedrooms:
3
Bathrooms
Total Bathrooms:
2
Full Bathrooms:
2
Interior
Living Area:
1,220 Sq. Ft.
Structure
Structure
Architectural Style:
Ranch
Building Area:
1,220 Sq. Ft.
Year Built:
2000
Lot
Lot Size (Sq. Ft):
6,490
Finances & Disclosures
Price:
$279,900
Price per Sq. Ft:
$229 per Sq. Ft.
Source:Northwest Indiana AOR as distributed by MLS GRID
Based on information submitted to the MLS GRID as of January 17, 2025. All data is obtained from various sources and may not have been verified by broker or MLS GRID. Supplied Open House Information is subject to change without notice. All information should be independently reviewed and verified for accuracy. Properties may or may not be listed by the office/agent presenting the information. IDX information is provided exclusively for consumers’ personal non-commercial use, that it may not be used for any purpose other than to identify prospective properties consumers may be interested in purchasing, that the data is deemed reliable but is not guaranteed by MLS GRID, and that the use of the MLS GRID Data may be subject to an end user license agreement prescribed by the Member Participant’s applicable MLS if any and as amended from time to time.