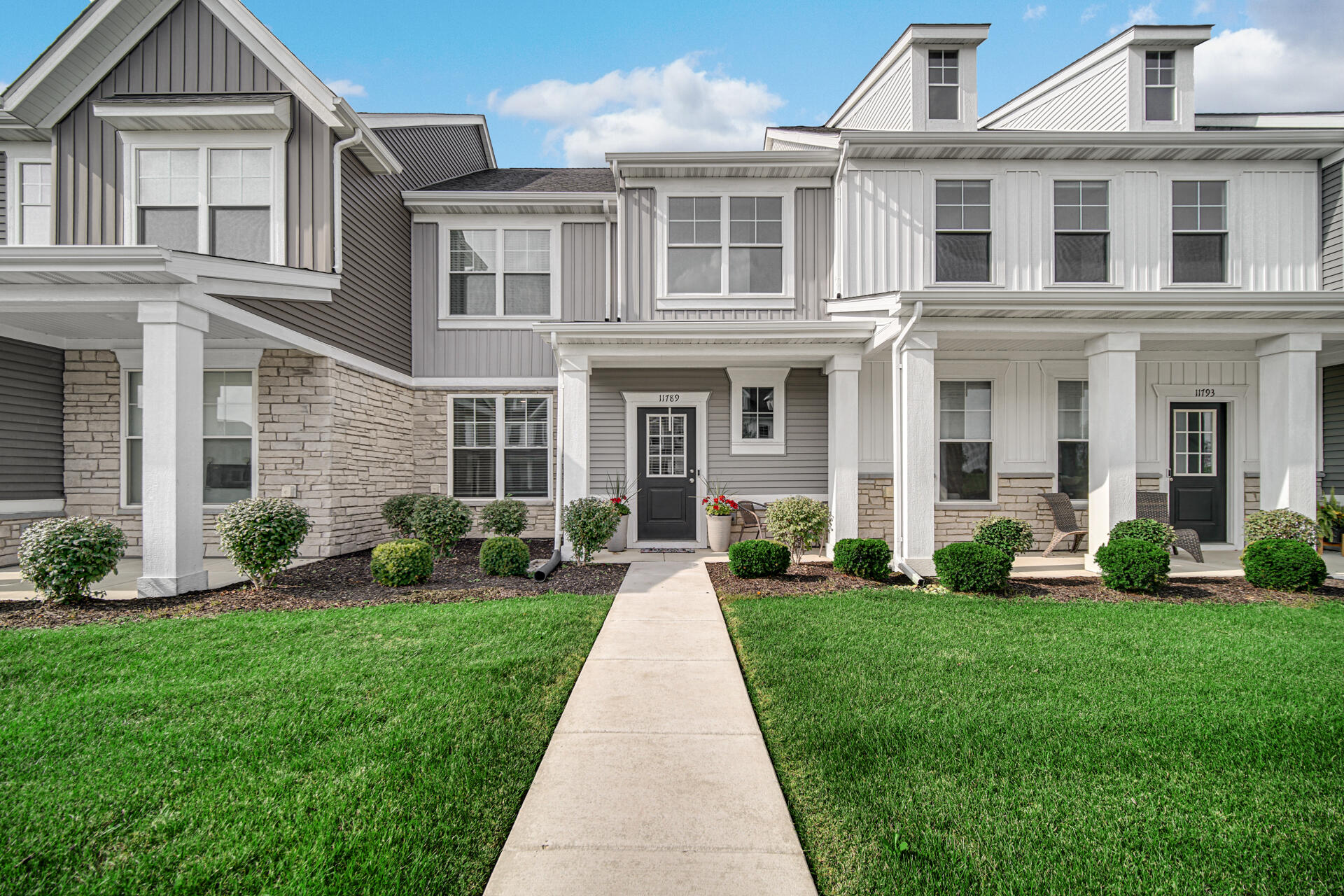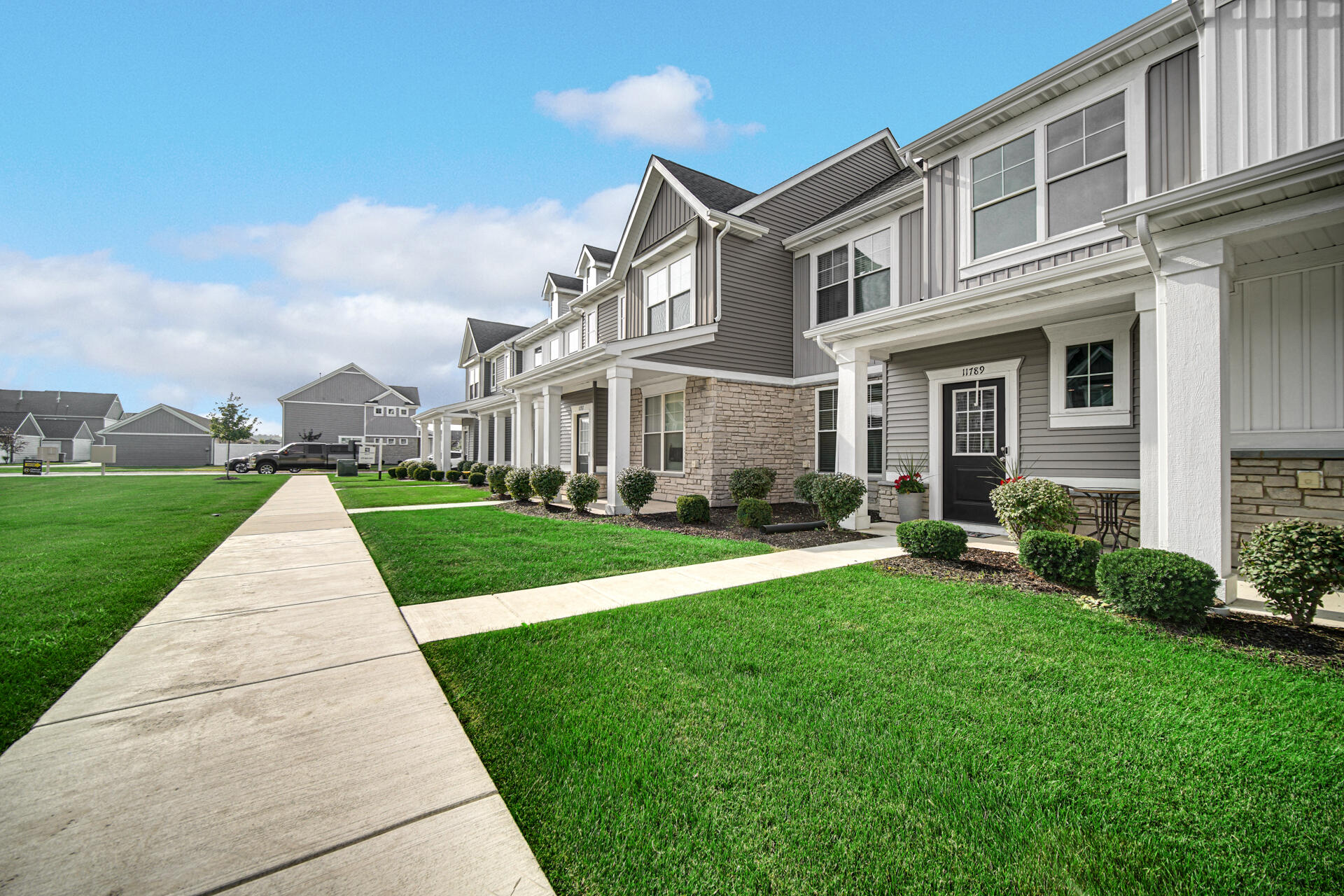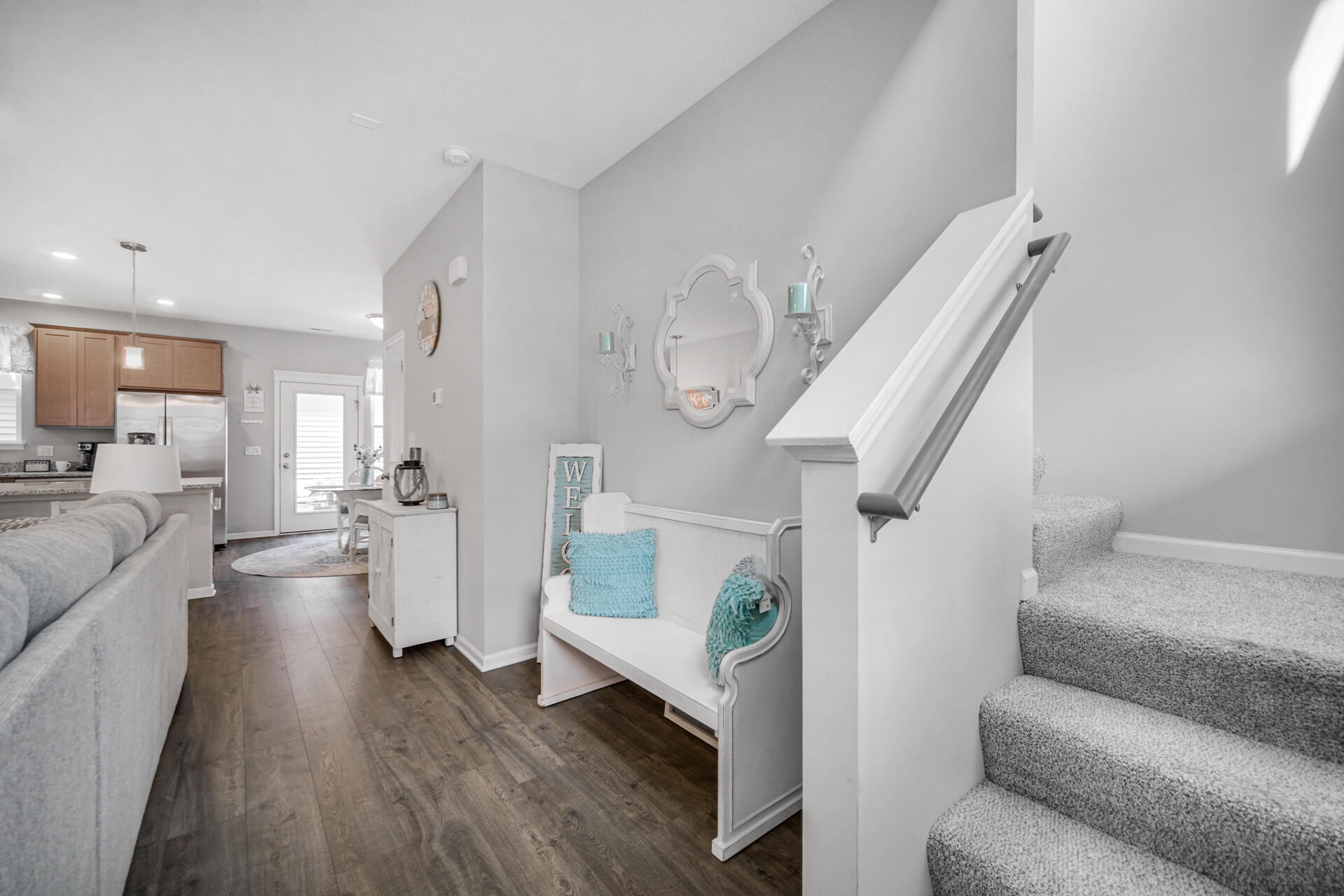


11789 Kentucky Street, Crown Point, IN 46307
$260,000
2
Beds
2
Baths
1,222
Sq Ft
Townhouse
Active
Listed by
Patricia Coughlin
Donald Schillo
RE/MAX Diamond Properties
219-575-2194
Last updated:
August 9, 2025, 03:20 AM
MLS#
825717
Source:
Northwest Indiana AOR as distributed by MLS GRID
About This Home
Home Facts
Townhouse
2 Baths
2 Bedrooms
Built in 2022
Price Summary
260,000
$212 per Sq. Ft.
MLS #:
825717
Last Updated:
August 9, 2025, 03:20 AM
Added:
a day ago
Rooms & Interior
Bedrooms
Total Bedrooms:
2
Bathrooms
Total Bathrooms:
2
Full Bathrooms:
1
Interior
Living Area:
1,222 Sq. Ft.
Structure
Structure
Building Area:
1,222 Sq. Ft.
Year Built:
2022
Lot
Lot Size (Sq. Ft):
1,907
Finances & Disclosures
Price:
$260,000
Price per Sq. Ft:
$212 per Sq. Ft.
Contact an Agent
Yes, I would like more information from Coldwell Banker. Please use and/or share my information with a Coldwell Banker agent to contact me about my real estate needs.
By clicking Contact I agree a Coldwell Banker Agent may contact me by phone or text message including by automated means and prerecorded messages about real estate services, and that I can access real estate services without providing my phone number. I acknowledge that I have read and agree to the Terms of Use and Privacy Notice.
Contact an Agent
Yes, I would like more information from Coldwell Banker. Please use and/or share my information with a Coldwell Banker agent to contact me about my real estate needs.
By clicking Contact I agree a Coldwell Banker Agent may contact me by phone or text message including by automated means and prerecorded messages about real estate services, and that I can access real estate services without providing my phone number. I acknowledge that I have read and agree to the Terms of Use and Privacy Notice.