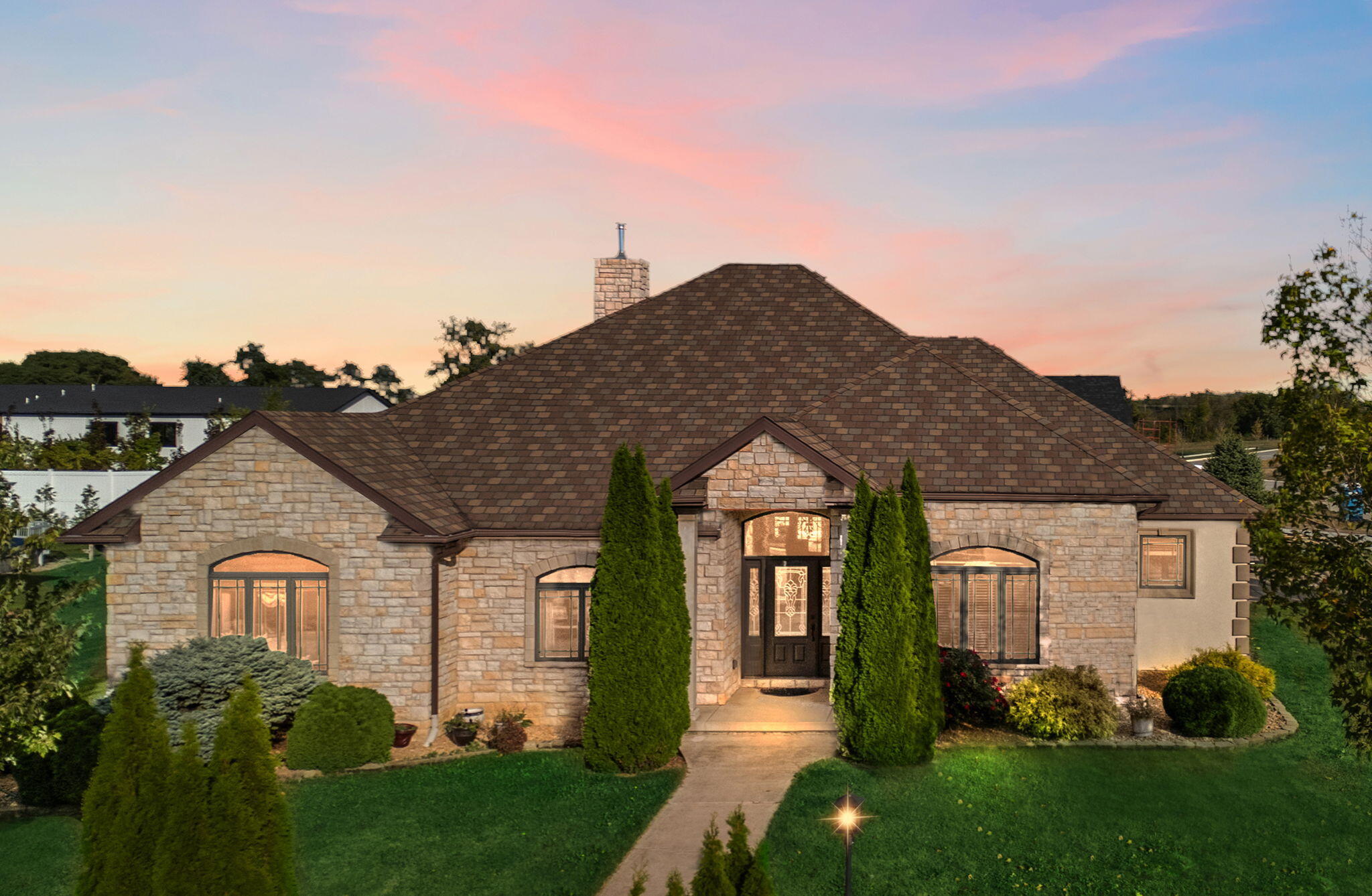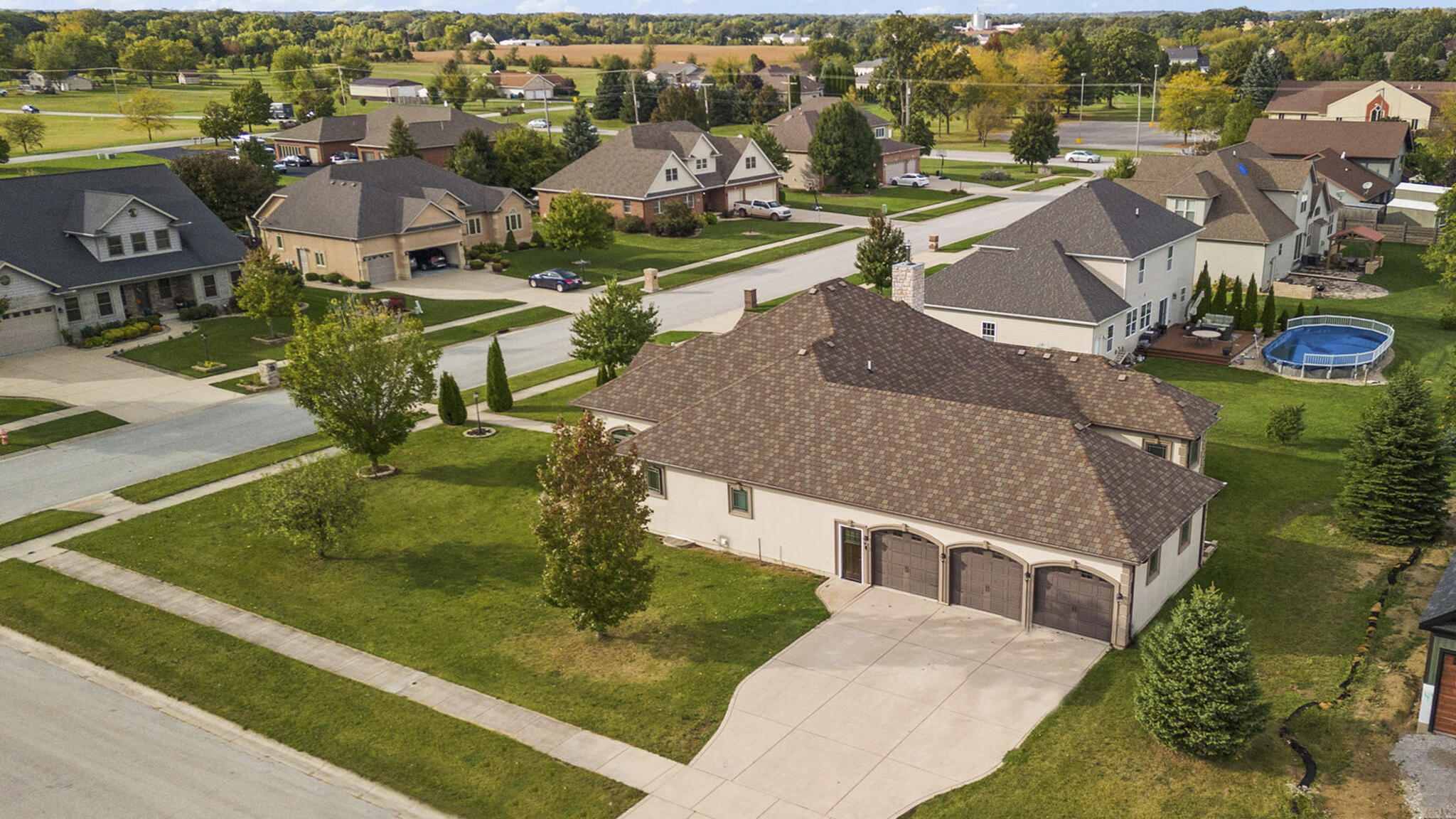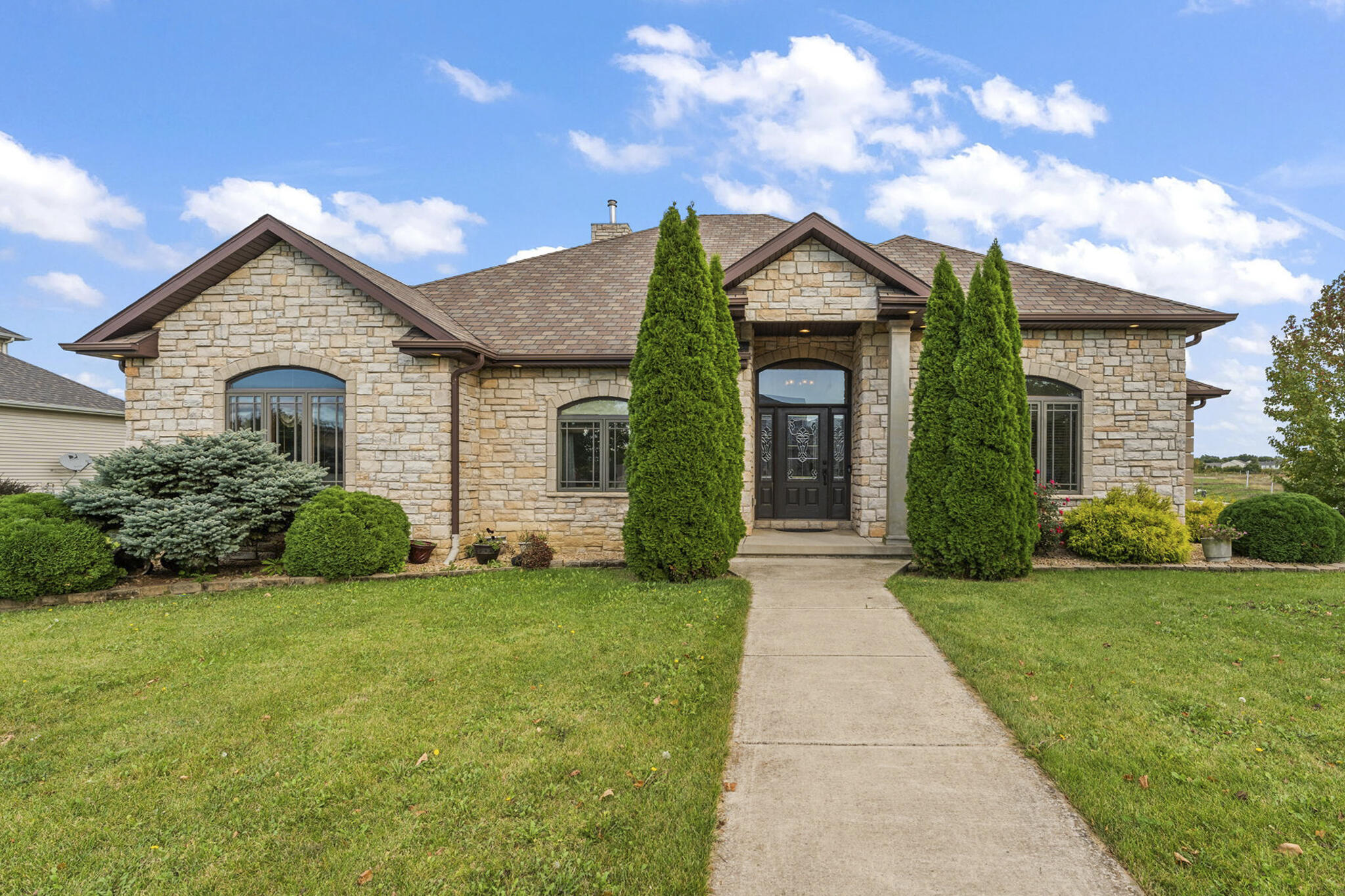


10971 Wynbrook Drive, Crown Point, IN 46307
$779,000
5
Beds
4
Baths
6,446
Sq Ft
Single Family
Active
Listed by
Nikola Trajceski
Listing Leaders
219-462-5478
Last updated:
November 12, 2025, 03:31 PM
MLS#
829053
Source:
Northwest Indiana AOR as distributed by MLS GRID
About This Home
Home Facts
Single Family
4 Baths
5 Bedrooms
Built in 2012
Price Summary
779,000
$120 per Sq. Ft.
MLS #:
829053
Last Updated:
November 12, 2025, 03:31 PM
Added:
a month ago
Rooms & Interior
Bedrooms
Total Bedrooms:
5
Bathrooms
Total Bathrooms:
4
Full Bathrooms:
3
Interior
Living Area:
6,446 Sq. Ft.
Structure
Structure
Building Area:
6,446 Sq. Ft.
Year Built:
2012
Lot
Lot Size (Sq. Ft):
15,002
Finances & Disclosures
Price:
$779,000
Price per Sq. Ft:
$120 per Sq. Ft.
Contact an Agent
Yes, I would like more information from Coldwell Banker. Please use and/or share my information with a Coldwell Banker agent to contact me about my real estate needs.
By clicking Contact I agree a Coldwell Banker Agent may contact me by phone or text message including by automated means and prerecorded messages about real estate services, and that I can access real estate services without providing my phone number. I acknowledge that I have read and agree to the Terms of Use and Privacy Notice.
Contact an Agent
Yes, I would like more information from Coldwell Banker. Please use and/or share my information with a Coldwell Banker agent to contact me about my real estate needs.
By clicking Contact I agree a Coldwell Banker Agent may contact me by phone or text message including by automated means and prerecorded messages about real estate services, and that I can access real estate services without providing my phone number. I acknowledge that I have read and agree to the Terms of Use and Privacy Notice.