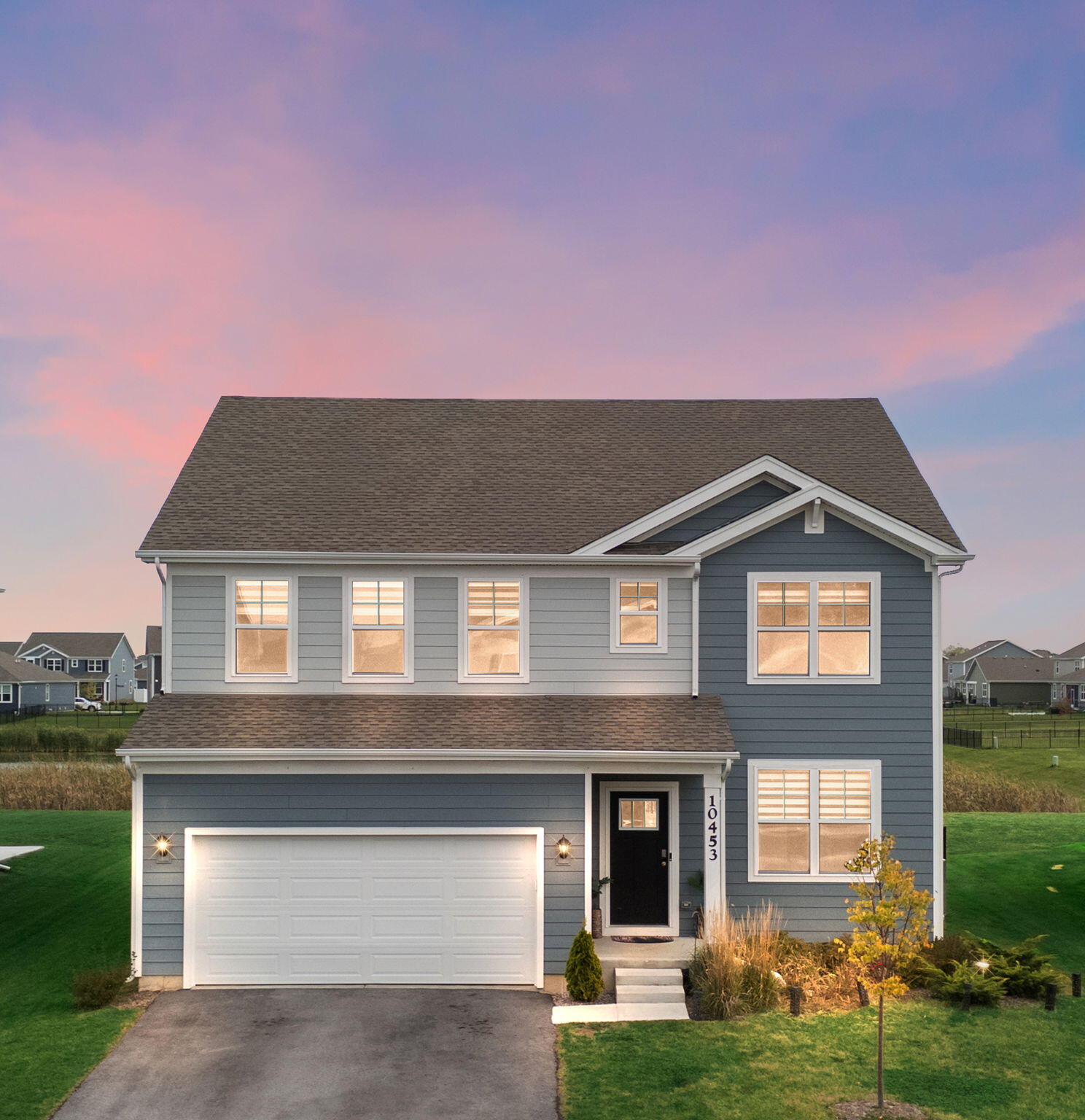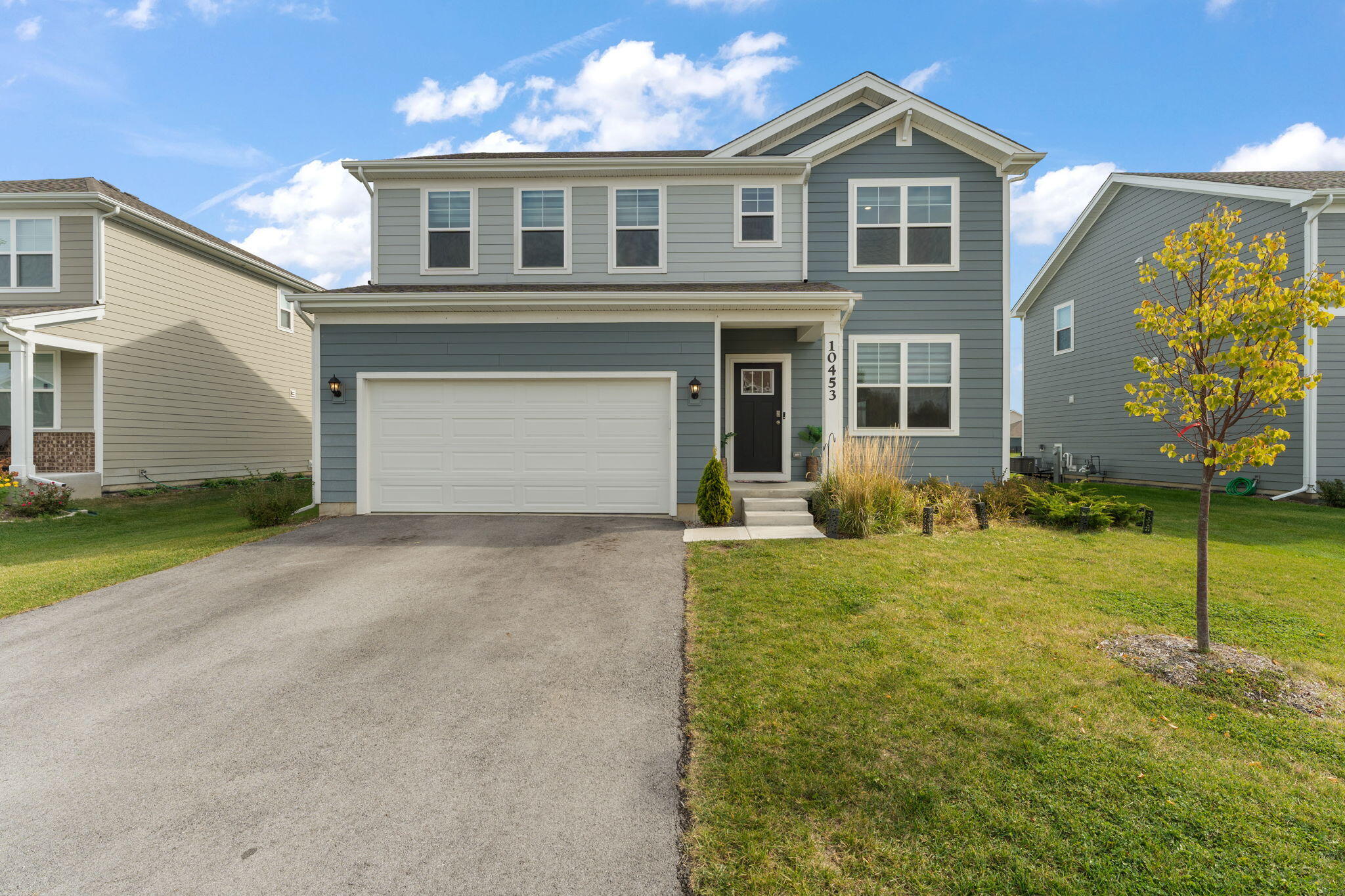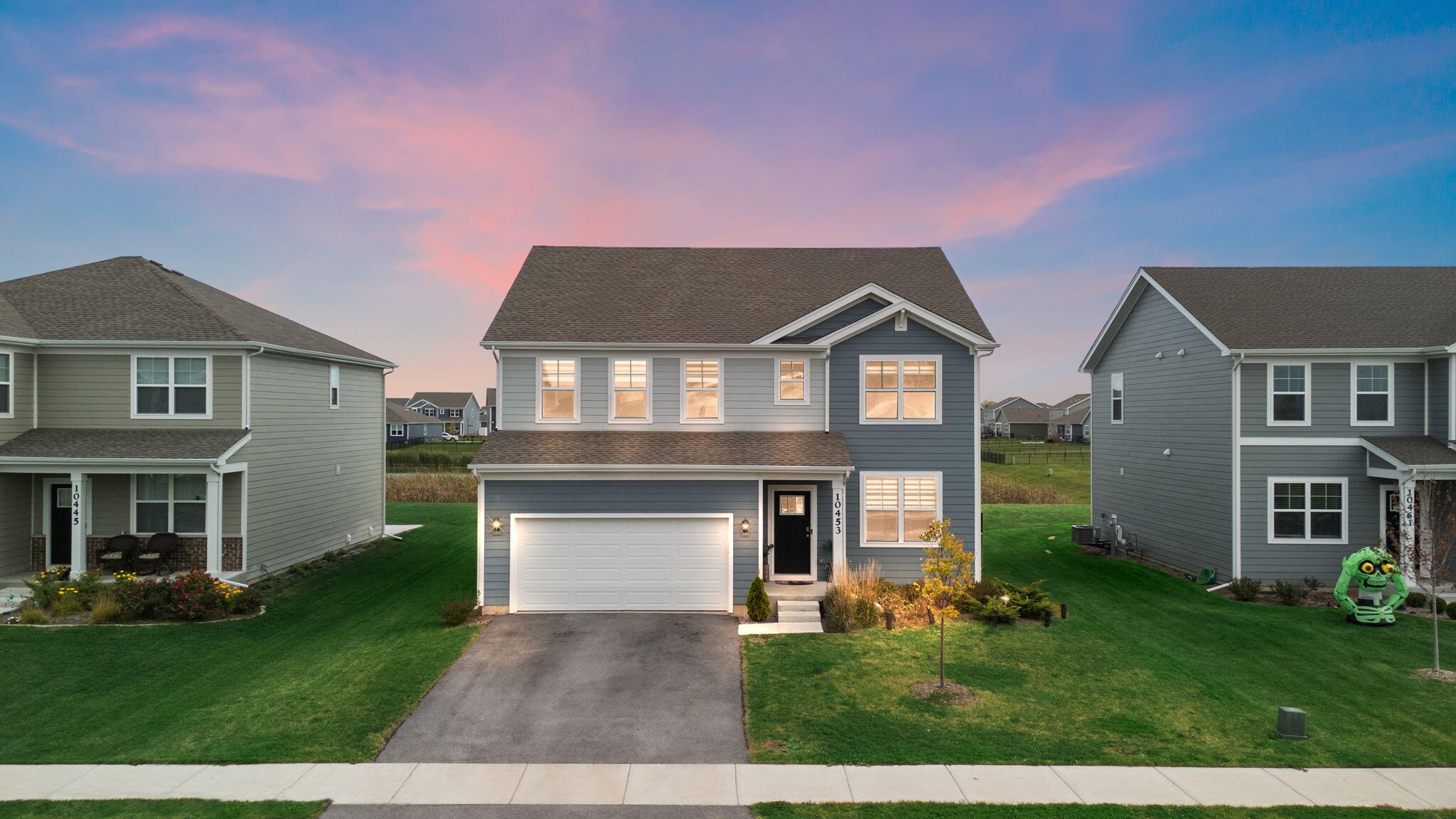


10453 Privet Drive, Crown Point, IN 46307
$499,000
5
Beds
4
Baths
3,140
Sq Ft
Single Family
Active
Listed by
Jana Caudill
Carrie Nichols
eXp Realty, LLC.
888-611-3912
Last updated:
October 18, 2025, 03:20 AM
MLS#
829503
Source:
Northwest Indiana AOR as distributed by MLS GRID
About This Home
Home Facts
Single Family
4 Baths
5 Bedrooms
Built in 2023
Price Summary
499,000
$158 per Sq. Ft.
MLS #:
829503
Last Updated:
October 18, 2025, 03:20 AM
Added:
7 day(s) ago
Rooms & Interior
Bedrooms
Total Bedrooms:
5
Bathrooms
Total Bathrooms:
4
Full Bathrooms:
2
Interior
Living Area:
3,140 Sq. Ft.
Structure
Structure
Building Area:
3,140 Sq. Ft.
Year Built:
2023
Lot
Lot Size (Sq. Ft):
9,300
Finances & Disclosures
Price:
$499,000
Price per Sq. Ft:
$158 per Sq. Ft.
Contact an Agent
Yes, I would like more information from Coldwell Banker. Please use and/or share my information with a Coldwell Banker agent to contact me about my real estate needs.
By clicking Contact I agree a Coldwell Banker Agent may contact me by phone or text message including by automated means and prerecorded messages about real estate services, and that I can access real estate services without providing my phone number. I acknowledge that I have read and agree to the Terms of Use and Privacy Notice.
Contact an Agent
Yes, I would like more information from Coldwell Banker. Please use and/or share my information with a Coldwell Banker agent to contact me about my real estate needs.
By clicking Contact I agree a Coldwell Banker Agent may contact me by phone or text message including by automated means and prerecorded messages about real estate services, and that I can access real estate services without providing my phone number. I acknowledge that I have read and agree to the Terms of Use and Privacy Notice.