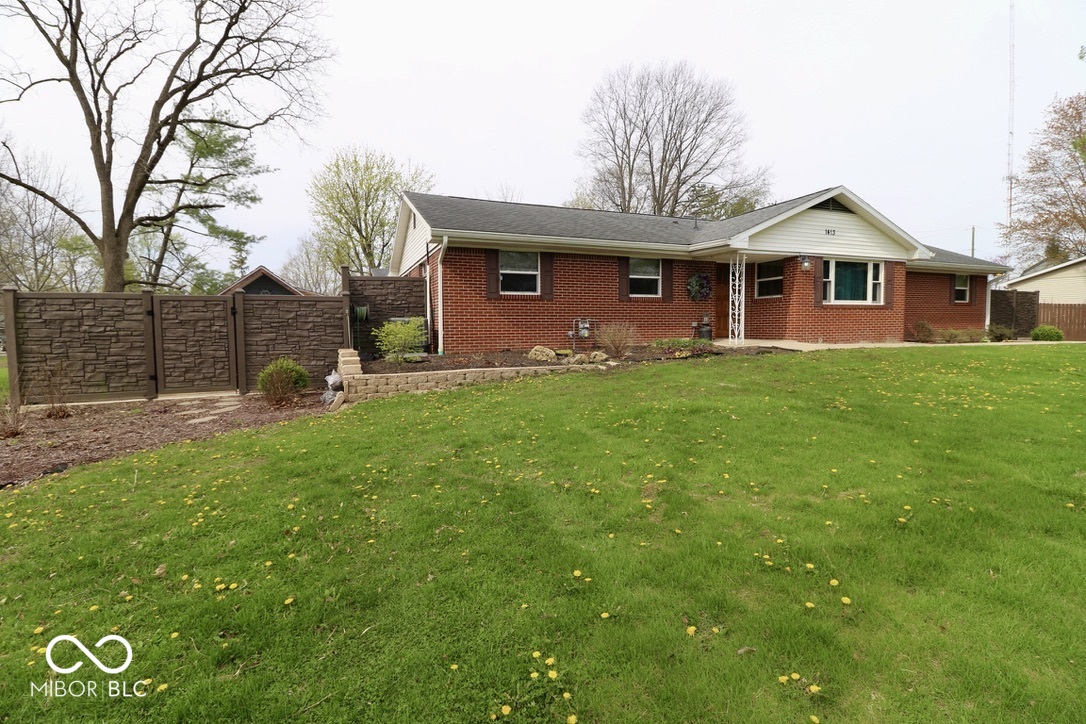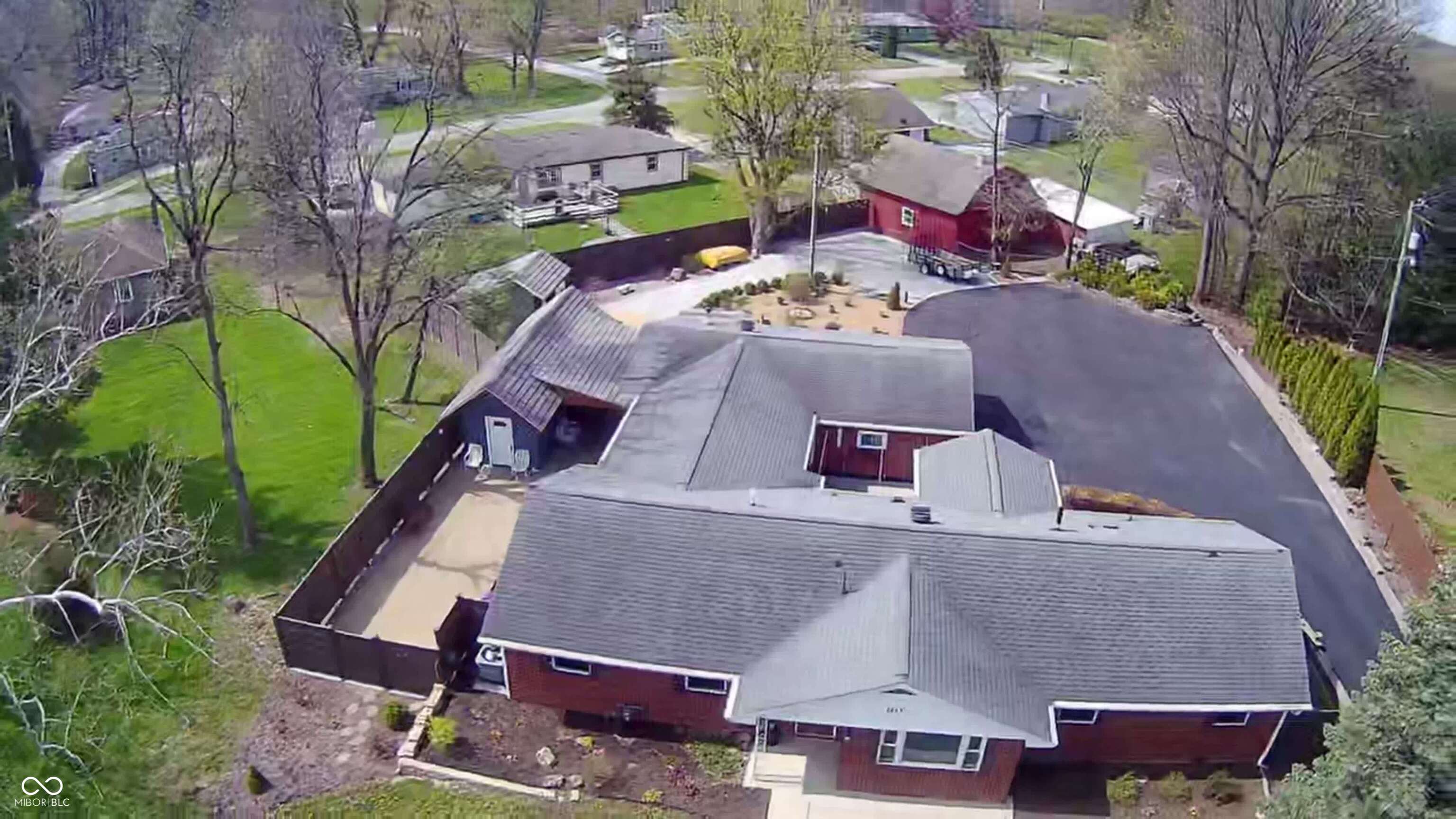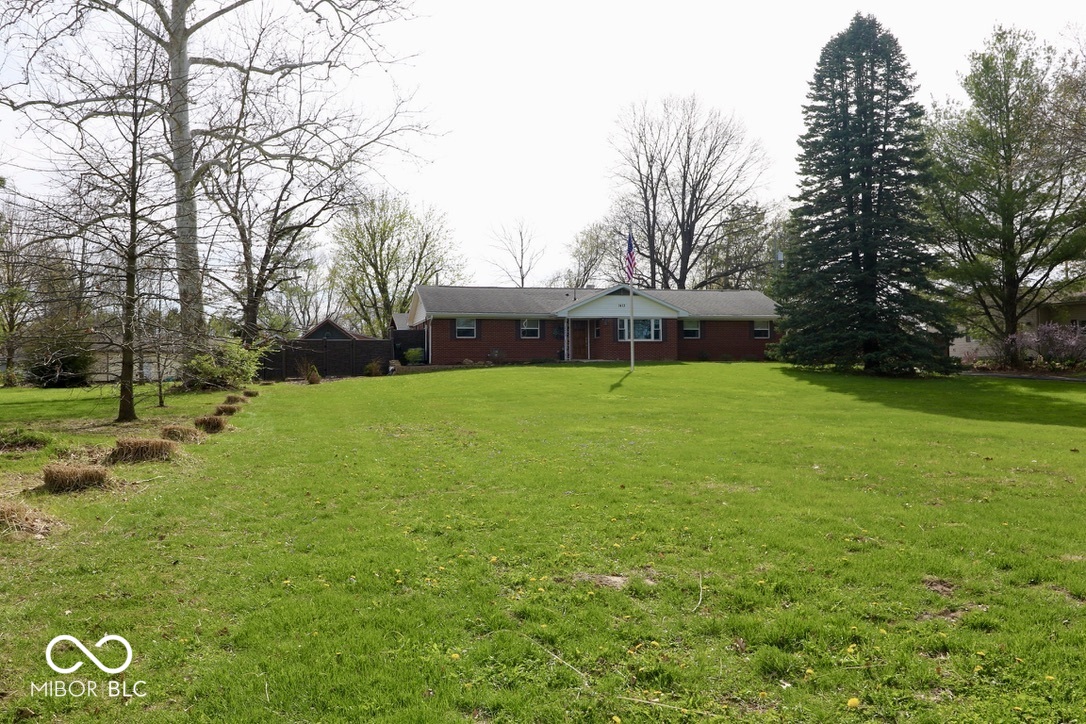1413 W Us Highway 136, Crawfordsville, IN 47933
$299,900
3
Beds
2
Baths
1,725
Sq Ft
Single Family
Active
Listed by
Lisa Taylor
Taylor Real Estate Specialists
765-362-4123
Last updated:
June 27, 2025, 03:32 PM
MLS#
22033378
Source:
IN MIBOR
About This Home
Home Facts
Single Family
2 Baths
3 Bedrooms
Built in 1963
Price Summary
299,900
$173 per Sq. Ft.
MLS #:
22033378
Last Updated:
June 27, 2025, 03:32 PM
Added:
3 month(s) ago
Rooms & Interior
Bedrooms
Total Bedrooms:
3
Bathrooms
Total Bathrooms:
2
Full Bathrooms:
1
Interior
Living Area:
1,725 Sq. Ft.
Structure
Structure
Architectural Style:
Ranch
Building Area:
2,548 Sq. Ft.
Year Built:
1963
Lot
Lot Size (Sq. Ft):
37,026
Finances & Disclosures
Price:
$299,900
Price per Sq. Ft:
$173 per Sq. Ft.
Contact an Agent
Yes, I would like more information from Coldwell Banker. Please use and/or share my information with a Coldwell Banker agent to contact me about my real estate needs.
By clicking Contact I agree a Coldwell Banker Agent may contact me by phone or text message including by automated means and prerecorded messages about real estate services, and that I can access real estate services without providing my phone number. I acknowledge that I have read and agree to the Terms of Use and Privacy Notice.
Contact an Agent
Yes, I would like more information from Coldwell Banker. Please use and/or share my information with a Coldwell Banker agent to contact me about my real estate needs.
By clicking Contact I agree a Coldwell Banker Agent may contact me by phone or text message including by automated means and prerecorded messages about real estate services, and that I can access real estate services without providing my phone number. I acknowledge that I have read and agree to the Terms of Use and Privacy Notice.


