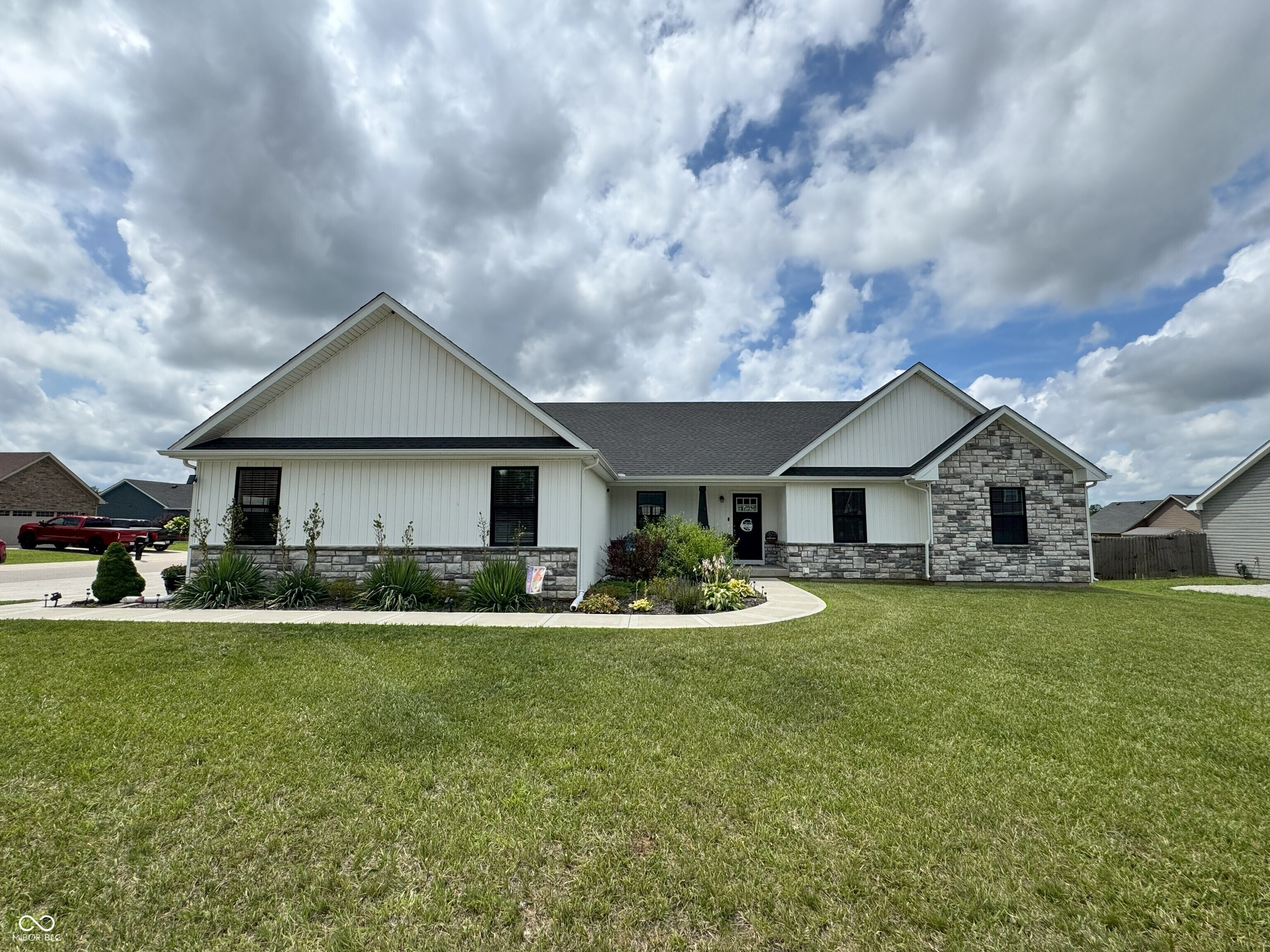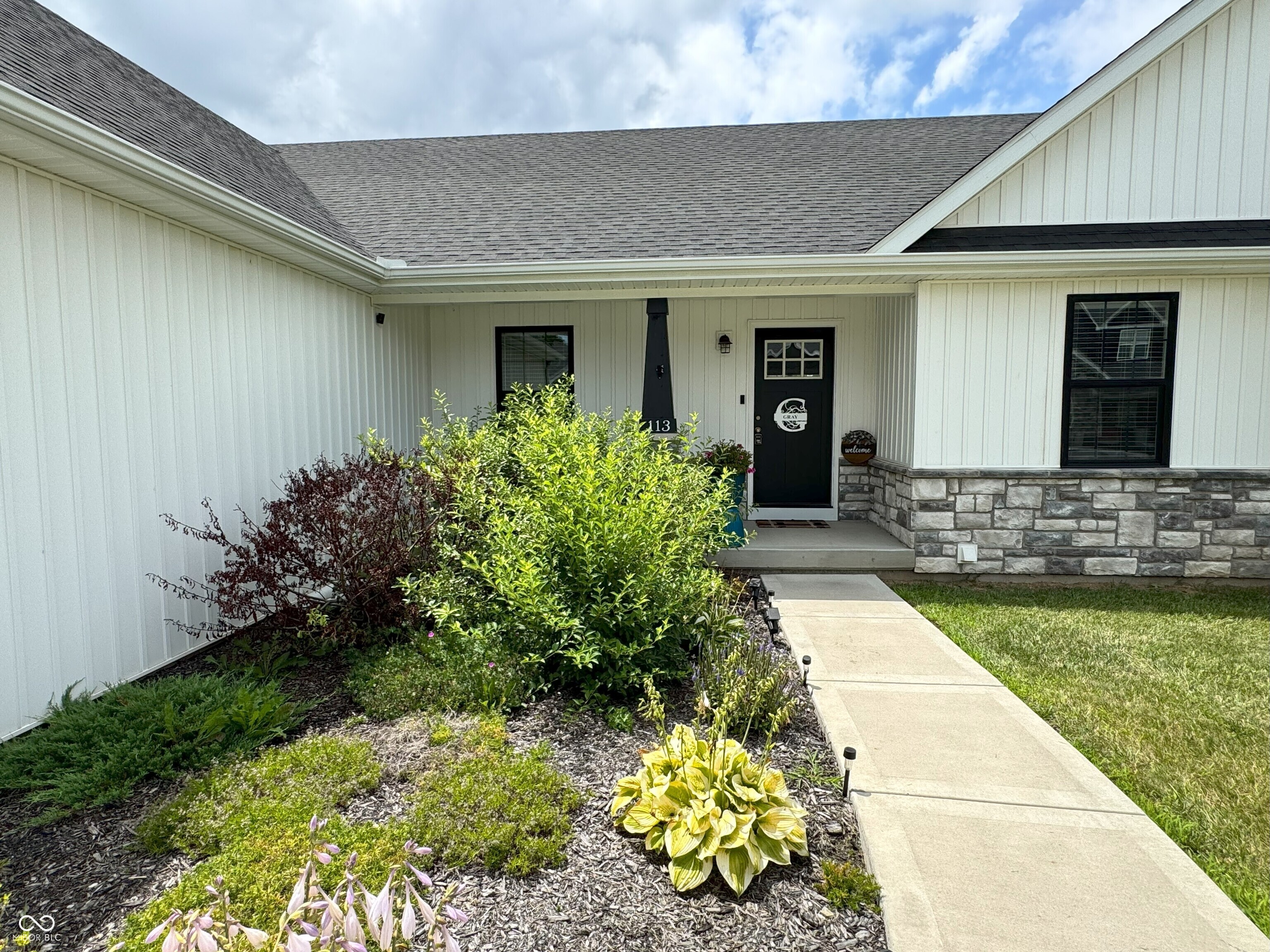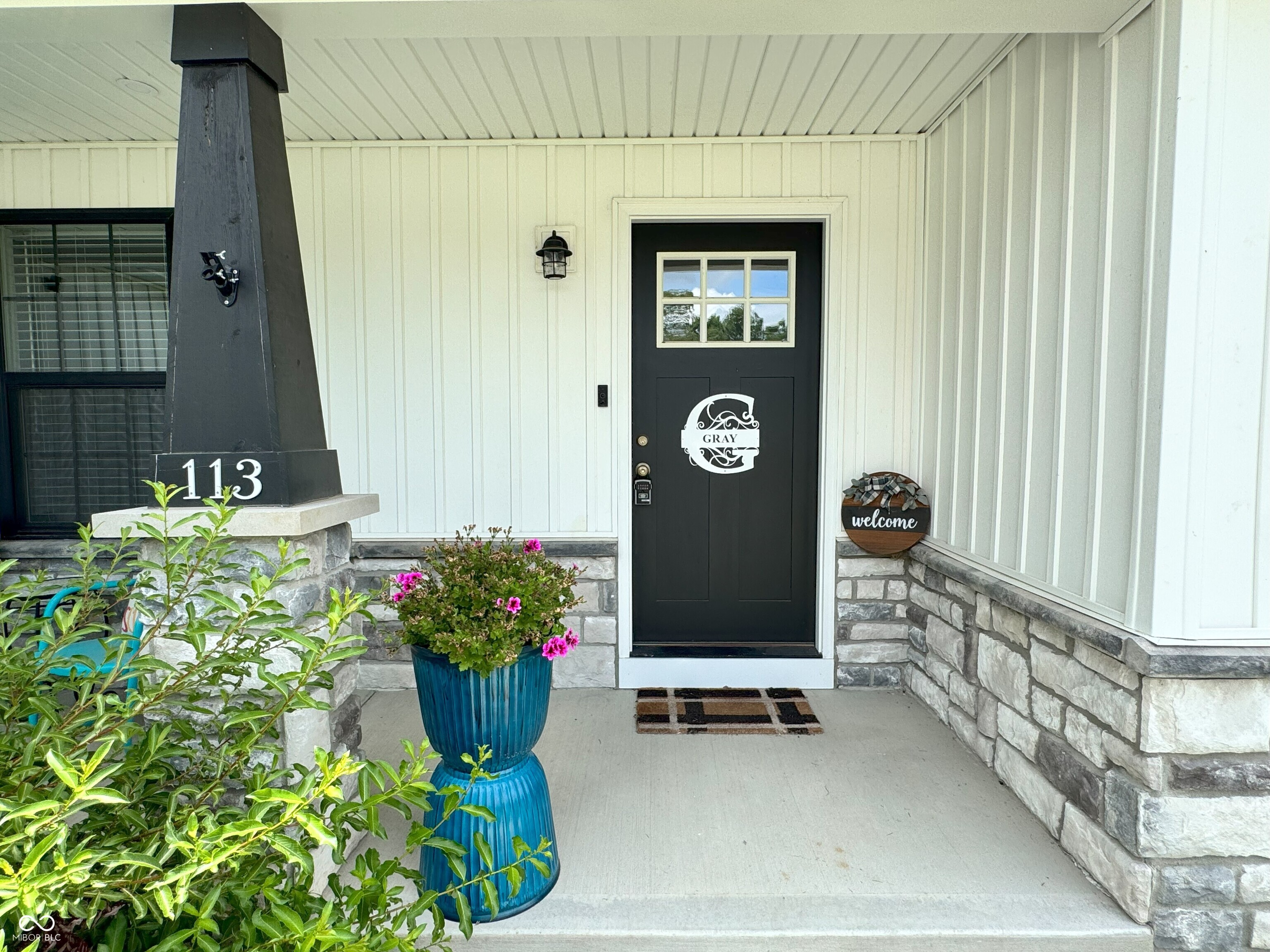


113 Abbey Lane, Crawfordsville, IN 47933
Active
Listed by
Beckie Schroeder
F.C. Tucker Company
317-846-7751
Last updated:
July 28, 2025, 03:11 PM
MLS#
22051743
Source:
IN MIBOR
About This Home
Home Facts
Single Family
2 Baths
3 Bedrooms
Built in 2021
Price Summary
339,000
$176 per Sq. Ft.
MLS #:
22051743
Last Updated:
July 28, 2025, 03:11 PM
Added:
6 day(s) ago
Rooms & Interior
Bedrooms
Total Bedrooms:
3
Bathrooms
Total Bathrooms:
2
Full Bathrooms:
2
Interior
Living Area:
1,917 Sq. Ft.
Structure
Structure
Architectural Style:
Ranch
Building Area:
1,917 Sq. Ft.
Year Built:
2021
Lot
Lot Size (Sq. Ft):
11,761
Finances & Disclosures
Price:
$339,000
Price per Sq. Ft:
$176 per Sq. Ft.
Contact an Agent
Yes, I would like more information from Coldwell Banker. Please use and/or share my information with a Coldwell Banker agent to contact me about my real estate needs.
By clicking Contact I agree a Coldwell Banker Agent may contact me by phone or text message including by automated means and prerecorded messages about real estate services, and that I can access real estate services without providing my phone number. I acknowledge that I have read and agree to the Terms of Use and Privacy Notice.
Contact an Agent
Yes, I would like more information from Coldwell Banker. Please use and/or share my information with a Coldwell Banker agent to contact me about my real estate needs.
By clicking Contact I agree a Coldwell Banker Agent may contact me by phone or text message including by automated means and prerecorded messages about real estate services, and that I can access real estate services without providing my phone number. I acknowledge that I have read and agree to the Terms of Use and Privacy Notice.