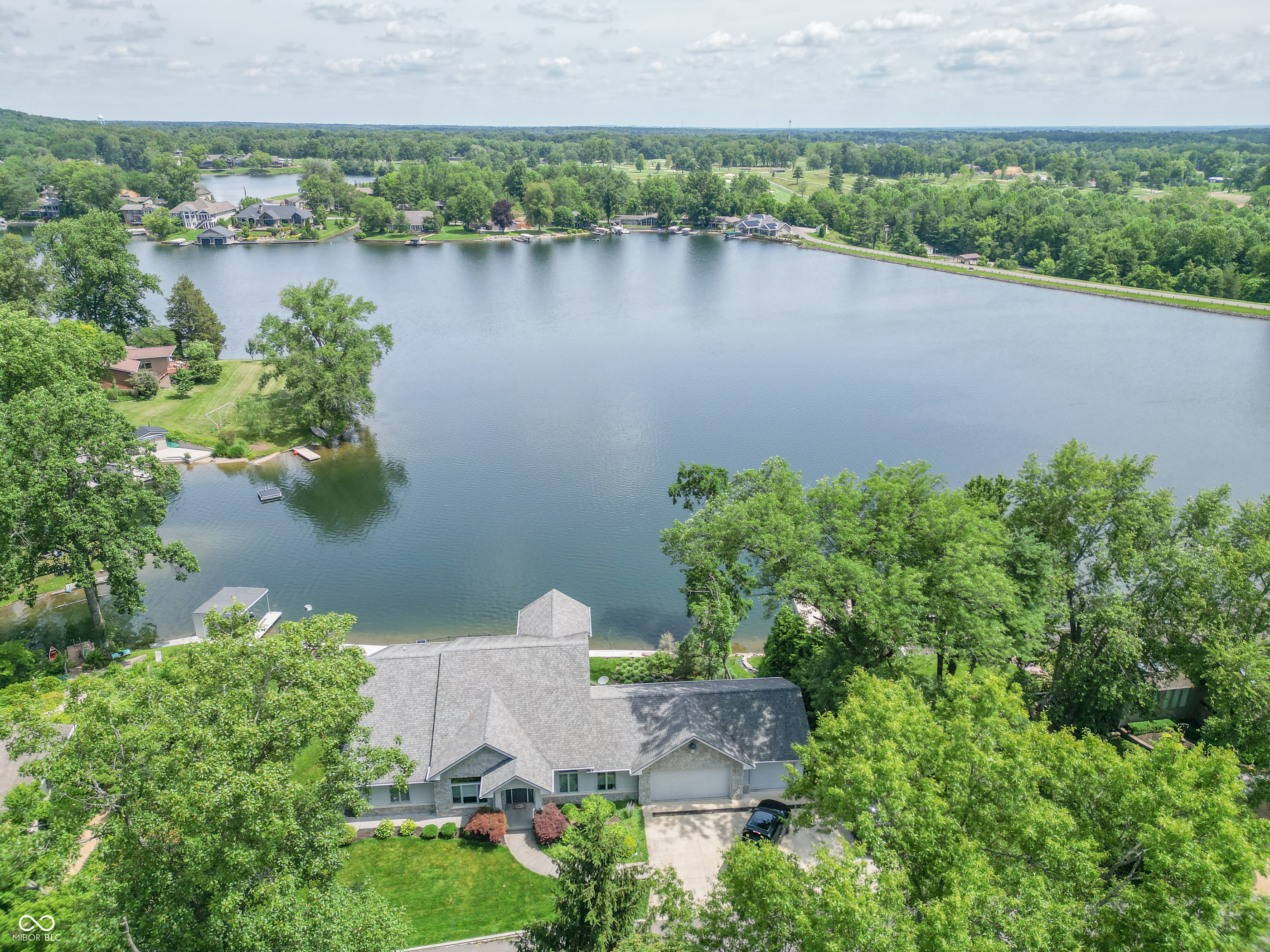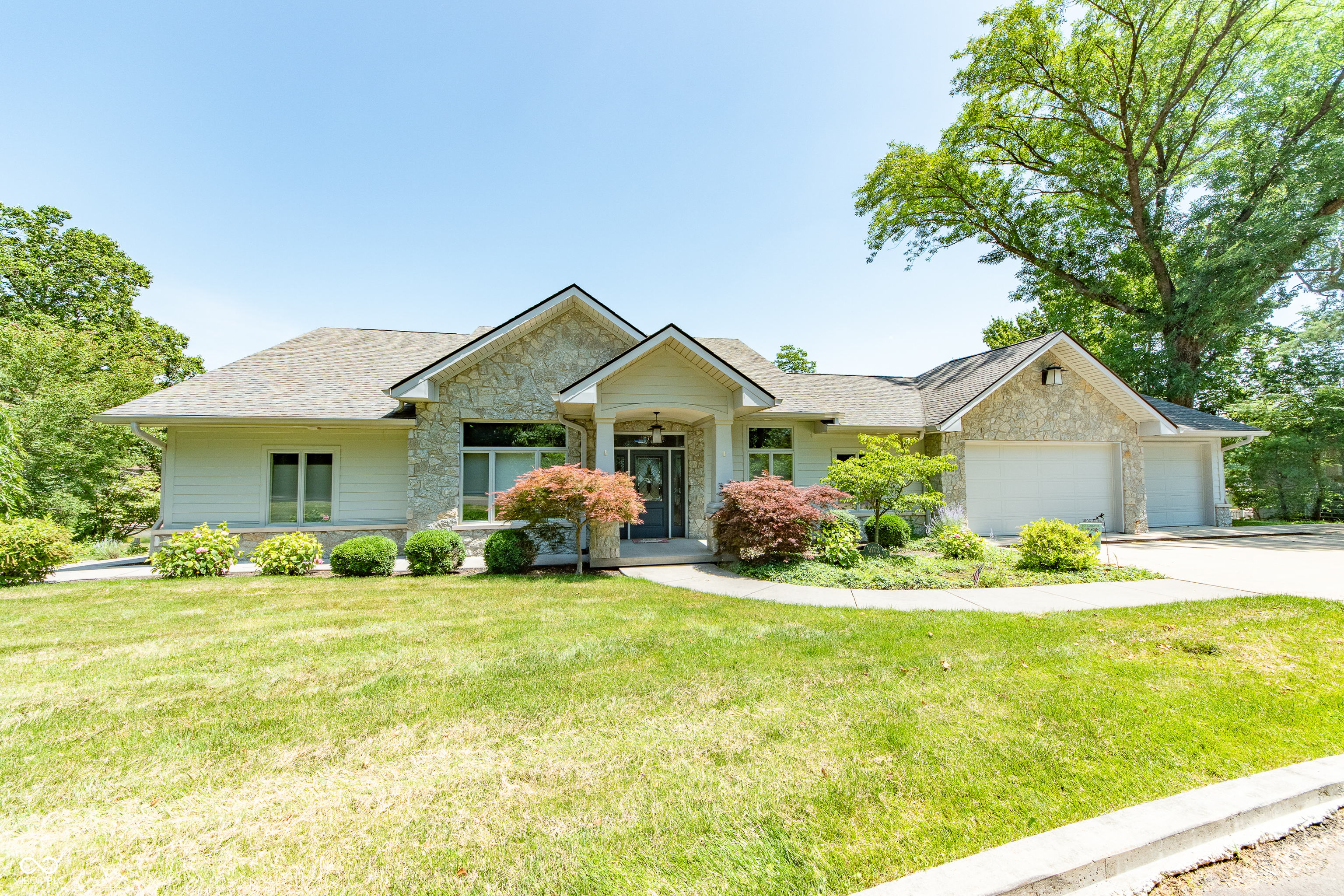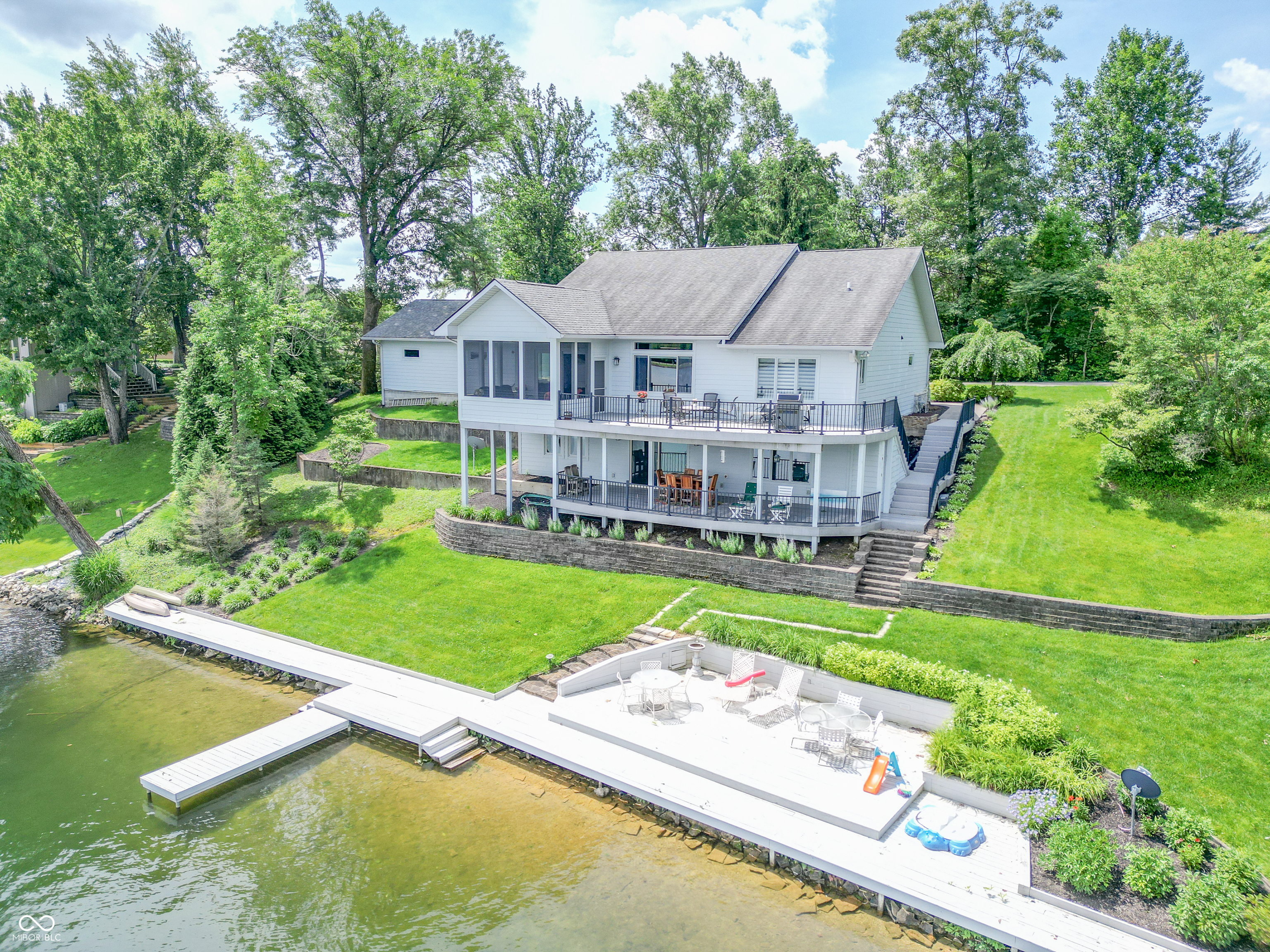9172 W Tulip Drive, Columbus, IN 47201
$1,599,900
3
Beds
3
Baths
3,814
Sq Ft
Single Family
Pending
Listed by
William Wagner
Kendra Wagner
Dean Wagner LLC.
812-372-8440
Last updated:
July 1, 2025, 07:53 AM
MLS#
22046817
Source:
IN MIBOR
About This Home
Home Facts
Single Family
3 Baths
3 Bedrooms
Built in 2015
Price Summary
1,599,900
$419 per Sq. Ft.
MLS #:
22046817
Last Updated:
July 1, 2025, 07:53 AM
Added:
a month ago
Rooms & Interior
Bedrooms
Total Bedrooms:
3
Bathrooms
Total Bathrooms:
3
Full Bathrooms:
2
Interior
Living Area:
3,814 Sq. Ft.
Structure
Structure
Architectural Style:
Ranch
Building Area:
3,814 Sq. Ft.
Year Built:
2015
Lot
Lot Size (Sq. Ft):
17,859
Finances & Disclosures
Price:
$1,599,900
Price per Sq. Ft:
$419 per Sq. Ft.
Contact an Agent
Yes, I would like more information from Coldwell Banker. Please use and/or share my information with a Coldwell Banker agent to contact me about my real estate needs.
By clicking Contact I agree a Coldwell Banker Agent may contact me by phone or text message including by automated means and prerecorded messages about real estate services, and that I can access real estate services without providing my phone number. I acknowledge that I have read and agree to the Terms of Use and Privacy Notice.
Contact an Agent
Yes, I would like more information from Coldwell Banker. Please use and/or share my information with a Coldwell Banker agent to contact me about my real estate needs.
By clicking Contact I agree a Coldwell Banker Agent may contact me by phone or text message including by automated means and prerecorded messages about real estate services, and that I can access real estate services without providing my phone number. I acknowledge that I have read and agree to the Terms of Use and Privacy Notice.


