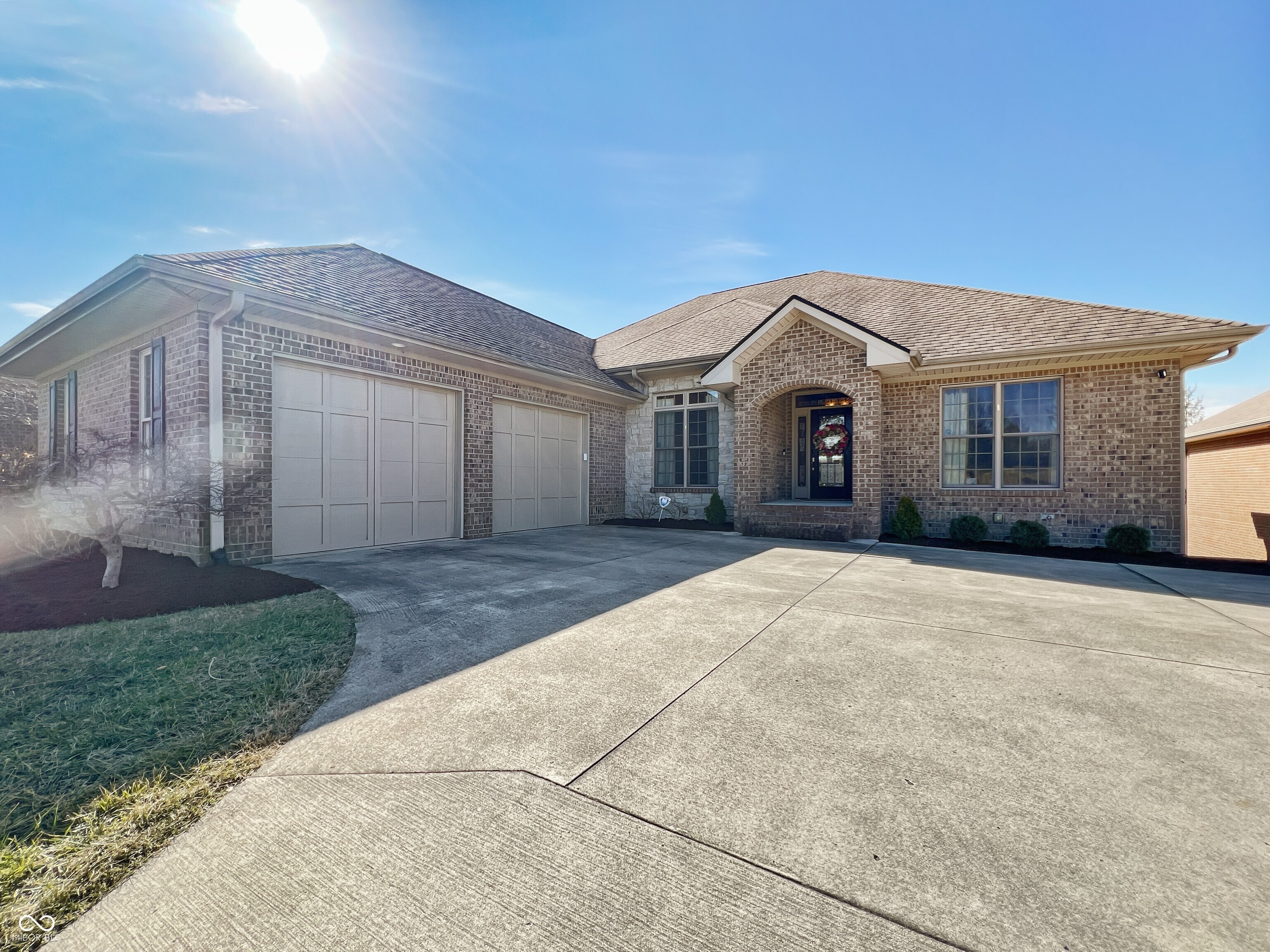Local Realty Service Provided By: Coldwell Banker Kaiser Real Estate

6105 Horizon Drive, Columbus, IN 47201
$500,000
3
Beds
3
Baths
4,123
Sq Ft
Single Family
Sold
Listed by
Jan Brinkman
Bought with RE/MAX Real Estate Prof
Century 21 Scheetz
812-372-3766
MLS#
22034804
Source:
IN MIBOR
Sorry, we are unable to map this address
About This Home
Home Facts
Single Family
3 Baths
3 Bedrooms
Built in 2007
Price Summary
519,900
$126 per Sq. Ft.
MLS #:
22034804
Sold:
December 12, 2025
Rooms & Interior
Bedrooms
Total Bedrooms:
3
Bathrooms
Total Bathrooms:
3
Full Bathrooms:
3
Interior
Living Area:
4,123 Sq. Ft.
Structure
Structure
Architectural Style:
Ranch
Building Area:
4,361 Sq. Ft.
Year Built:
2007
Lot
Lot Size (Sq. Ft):
8,276
Finances & Disclosures
Price:
$519,900
Price per Sq. Ft:
$126 per Sq. Ft.
Source:IN MIBOR
Copyright 2026 Metropolitan Indianapolis Board of Realtors. All rights reserved. Listings courtesy of Metropolitan Indianapolis Board of Realtors as distributed by MLS GRID. Metropolitan Indianapolis Board of Realtors provides content displayed here (“provided content”) on an “as is” basis and makes no representations or warranties regarding the provided content, including, but not limited to those of non-infringement, timeliness, accuracy, or completeness. Individuals and companies using information presented are responsible for verification and validation of information they utilize and present to their customers and clients. Metropolitan Indianapolis Board of Realtors will not be liable for any damage or loss resulting from use of the provided content or the products available through Portals, IDX, VOW, and/or Syndication. Recipients of this information shall not resell, redistribute, reproduce, modify, or otherwise copy any portion thereof without the expressed written consent of Metropolitan Indianapolis Board of Realtors.