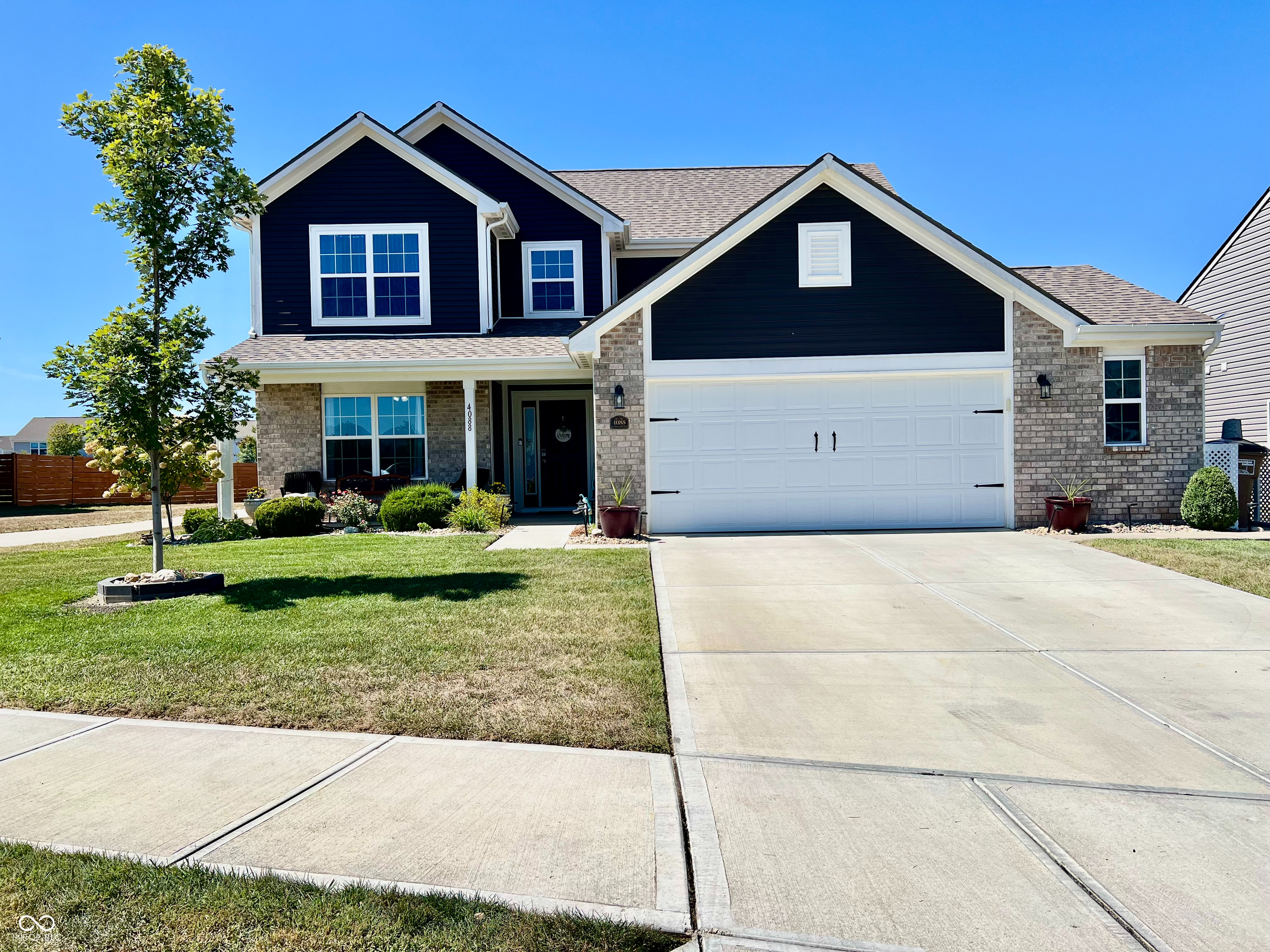Local Realty Service Provided By: Coldwell Banker Martin, Miller, Lamb Real Estate

4088 Ashworth Lane, Columbus, IN 47201
$360,000
4
Beds
3
Baths
2,330
Sq Ft
Single Family
Sold
Listed by
Trish Meier
Bought with Weichert, REALTORS
eXp Realty, LLC.
888-611-3912
MLS#
22072780
Source:
IN MIBOR
Sorry, we are unable to map this address
About This Home
Home Facts
Single Family
3 Baths
4 Bedrooms
Built in 2021
Price Summary
364,900
$156 per Sq. Ft.
MLS #:
22072780
Sold:
January 9, 2026
Rooms & Interior
Bedrooms
Total Bedrooms:
4
Bathrooms
Total Bathrooms:
3
Full Bathrooms:
3
Interior
Living Area:
2,330 Sq. Ft.
Structure
Structure
Building Area:
2,330 Sq. Ft.
Year Built:
2021
Lot
Lot Size (Sq. Ft):
10,018
Finances & Disclosures
Price:
$364,900
Price per Sq. Ft:
$156 per Sq. Ft.
Source:IN MIBOR
Copyright 2026 Metropolitan Indianapolis Board of Realtors. All rights reserved. Listings courtesy of Metropolitan Indianapolis Board of Realtors as distributed by MLS GRID. Metropolitan Indianapolis Board of Realtors provides content displayed here (“provided content”) on an “as is” basis and makes no representations or warranties regarding the provided content, including, but not limited to those of non-infringement, timeliness, accuracy, or completeness. Individuals and companies using information presented are responsible for verification and validation of information they utilize and present to their customers and clients. Metropolitan Indianapolis Board of Realtors will not be liable for any damage or loss resulting from use of the provided content or the products available through Portals, IDX, VOW, and/or Syndication. Recipients of this information shall not resell, redistribute, reproduce, modify, or otherwise copy any portion thereof without the expressed written consent of Metropolitan Indianapolis Board of Realtors.