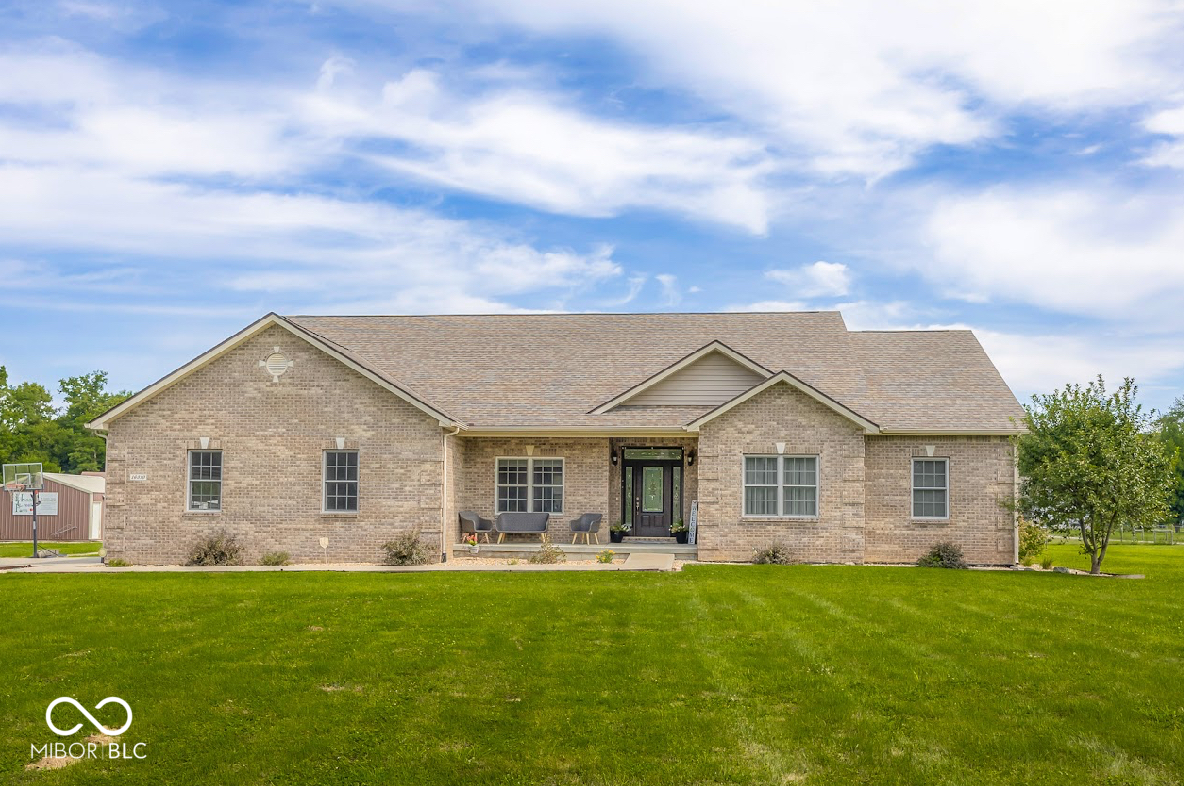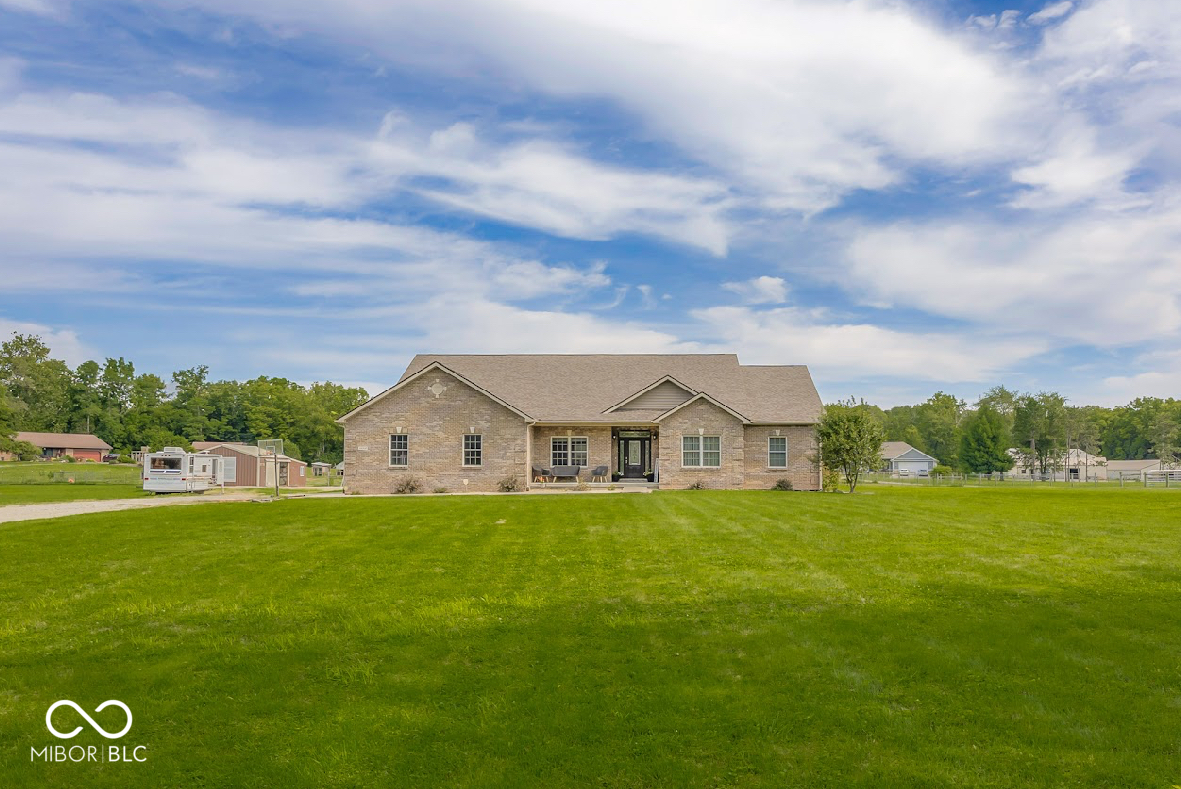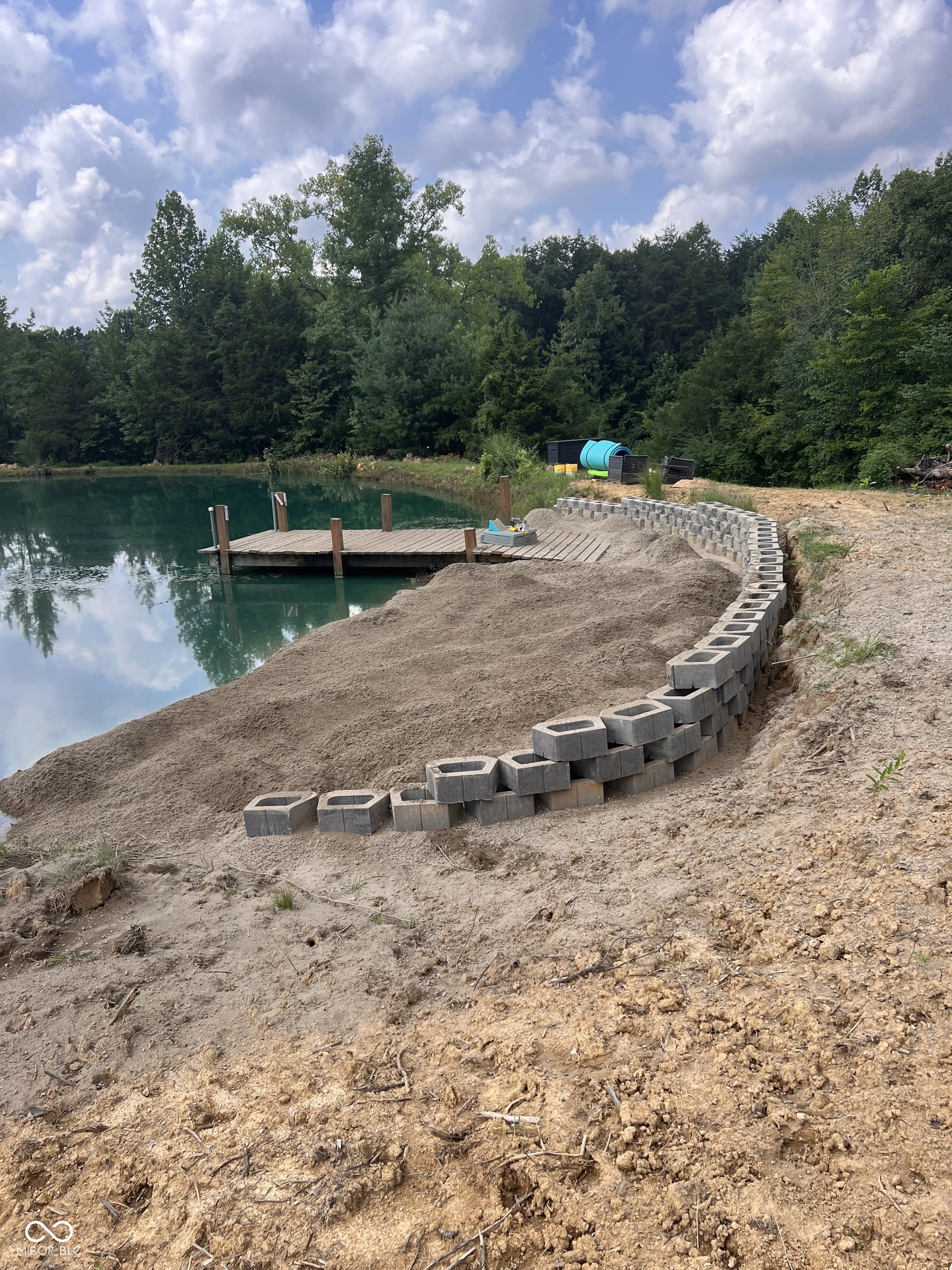


16310 E Main Street, Columbus, IN 47203
$675,000
3
Beds
3
Baths
3,889
Sq Ft
Single Family
Active
Listed by
Morgan Eden
RE/MAX Tower
812-662-7878
Last updated:
August 8, 2025, 04:42 PM
MLS#
22054738
Source:
IN MIBOR
About This Home
Home Facts
Single Family
3 Baths
3 Bedrooms
Built in 2017
Price Summary
675,000
$173 per Sq. Ft.
MLS #:
22054738
Last Updated:
August 8, 2025, 04:42 PM
Added:
4 day(s) ago
Rooms & Interior
Bedrooms
Total Bedrooms:
3
Bathrooms
Total Bathrooms:
3
Full Bathrooms:
2
Interior
Living Area:
3,889 Sq. Ft.
Structure
Structure
Building Area:
3,889 Sq. Ft.
Year Built:
2017
Lot
Lot Size (Sq. Ft):
318,423
Finances & Disclosures
Price:
$675,000
Price per Sq. Ft:
$173 per Sq. Ft.
Contact an Agent
Yes, I would like more information from Coldwell Banker. Please use and/or share my information with a Coldwell Banker agent to contact me about my real estate needs.
By clicking Contact I agree a Coldwell Banker Agent may contact me by phone or text message including by automated means and prerecorded messages about real estate services, and that I can access real estate services without providing my phone number. I acknowledge that I have read and agree to the Terms of Use and Privacy Notice.
Contact an Agent
Yes, I would like more information from Coldwell Banker. Please use and/or share my information with a Coldwell Banker agent to contact me about my real estate needs.
By clicking Contact I agree a Coldwell Banker Agent may contact me by phone or text message including by automated means and prerecorded messages about real estate services, and that I can access real estate services without providing my phone number. I acknowledge that I have read and agree to the Terms of Use and Privacy Notice.