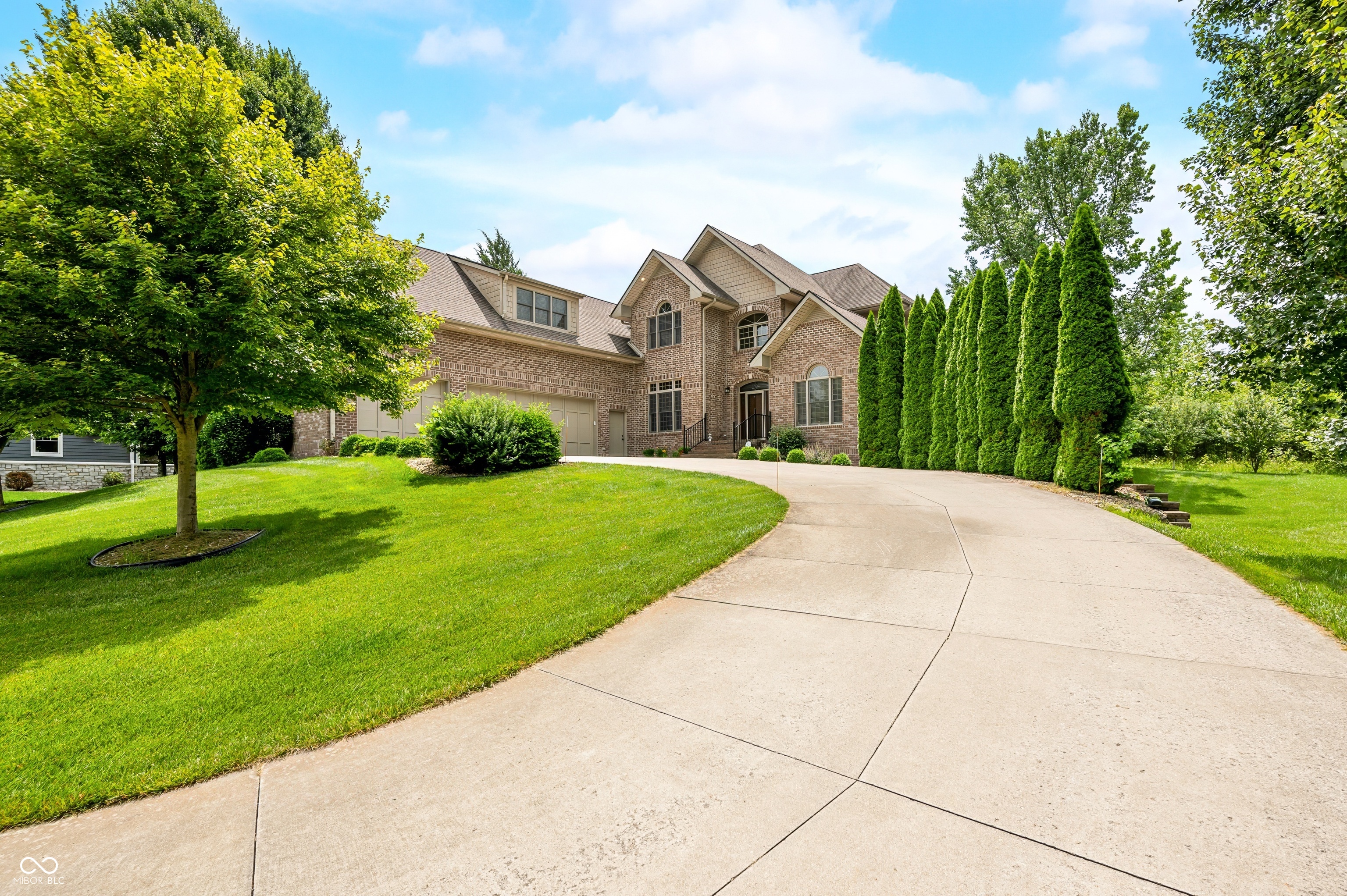1008 Westcreek Drive, Columbus, IN 47201
$915,000
6
Beds
5
Baths
5,374
Sq Ft
Single Family
Active
Listed by
Rusty Downey
Debbie Barrett
Carpenter, Realtors
812-552-2921
Last updated:
July 7, 2025, 11:47 PM
MLS#
22046604
Source:
IN MIBOR
About This Home
Home Facts
Single Family
5 Baths
6 Bedrooms
Built in 2014
Price Summary
915,000
$170 per Sq. Ft.
MLS #:
22046604
Last Updated:
July 7, 2025, 11:47 PM
Added:
a month ago
Rooms & Interior
Bedrooms
Total Bedrooms:
6
Bathrooms
Total Bathrooms:
5
Full Bathrooms:
5
Interior
Living Area:
5,374 Sq. Ft.
Structure
Structure
Building Area:
6,500 Sq. Ft.
Year Built:
2014
Lot
Lot Size (Sq. Ft):
30,927
Finances & Disclosures
Price:
$915,000
Price per Sq. Ft:
$170 per Sq. Ft.
Contact an Agent
Yes, I would like more information from Coldwell Banker. Please use and/or share my information with a Coldwell Banker agent to contact me about my real estate needs.
By clicking Contact I agree a Coldwell Banker Agent may contact me by phone or text message including by automated means and prerecorded messages about real estate services, and that I can access real estate services without providing my phone number. I acknowledge that I have read and agree to the Terms of Use and Privacy Notice.
Contact an Agent
Yes, I would like more information from Coldwell Banker. Please use and/or share my information with a Coldwell Banker agent to contact me about my real estate needs.
By clicking Contact I agree a Coldwell Banker Agent may contact me by phone or text message including by automated means and prerecorded messages about real estate services, and that I can access real estate services without providing my phone number. I acknowledge that I have read and agree to the Terms of Use and Privacy Notice.


