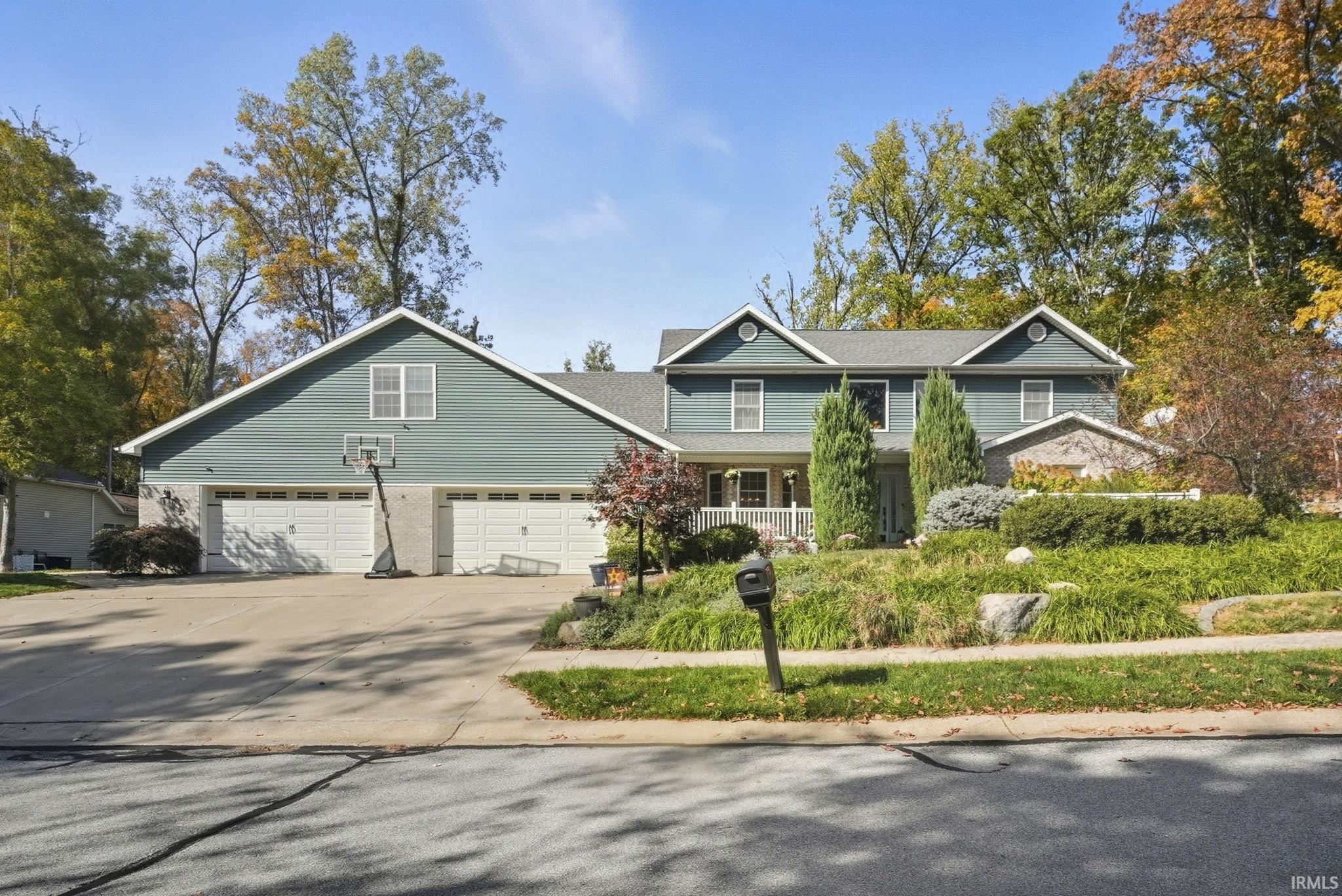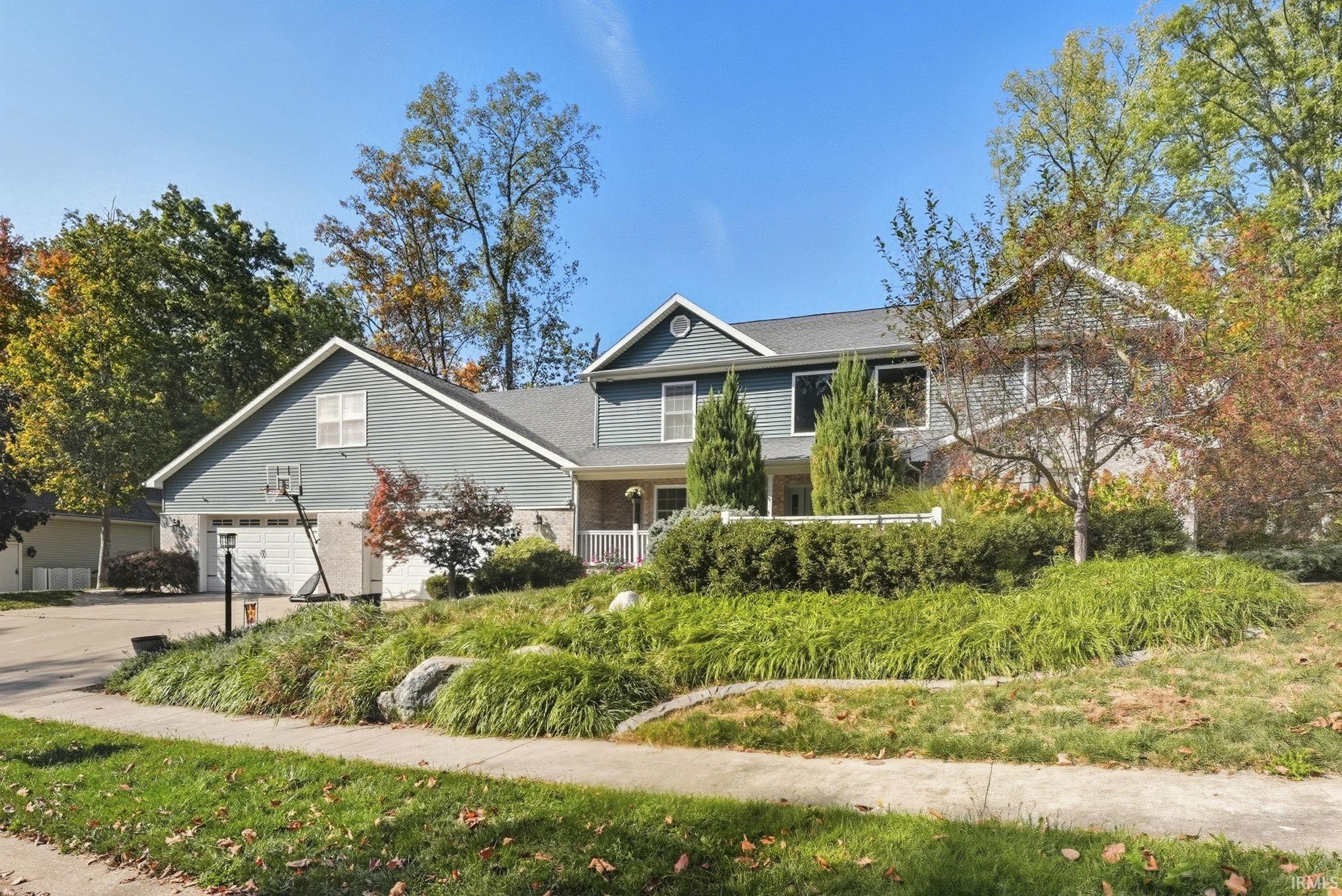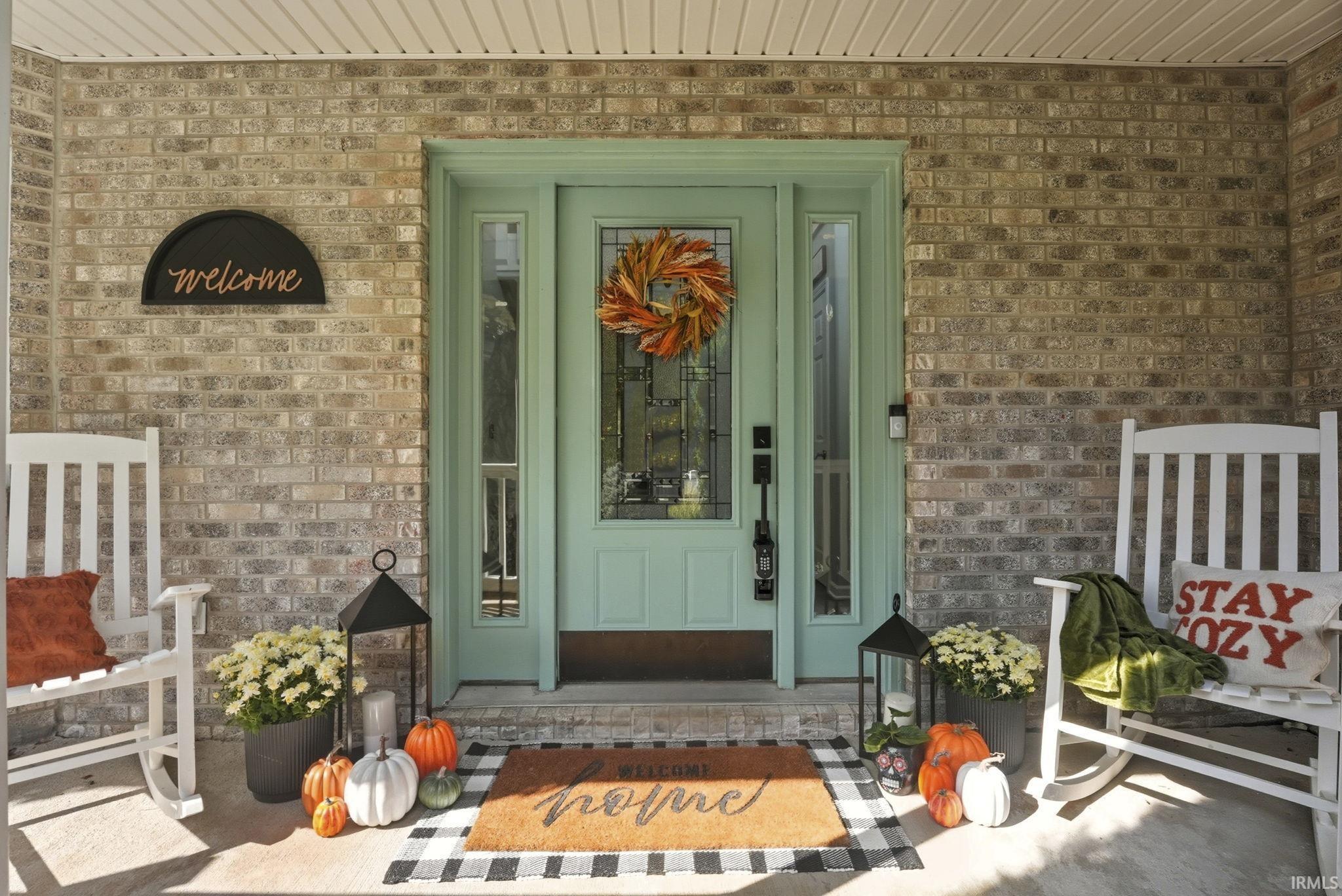


278 S Cross Creek Way, Columbia City, IN 46725
Active
Listed by
Jessy Sims
Keller Williams Realty Group
jessysims@kw.com
Last updated:
October 29, 2025, 04:43 AM
MLS#
202542033
Source:
Indiana Regional MLS
About This Home
Home Facts
Single Family
5 Baths
6 Bedrooms
Built in 2013
Price Summary
599,900
$99 per Sq. Ft.
MLS #:
202542033
Last Updated:
October 29, 2025, 04:43 AM
Added:
16 day(s) ago
Rooms & Interior
Bedrooms
Total Bedrooms:
6
Bathrooms
Total Bathrooms:
5
Full Bathrooms:
4
Interior
Living Area:
6,014 Sq. Ft.
Structure
Structure
Architectural Style:
Two Story
Building Area:
6,248 Sq. Ft.
Year Built:
2013
Lot
Lot Size (Sq. Ft):
23,217
Finances & Disclosures
Price:
$599,900
Price per Sq. Ft:
$99 per Sq. Ft.
Contact an Agent
Yes, I would like more information from Coldwell Banker. Please use and/or share my information with a Coldwell Banker agent to contact me about my real estate needs.
By clicking Contact I agree a Coldwell Banker Agent may contact me by phone or text message including by automated means and prerecorded messages about real estate services, and that I can access real estate services without providing my phone number. I acknowledge that I have read and agree to the Terms of Use and Privacy Notice.
Contact an Agent
Yes, I would like more information from Coldwell Banker. Please use and/or share my information with a Coldwell Banker agent to contact me about my real estate needs.
By clicking Contact I agree a Coldwell Banker Agent may contact me by phone or text message including by automated means and prerecorded messages about real estate services, and that I can access real estate services without providing my phone number. I acknowledge that I have read and agree to the Terms of Use and Privacy Notice.