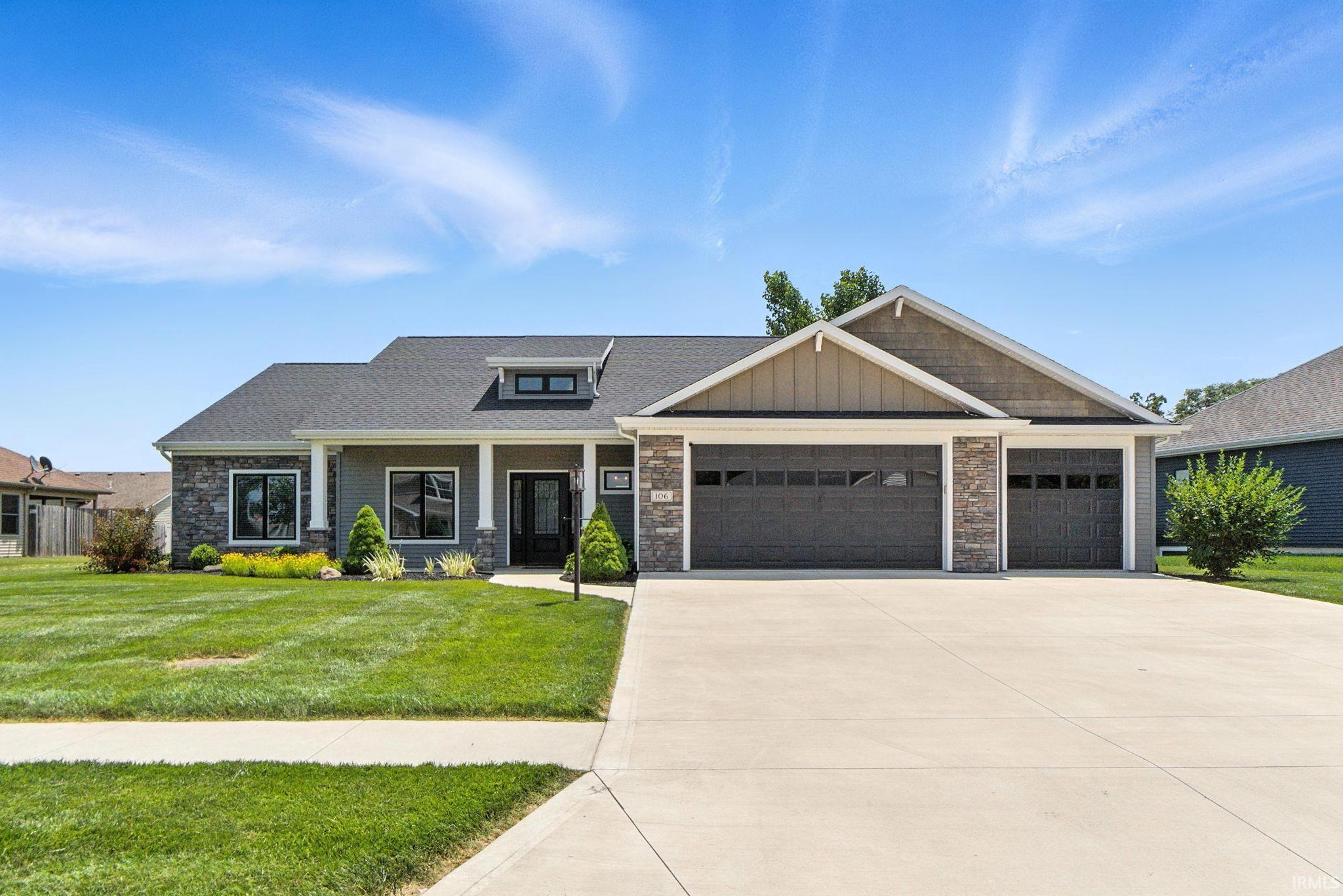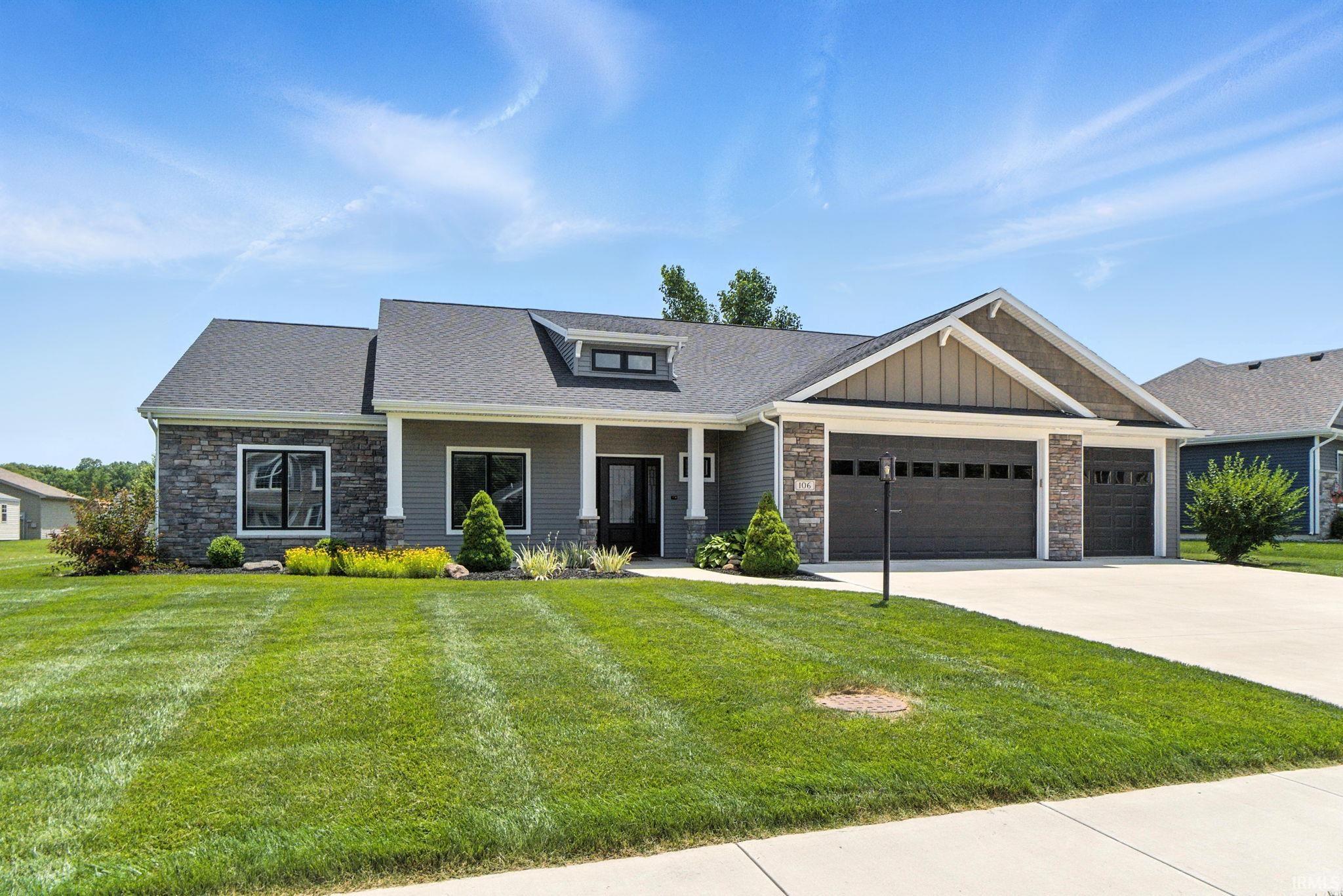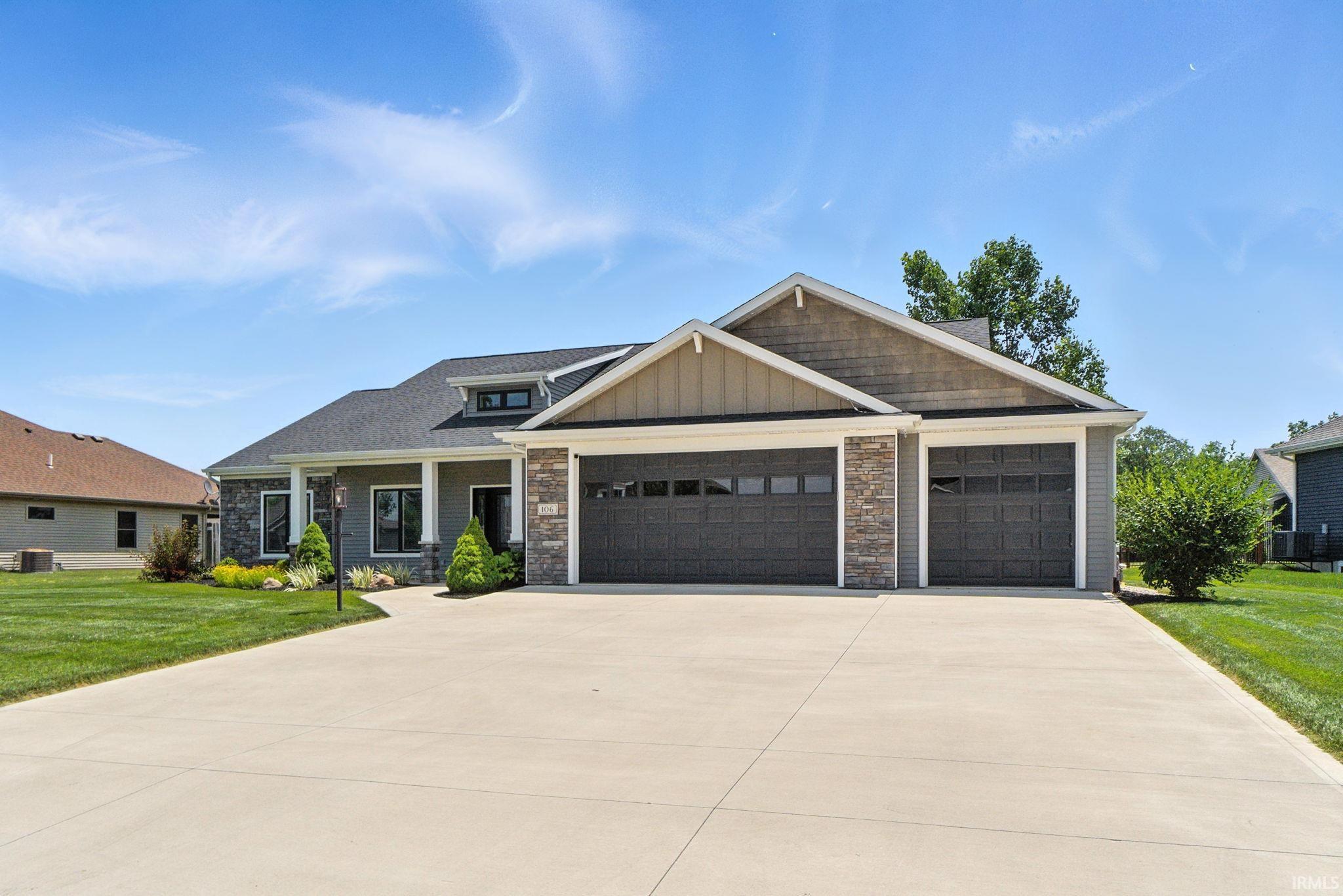


106 N Lexington Drive, Columbia City, IN 46725
Pending
Listed by
Brandon Ferrell
Keller Williams Realty Group
bferrell@kw.com
Last updated:
June 27, 2025, 07:51 AM
MLS#
202524296
Source:
Indiana Regional MLS
About This Home
Home Facts
Single Family
3 Baths
3 Bedrooms
Built in 2019
Price Summary
435,900
$199 per Sq. Ft.
MLS #:
202524296
Last Updated:
June 27, 2025, 07:51 AM
Added:
4 day(s) ago
Rooms & Interior
Bedrooms
Total Bedrooms:
3
Bathrooms
Total Bathrooms:
3
Full Bathrooms:
2
Interior
Living Area:
2,187 Sq. Ft.
Structure
Structure
Architectural Style:
Craftsman, One Story, Ranch
Building Area:
2,187 Sq. Ft.
Year Built:
2019
Lot
Lot Size (Sq. Ft):
10,846
Finances & Disclosures
Price:
$435,900
Price per Sq. Ft:
$199 per Sq. Ft.
Contact an Agent
Yes, I would like more information from Coldwell Banker. Please use and/or share my information with a Coldwell Banker agent to contact me about my real estate needs.
By clicking Contact I agree a Coldwell Banker Agent may contact me by phone or text message including by automated means and prerecorded messages about real estate services, and that I can access real estate services without providing my phone number. I acknowledge that I have read and agree to the Terms of Use and Privacy Notice.
Contact an Agent
Yes, I would like more information from Coldwell Banker. Please use and/or share my information with a Coldwell Banker agent to contact me about my real estate needs.
By clicking Contact I agree a Coldwell Banker Agent may contact me by phone or text message including by automated means and prerecorded messages about real estate services, and that I can access real estate services without providing my phone number. I acknowledge that I have read and agree to the Terms of Use and Privacy Notice.