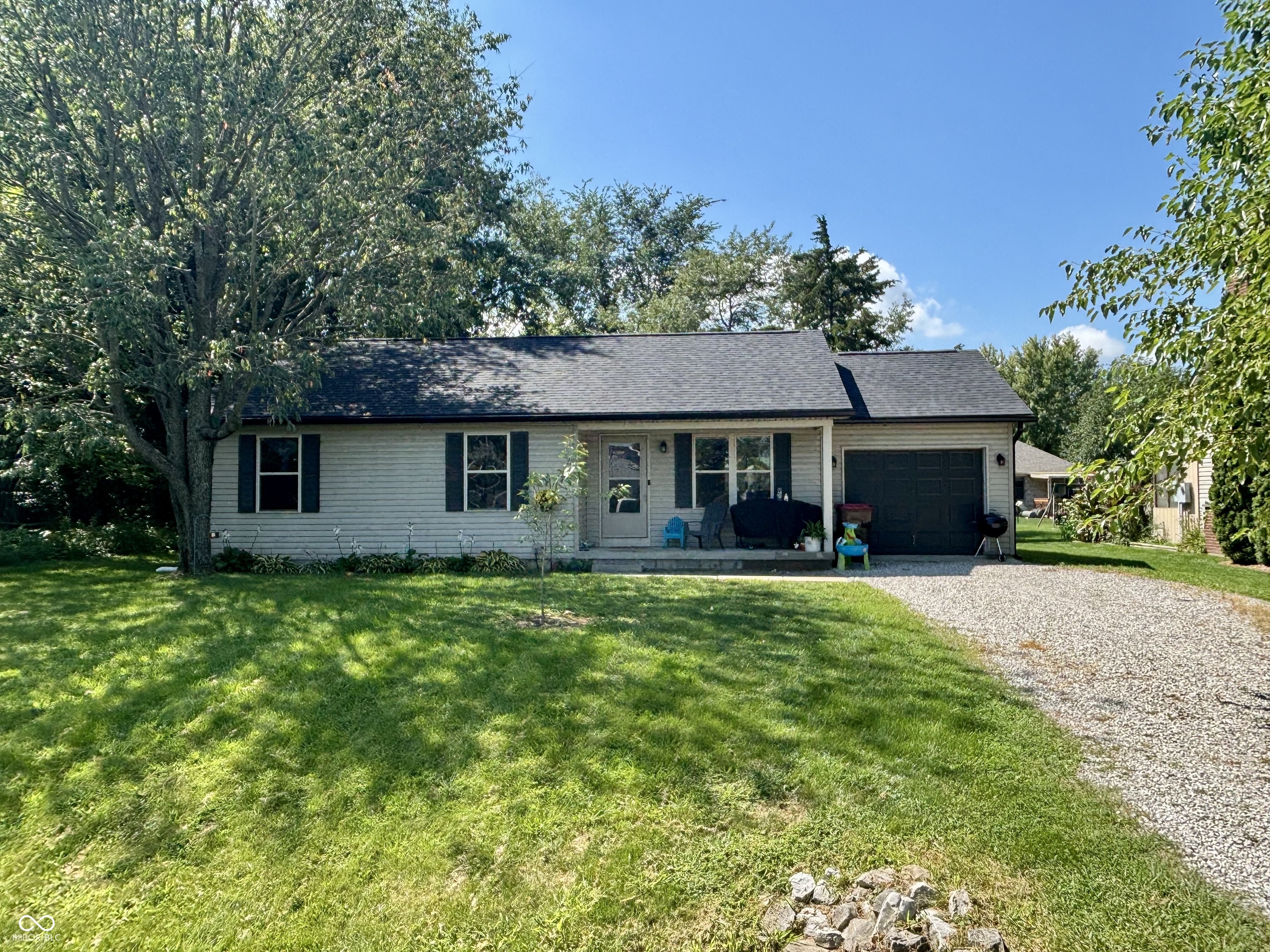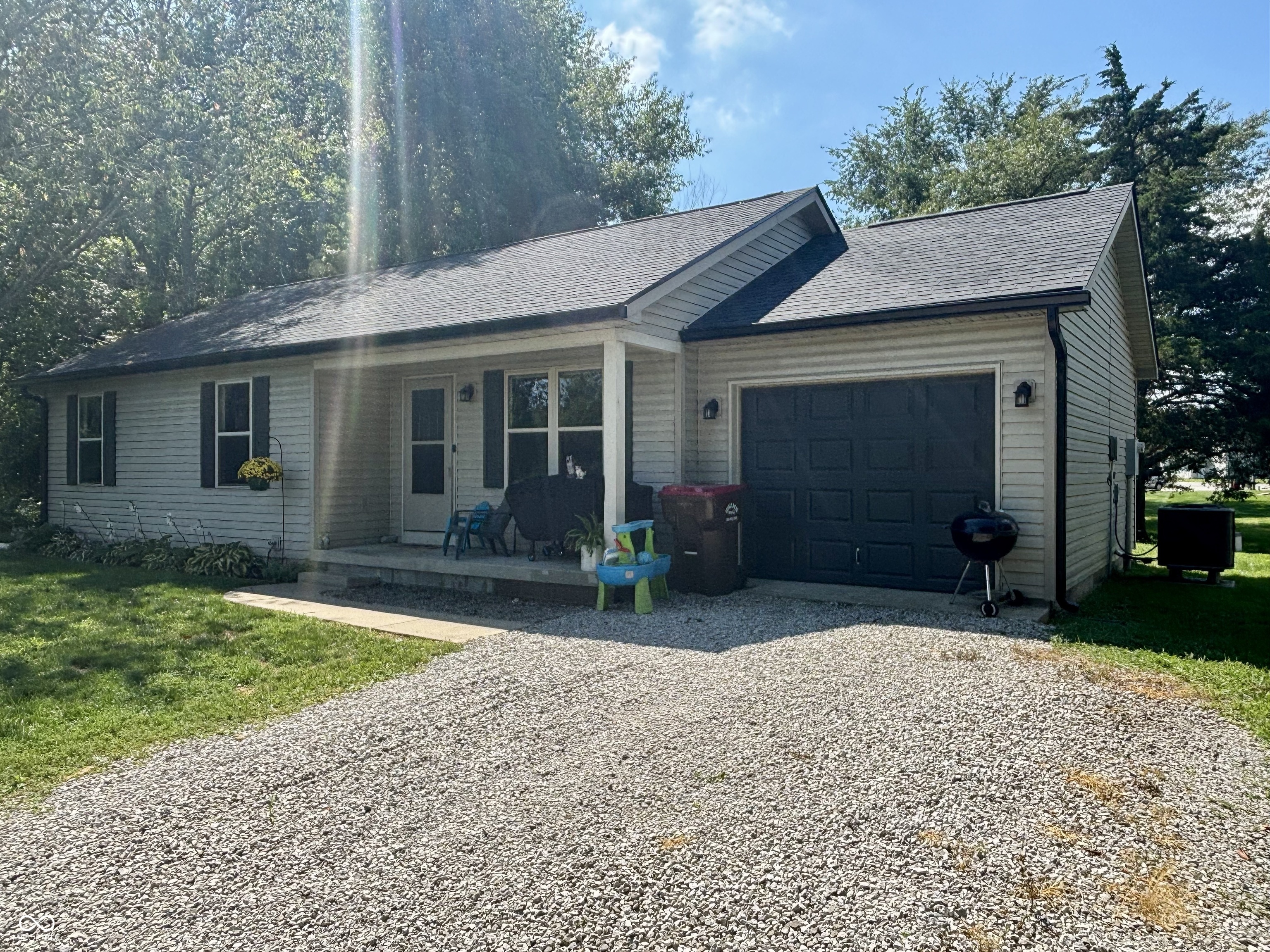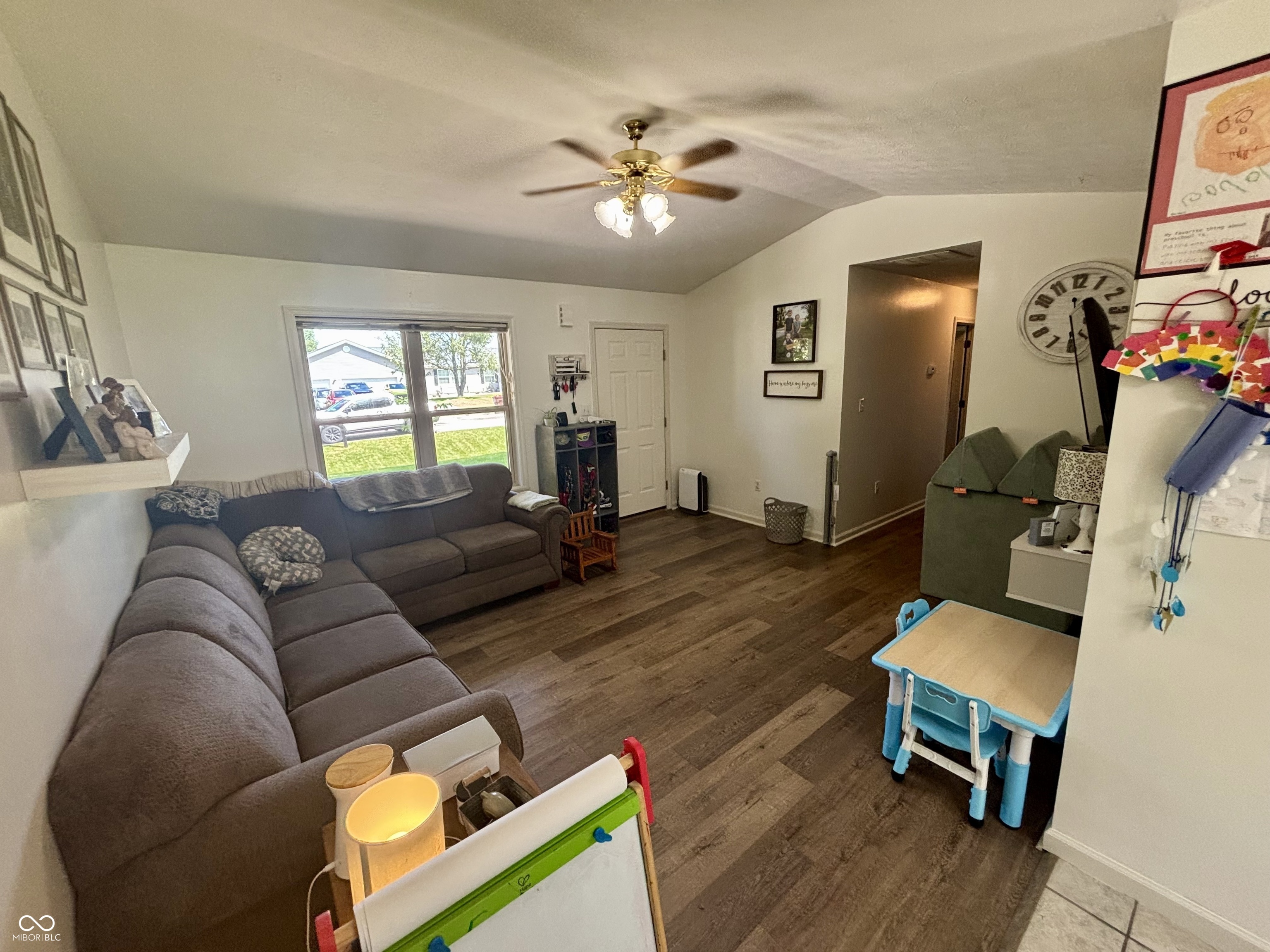


99 Lincoln Hills Drive, Coatesville, IN 46121
$215,000
3
Beds
2
Baths
1,020
Sq Ft
Single Family
Pending
Listed by
Joe Lenihan
F.C. Tucker Advantage, Realtor
765-653-8702
Last updated:
October 24, 2025, 07:29 AM
MLS#
22054990
Source:
IN MIBOR
About This Home
Home Facts
Single Family
2 Baths
3 Bedrooms
Built in 2003
Price Summary
215,000
$210 per Sq. Ft.
MLS #:
22054990
Last Updated:
October 24, 2025, 07:29 AM
Added:
2 month(s) ago
Rooms & Interior
Bedrooms
Total Bedrooms:
3
Bathrooms
Total Bathrooms:
2
Full Bathrooms:
2
Interior
Living Area:
1,020 Sq. Ft.
Structure
Structure
Architectural Style:
Ranch
Building Area:
1,020 Sq. Ft.
Year Built:
2003
Lot
Lot Size (Sq. Ft):
10,454
Finances & Disclosures
Price:
$215,000
Price per Sq. Ft:
$210 per Sq. Ft.
Contact an Agent
Yes, I would like more information from Coldwell Banker. Please use and/or share my information with a Coldwell Banker agent to contact me about my real estate needs.
By clicking Contact I agree a Coldwell Banker Agent may contact me by phone or text message including by automated means and prerecorded messages about real estate services, and that I can access real estate services without providing my phone number. I acknowledge that I have read and agree to the Terms of Use and Privacy Notice.
Contact an Agent
Yes, I would like more information from Coldwell Banker. Please use and/or share my information with a Coldwell Banker agent to contact me about my real estate needs.
By clicking Contact I agree a Coldwell Banker Agent may contact me by phone or text message including by automated means and prerecorded messages about real estate services, and that I can access real estate services without providing my phone number. I acknowledge that I have read and agree to the Terms of Use and Privacy Notice.