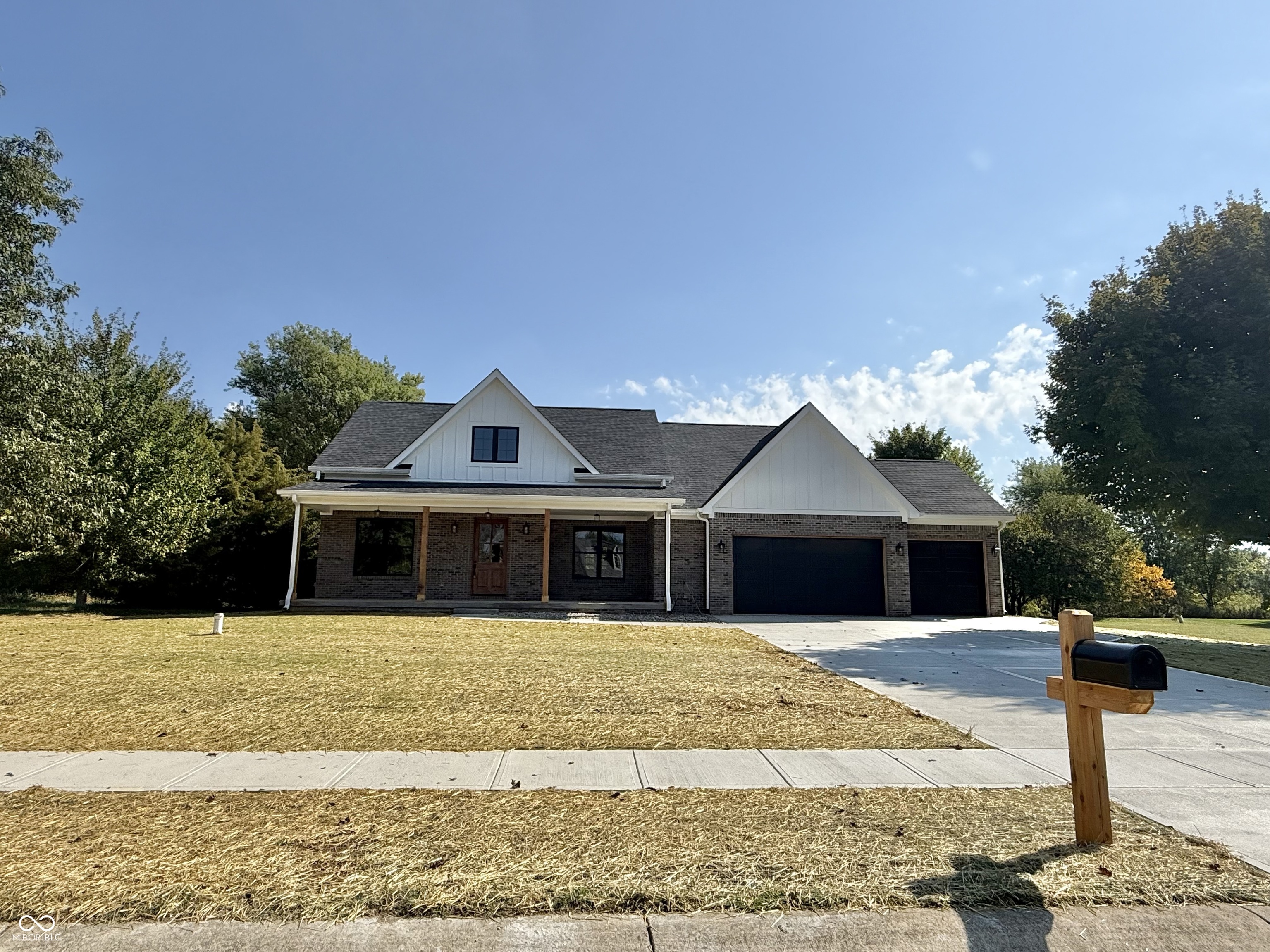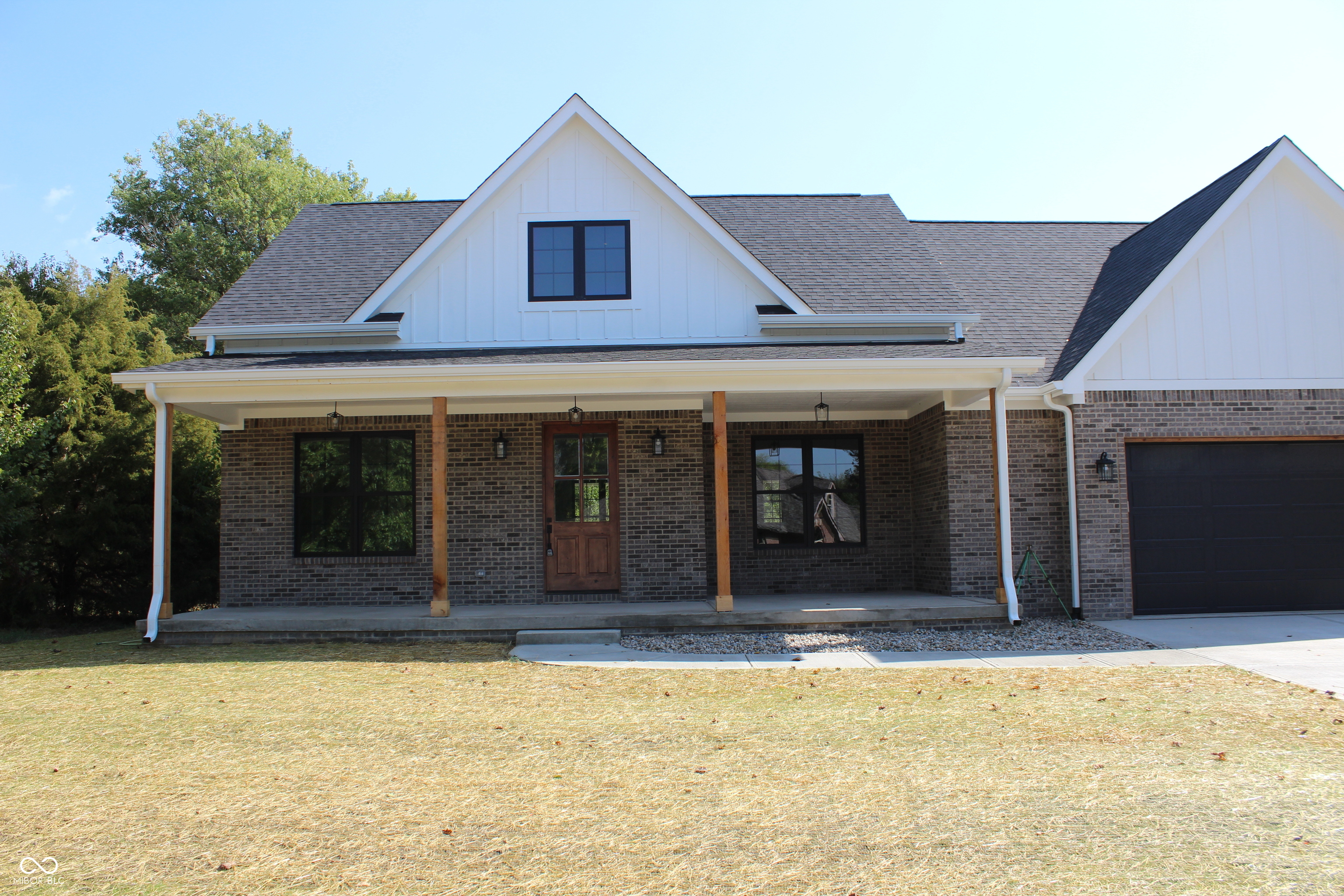


4655 Katei Lane, Coatesville, IN 46121
$569,900
4
Beds
3
Baths
2,536
Sq Ft
Single Family
Pending
Listed by
Ross Hazel
Hometrail Realty LLC.
317-690-3568
Last updated:
October 24, 2025, 07:39 PM
MLS#
22066627
Source:
IN MIBOR
About This Home
Home Facts
Single Family
3 Baths
4 Bedrooms
Built in 2025
Price Summary
569,900
$224 per Sq. Ft.
MLS #:
22066627
Last Updated:
October 24, 2025, 07:39 PM
Added:
19 day(s) ago
Rooms & Interior
Bedrooms
Total Bedrooms:
4
Bathrooms
Total Bathrooms:
3
Full Bathrooms:
3
Interior
Living Area:
2,536 Sq. Ft.
Structure
Structure
Architectural Style:
Ranch
Building Area:
2,536 Sq. Ft.
Year Built:
2025
Lot
Lot Size (Sq. Ft):
15,681
Finances & Disclosures
Price:
$569,900
Price per Sq. Ft:
$224 per Sq. Ft.
Contact an Agent
Yes, I would like more information from Coldwell Banker. Please use and/or share my information with a Coldwell Banker agent to contact me about my real estate needs.
By clicking Contact I agree a Coldwell Banker Agent may contact me by phone or text message including by automated means and prerecorded messages about real estate services, and that I can access real estate services without providing my phone number. I acknowledge that I have read and agree to the Terms of Use and Privacy Notice.
Contact an Agent
Yes, I would like more information from Coldwell Banker. Please use and/or share my information with a Coldwell Banker agent to contact me about my real estate needs.
By clicking Contact I agree a Coldwell Banker Agent may contact me by phone or text message including by automated means and prerecorded messages about real estate services, and that I can access real estate services without providing my phone number. I acknowledge that I have read and agree to the Terms of Use and Privacy Notice.