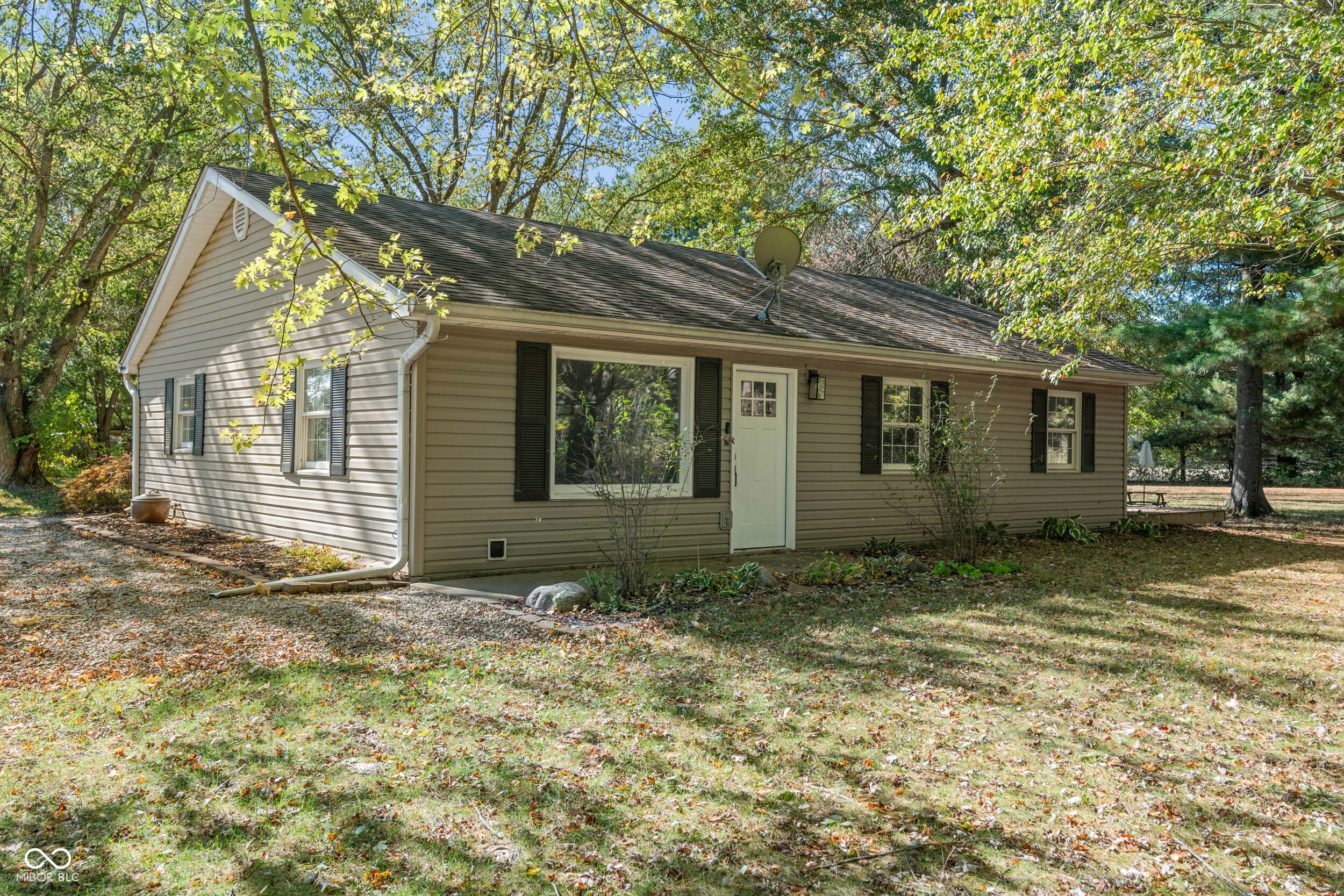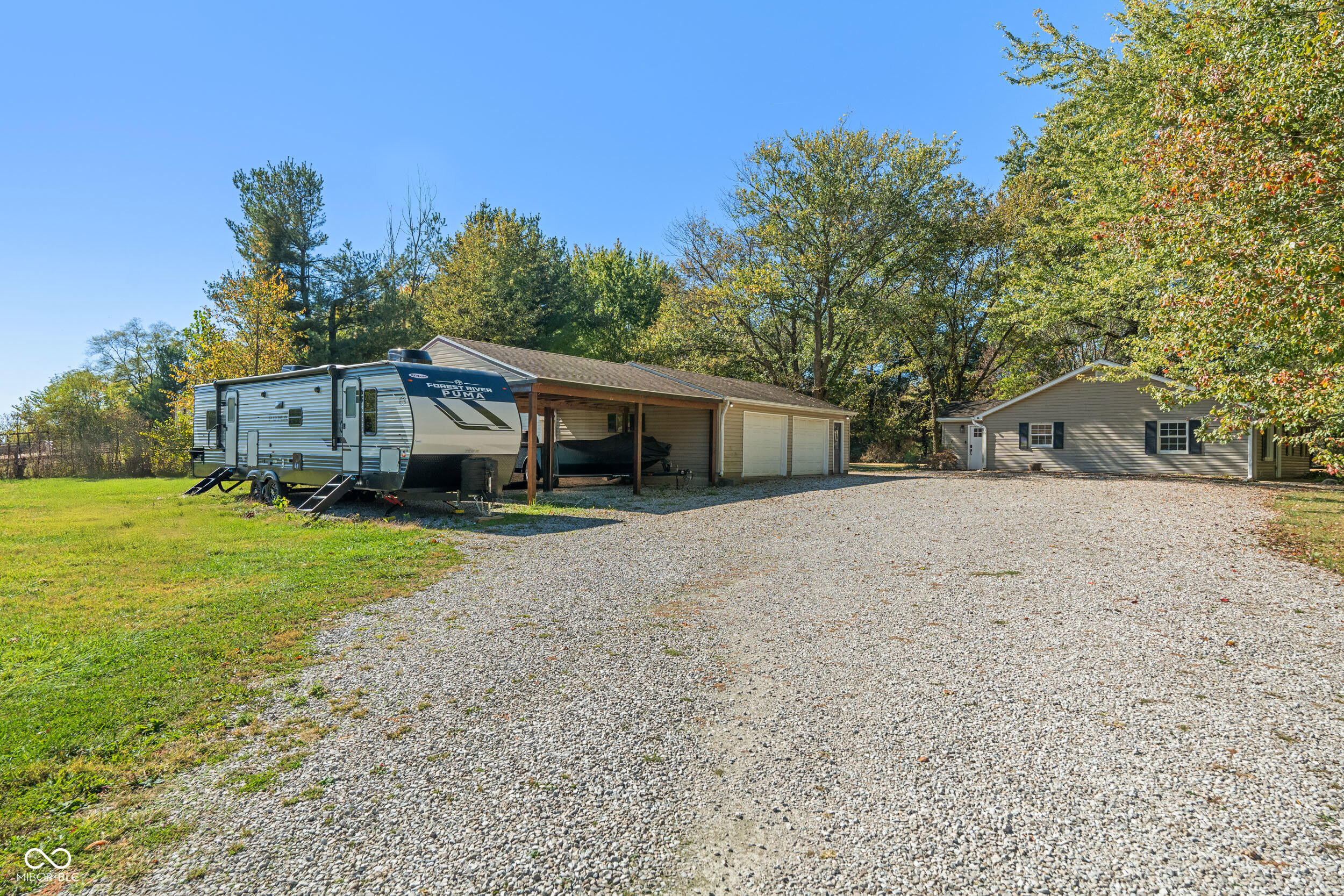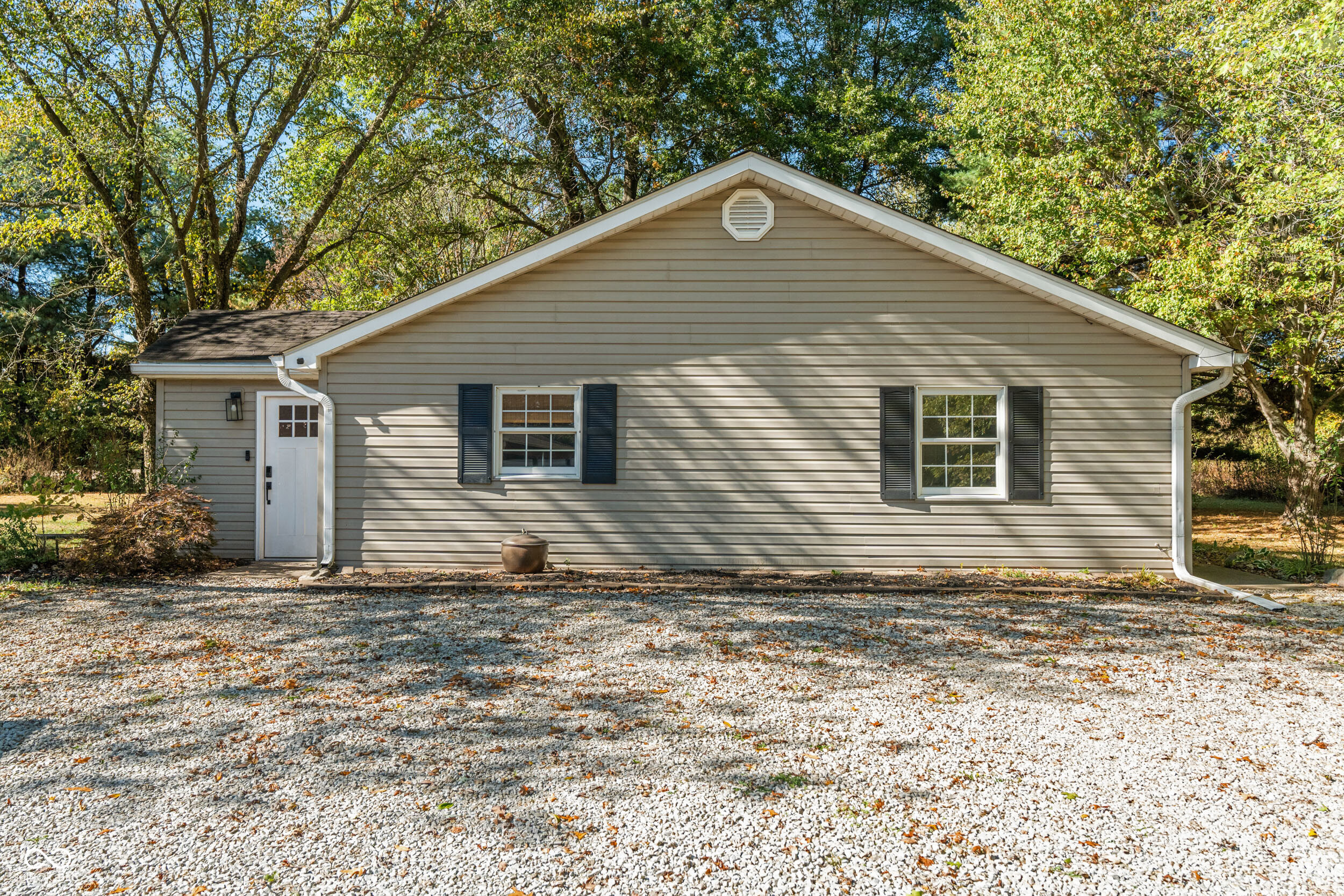


3204 S County Road 550 W, Coatesville, IN 46121
$335,000
3
Beds
1
Bath
1,304
Sq Ft
Single Family
Active
Listed by
Shaneisa Beck
Crossroads Real Estate Group LLC.
317-696-9087
Last updated:
October 24, 2025, 10:43 AM
MLS#
22069917
Source:
IN MIBOR
About This Home
Home Facts
Single Family
1 Bath
3 Bedrooms
Built in 1986
Price Summary
335,000
$256 per Sq. Ft.
MLS #:
22069917
Last Updated:
October 24, 2025, 10:43 AM
Added:
2 day(s) ago
Rooms & Interior
Bedrooms
Total Bedrooms:
3
Bathrooms
Total Bathrooms:
1
Full Bathrooms:
1
Interior
Living Area:
1,304 Sq. Ft.
Structure
Structure
Architectural Style:
Ranch
Building Area:
1,304 Sq. Ft.
Year Built:
1986
Lot
Lot Size (Sq. Ft):
199,940
Finances & Disclosures
Price:
$335,000
Price per Sq. Ft:
$256 per Sq. Ft.
Contact an Agent
Yes, I would like more information from Coldwell Banker. Please use and/or share my information with a Coldwell Banker agent to contact me about my real estate needs.
By clicking Contact I agree a Coldwell Banker Agent may contact me by phone or text message including by automated means and prerecorded messages about real estate services, and that I can access real estate services without providing my phone number. I acknowledge that I have read and agree to the Terms of Use and Privacy Notice.
Contact an Agent
Yes, I would like more information from Coldwell Banker. Please use and/or share my information with a Coldwell Banker agent to contact me about my real estate needs.
By clicking Contact I agree a Coldwell Banker Agent may contact me by phone or text message including by automated means and prerecorded messages about real estate services, and that I can access real estate services without providing my phone number. I acknowledge that I have read and agree to the Terms of Use and Privacy Notice.