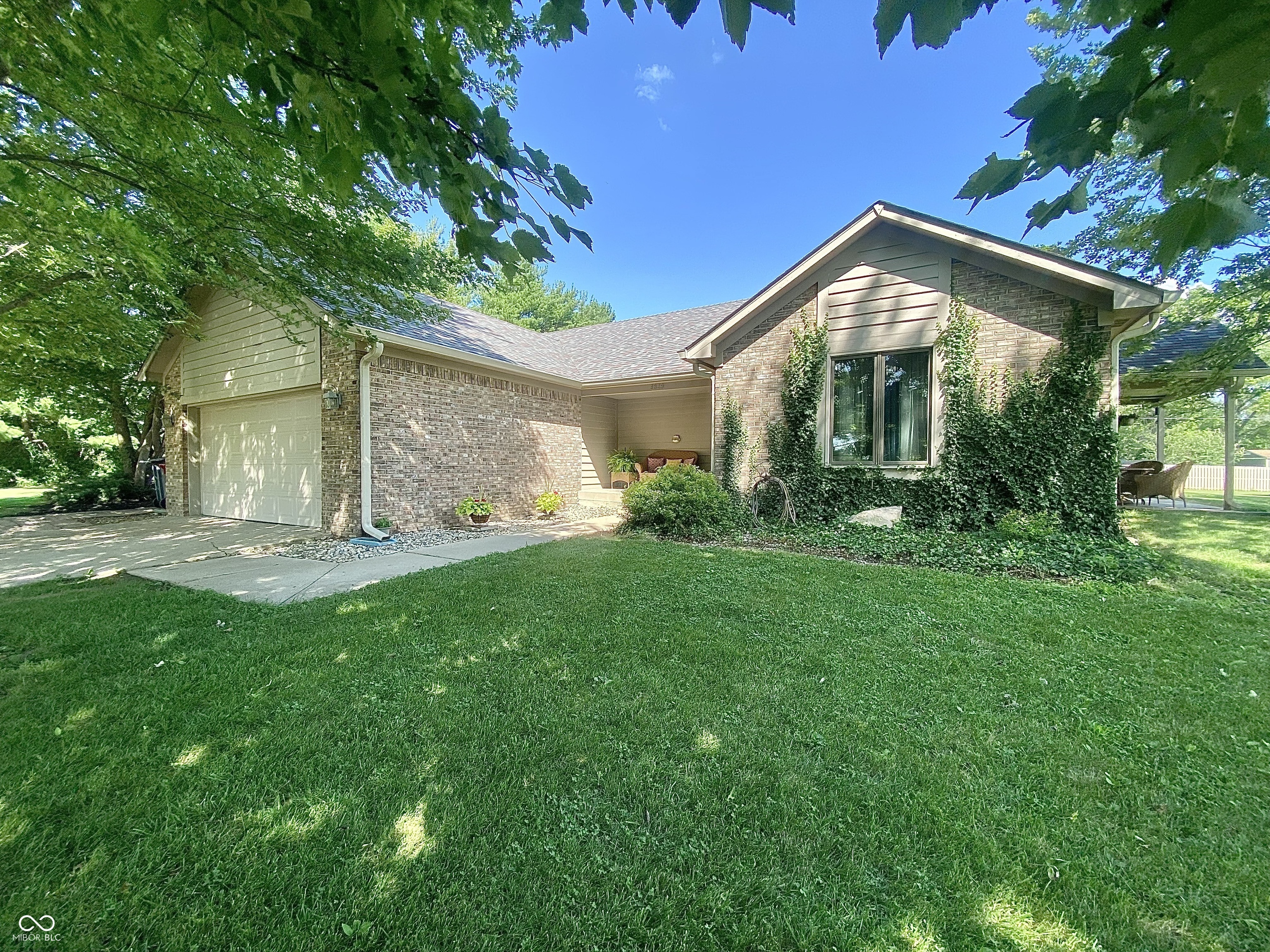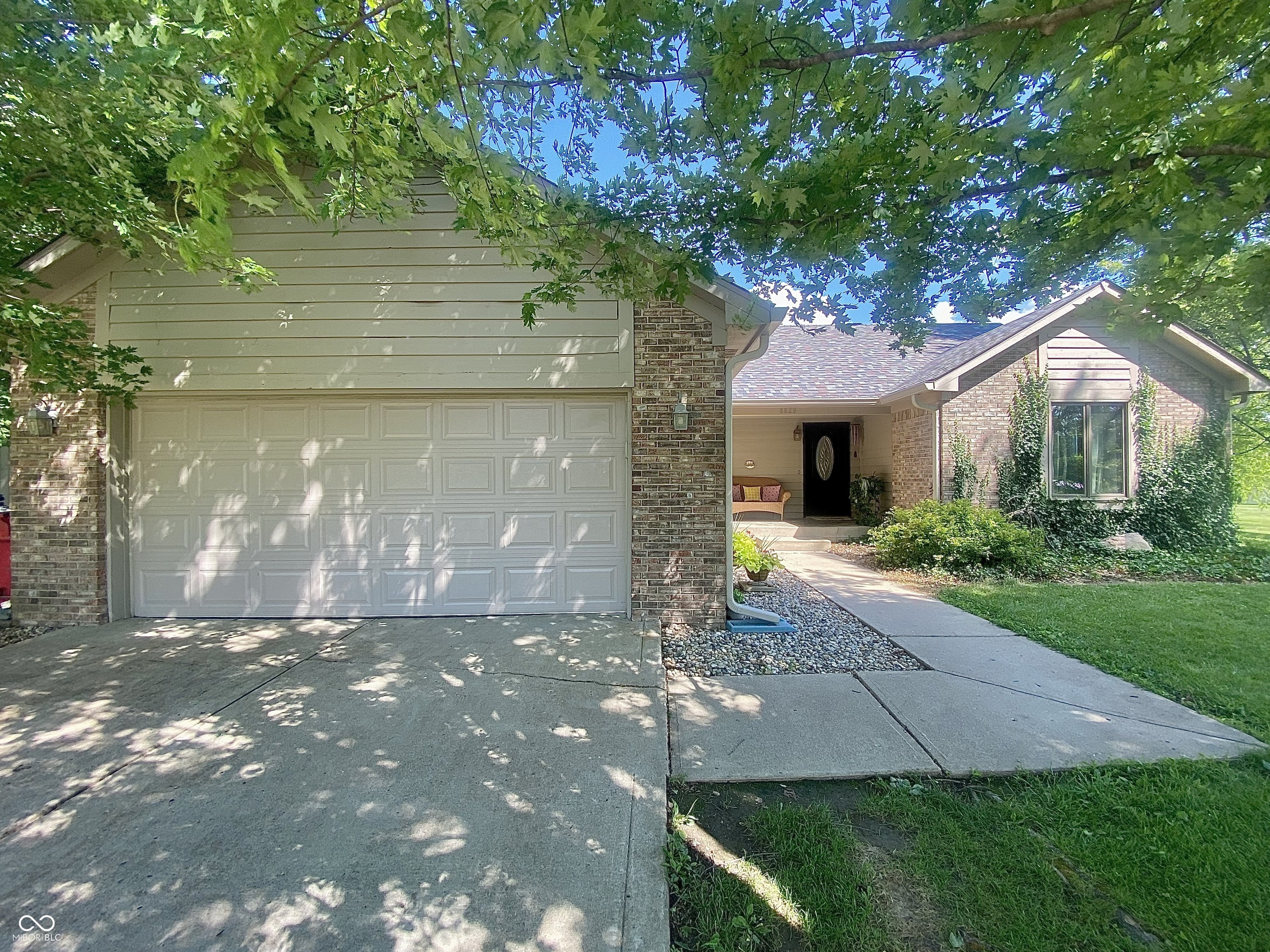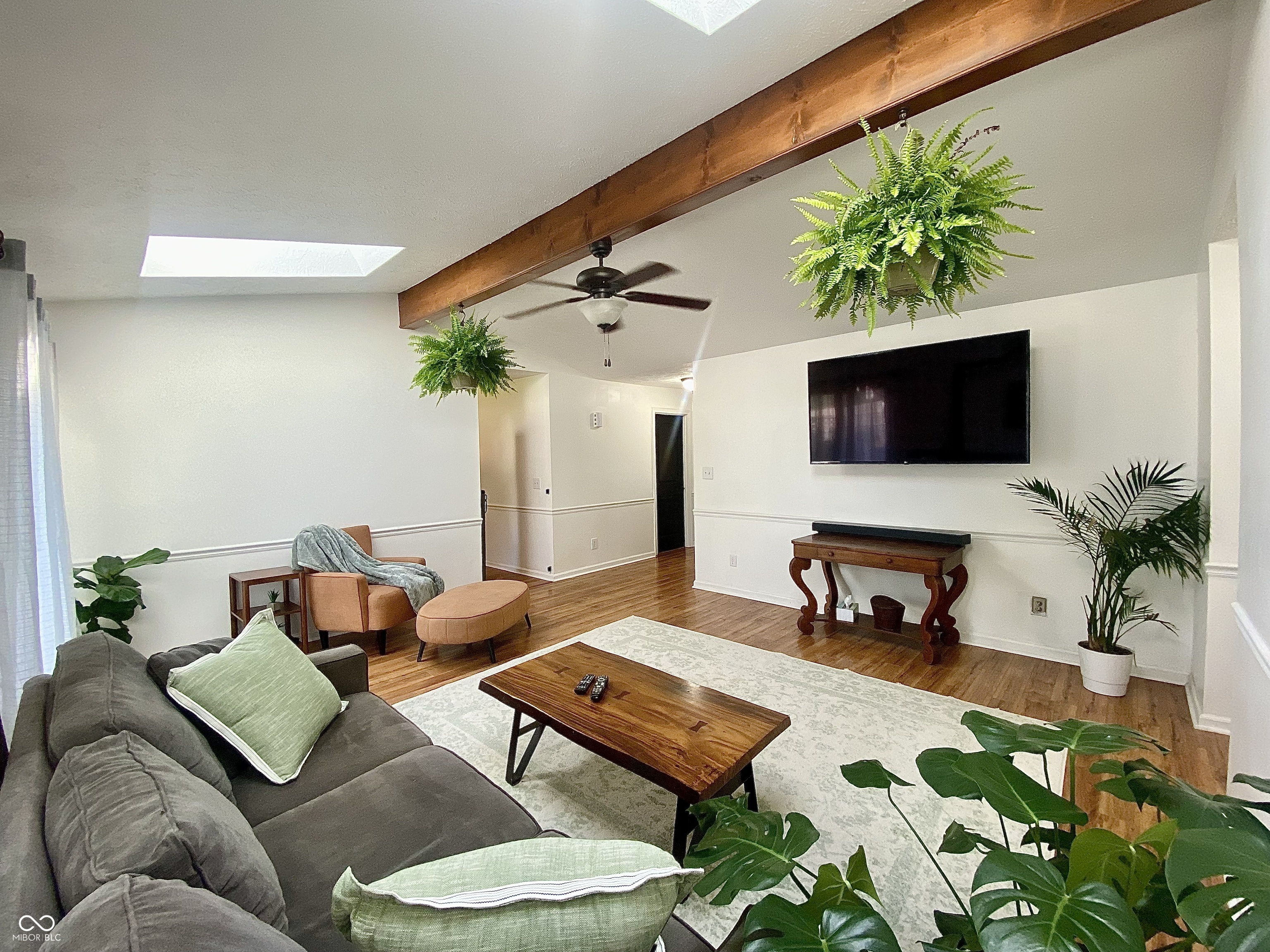


8829 Tracy Drive, Clayton, IN 46118
$299,900
3
Beds
2
Baths
1,315
Sq Ft
Single Family
Pending
Listed by
Sahara Noll
Sahara Noll
765-721-7308
Last updated:
October 24, 2025, 07:29 AM
MLS#
22048402
Source:
IN MIBOR
About This Home
Home Facts
Single Family
2 Baths
3 Bedrooms
Built in 1991
Price Summary
299,900
$228 per Sq. Ft.
MLS #:
22048402
Last Updated:
October 24, 2025, 07:29 AM
Added:
3 month(s) ago
Rooms & Interior
Bedrooms
Total Bedrooms:
3
Bathrooms
Total Bathrooms:
2
Full Bathrooms:
2
Interior
Living Area:
1,315 Sq. Ft.
Structure
Structure
Architectural Style:
Ranch
Building Area:
1,315 Sq. Ft.
Year Built:
1991
Lot
Lot Size (Sq. Ft):
23,958
Finances & Disclosures
Price:
$299,900
Price per Sq. Ft:
$228 per Sq. Ft.
Contact an Agent
Yes, I would like more information from Coldwell Banker. Please use and/or share my information with a Coldwell Banker agent to contact me about my real estate needs.
By clicking Contact I agree a Coldwell Banker Agent may contact me by phone or text message including by automated means and prerecorded messages about real estate services, and that I can access real estate services without providing my phone number. I acknowledge that I have read and agree to the Terms of Use and Privacy Notice.
Contact an Agent
Yes, I would like more information from Coldwell Banker. Please use and/or share my information with a Coldwell Banker agent to contact me about my real estate needs.
By clicking Contact I agree a Coldwell Banker Agent may contact me by phone or text message including by automated means and prerecorded messages about real estate services, and that I can access real estate services without providing my phone number. I acknowledge that I have read and agree to the Terms of Use and Privacy Notice.