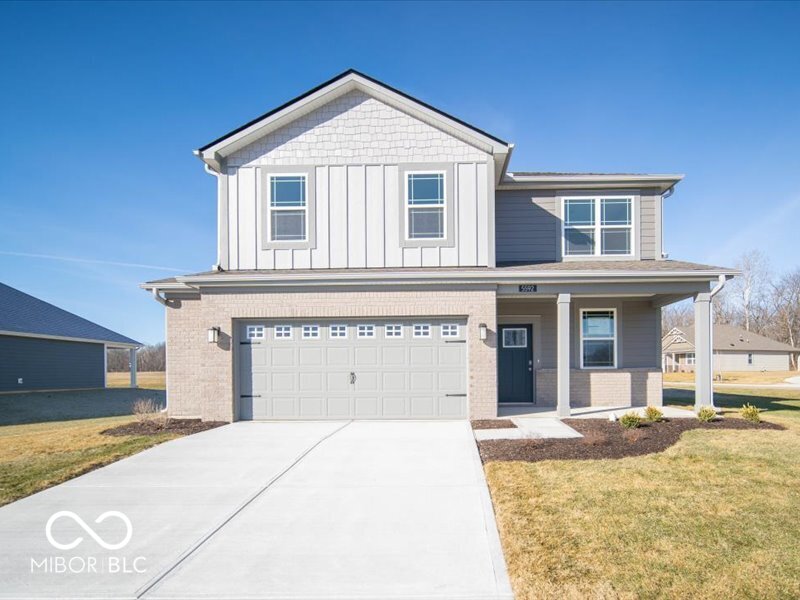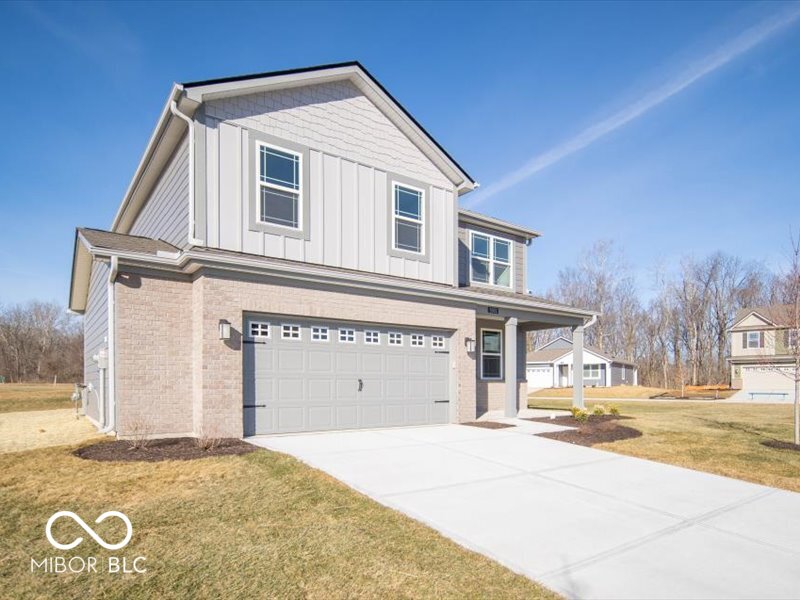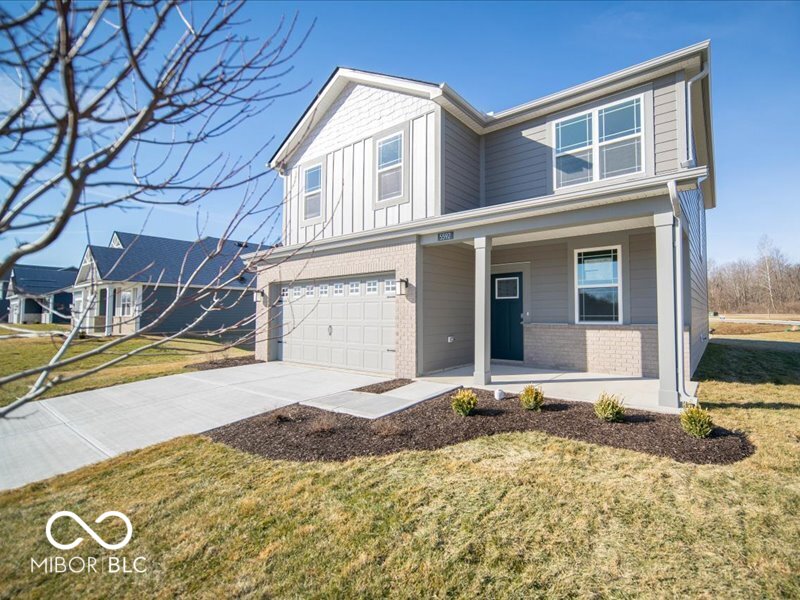


5592 Cattail Branch Lane, Clayton, IN 46118
Pending
Listed by
Frances Williams
Drh Realty Of Indiana, LLC.
317-797-7036
Last updated:
July 30, 2025, 03:42 PM
MLS#
22019385
Source:
IN MIBOR
About This Home
Home Facts
Single Family
3 Baths
4 Bedrooms
Built in 2025
Price Summary
354,900
$172 per Sq. Ft.
MLS #:
22019385
Last Updated:
July 30, 2025, 03:42 PM
Added:
6 month(s) ago
Rooms & Interior
Bedrooms
Total Bedrooms:
4
Bathrooms
Total Bathrooms:
3
Full Bathrooms:
2
Interior
Living Area:
2,053 Sq. Ft.
Structure
Structure
Building Area:
2,053 Sq. Ft.
Year Built:
2025
Lot
Lot Size (Sq. Ft):
13,939
Finances & Disclosures
Price:
$354,900
Price per Sq. Ft:
$172 per Sq. Ft.
Contact an Agent
Yes, I would like more information from Coldwell Banker. Please use and/or share my information with a Coldwell Banker agent to contact me about my real estate needs.
By clicking Contact I agree a Coldwell Banker Agent may contact me by phone or text message including by automated means and prerecorded messages about real estate services, and that I can access real estate services without providing my phone number. I acknowledge that I have read and agree to the Terms of Use and Privacy Notice.
Contact an Agent
Yes, I would like more information from Coldwell Banker. Please use and/or share my information with a Coldwell Banker agent to contact me about my real estate needs.
By clicking Contact I agree a Coldwell Banker Agent may contact me by phone or text message including by automated means and prerecorded messages about real estate services, and that I can access real estate services without providing my phone number. I acknowledge that I have read and agree to the Terms of Use and Privacy Notice.