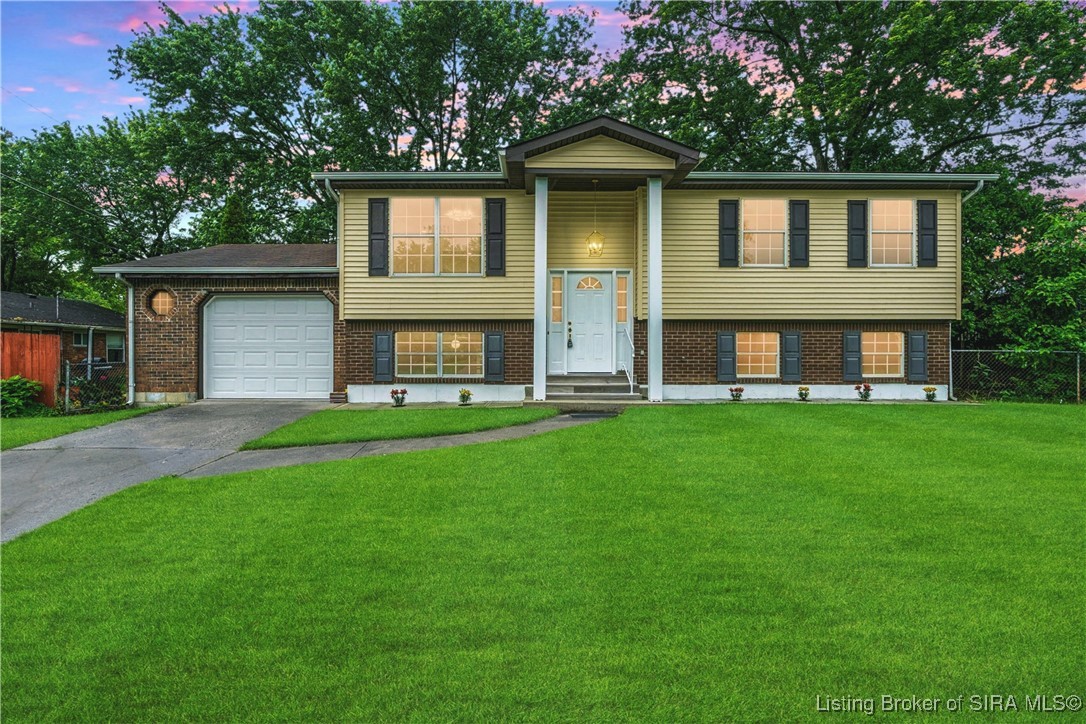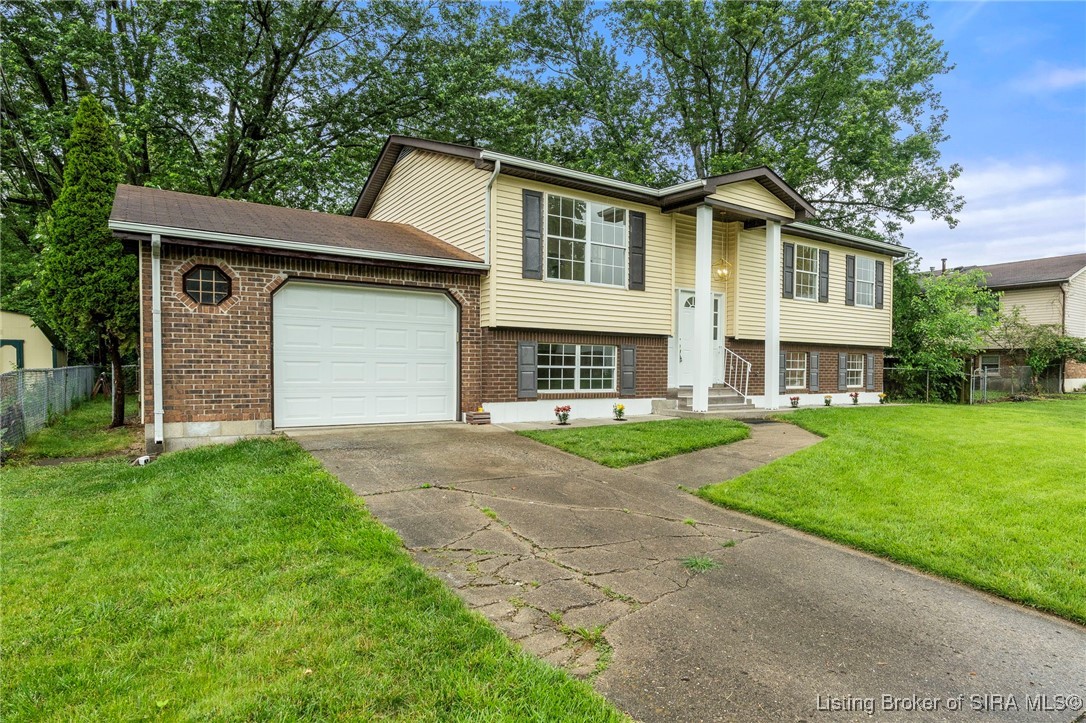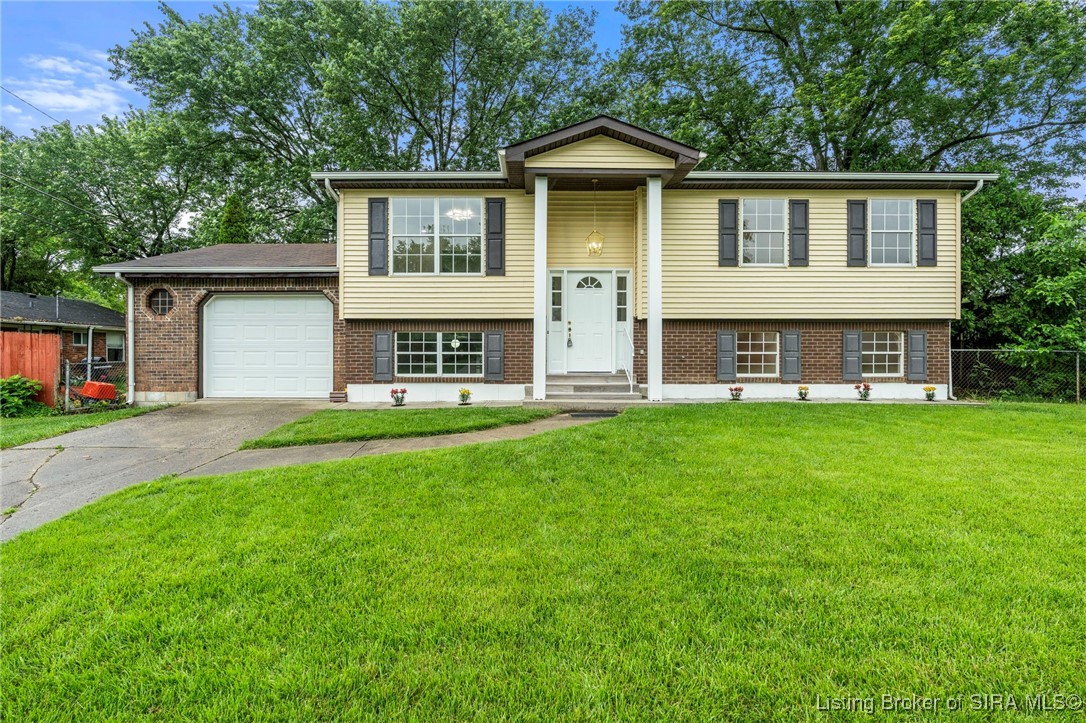


2407 Raintree Drive, Clarksville, IN 47129
Active
Listed by
Eric Scroggin
RE/MAX Results, LLC.
502-253-9100
Last updated:
June 4, 2025, 12:08 AM
MLS#
202508361
Source:
IN SIRA
About This Home
Home Facts
Single Family
2 Baths
3 Bedrooms
Built in 1977
Price Summary
280,000
$130 per Sq. Ft.
MLS #:
202508361
Last Updated:
June 4, 2025, 12:08 AM
Added:
16 day(s) ago
Rooms & Interior
Bedrooms
Total Bedrooms:
3
Bathrooms
Total Bathrooms:
2
Full Bathrooms:
2
Interior
Living Area:
2,142 Sq. Ft.
Structure
Structure
Architectural Style:
Bi-Level
Building Area:
2,142 Sq. Ft.
Year Built:
1977
Lot
Lot Size (Sq. Ft):
7,701
Finances & Disclosures
Price:
$280,000
Price per Sq. Ft:
$130 per Sq. Ft.
Contact an Agent
Yes, I would like more information from Coldwell Banker. Please use and/or share my information with a Coldwell Banker agent to contact me about my real estate needs.
By clicking Contact I agree a Coldwell Banker Agent may contact me by phone or text message including by automated means and prerecorded messages about real estate services, and that I can access real estate services without providing my phone number. I acknowledge that I have read and agree to the Terms of Use and Privacy Notice.
Contact an Agent
Yes, I would like more information from Coldwell Banker. Please use and/or share my information with a Coldwell Banker agent to contact me about my real estate needs.
By clicking Contact I agree a Coldwell Banker Agent may contact me by phone or text message including by automated means and prerecorded messages about real estate services, and that I can access real estate services without providing my phone number. I acknowledge that I have read and agree to the Terms of Use and Privacy Notice.