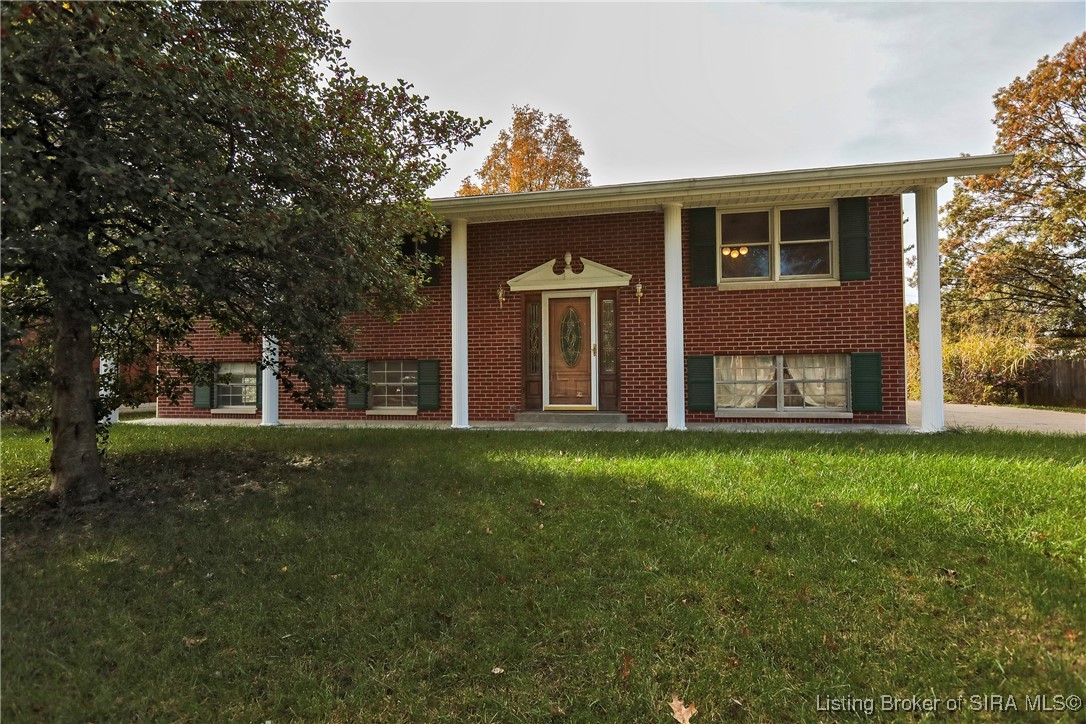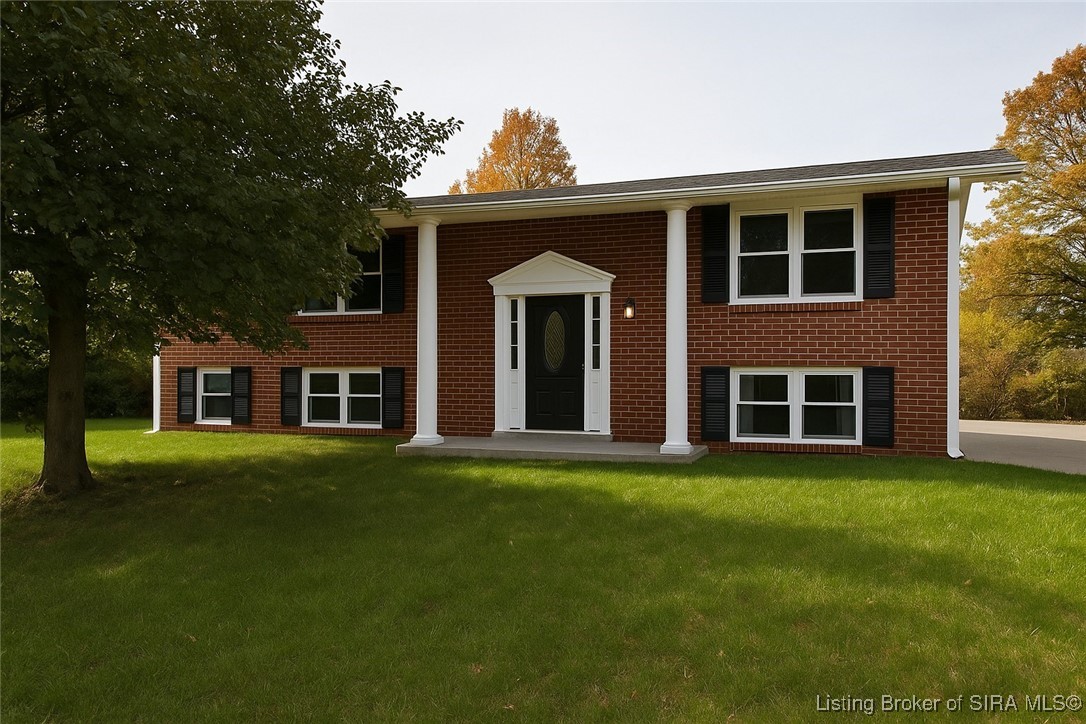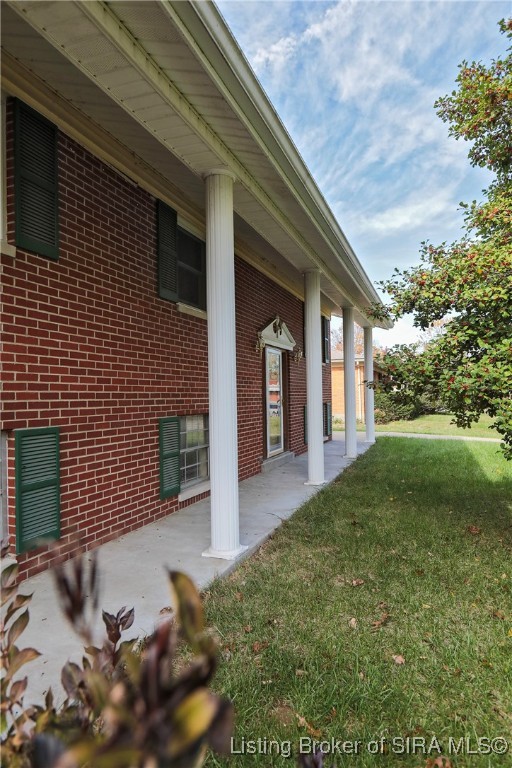


2261 Buckeye Drive, Clarksville, IN 47129
$240,000
4
Beds
2
Baths
2,376
Sq Ft
Single Family
Active
Listed by
Jennifer Carroll
Semonin Realtors
812-944-9800
Last updated:
January 13, 2026, 04:15 PM
MLS#
2025012400
Source:
IN SIRA
About This Home
Home Facts
Single Family
2 Baths
4 Bedrooms
Built in 1964
Price Summary
240,000
$101 per Sq. Ft.
MLS #:
2025012400
Last Updated:
January 13, 2026, 04:15 PM
Added:
2 month(s) ago
Rooms & Interior
Bedrooms
Total Bedrooms:
4
Bathrooms
Total Bathrooms:
2
Full Bathrooms:
2
Interior
Living Area:
2,376 Sq. Ft.
Structure
Structure
Architectural Style:
Bi-Level
Building Area:
2,376 Sq. Ft.
Year Built:
1964
Lot
Lot Size (Sq. Ft):
8,712
Finances & Disclosures
Price:
$240,000
Price per Sq. Ft:
$101 per Sq. Ft.
Contact an Agent
Yes, I would like more information. Please use and/or share my information with a Coldwell Banker ® affiliated agent to contact me about my real estate needs. By clicking Contact, I request to be contacted by phone or text message and consent to being contacted by automated means. I understand that my consent to receive calls or texts is not a condition of purchasing any property, goods, or services. Alternatively, I understand that I can access real estate services by email or I can contact the agent myself.
If a Coldwell Banker affiliated agent is not available in the area where I need assistance, I agree to be contacted by a real estate agent affiliated with another brand owned or licensed by Anywhere Real Estate (BHGRE®, CENTURY 21®, Corcoran®, ERA®, or Sotheby's International Realty®). I acknowledge that I have read and agree to the terms of use and privacy notice.
Contact an Agent
Yes, I would like more information. Please use and/or share my information with a Coldwell Banker ® affiliated agent to contact me about my real estate needs. By clicking Contact, I request to be contacted by phone or text message and consent to being contacted by automated means. I understand that my consent to receive calls or texts is not a condition of purchasing any property, goods, or services. Alternatively, I understand that I can access real estate services by email or I can contact the agent myself.
If a Coldwell Banker affiliated agent is not available in the area where I need assistance, I agree to be contacted by a real estate agent affiliated with another brand owned or licensed by Anywhere Real Estate (BHGRE®, CENTURY 21®, Corcoran®, ERA®, or Sotheby's International Realty®). I acknowledge that I have read and agree to the terms of use and privacy notice.