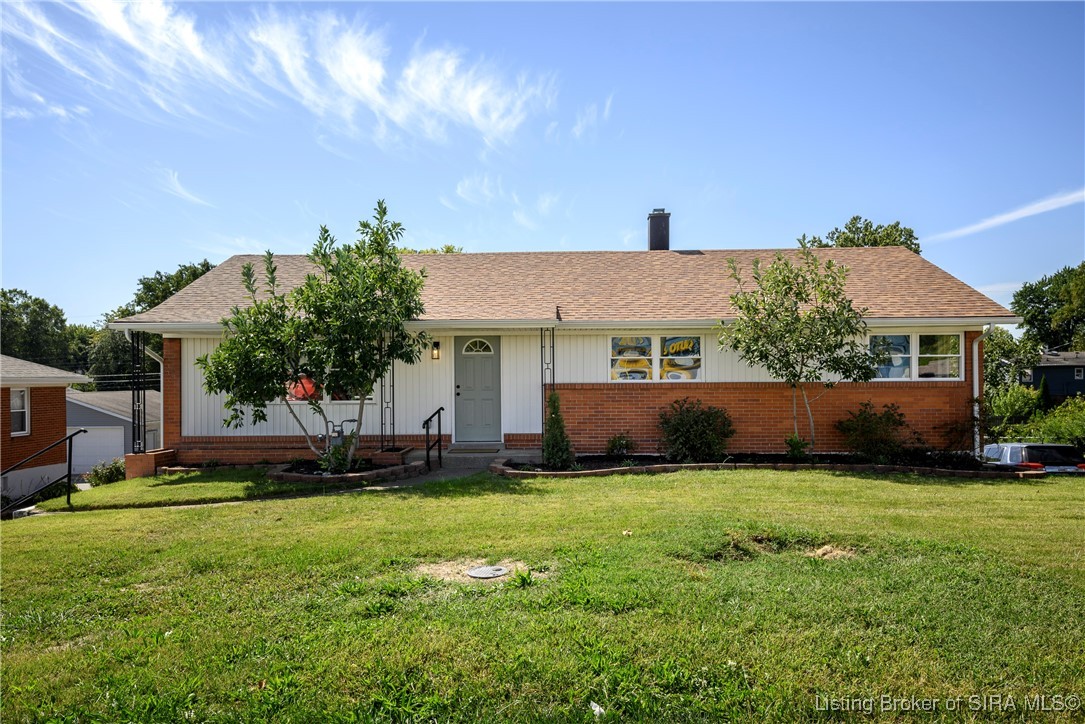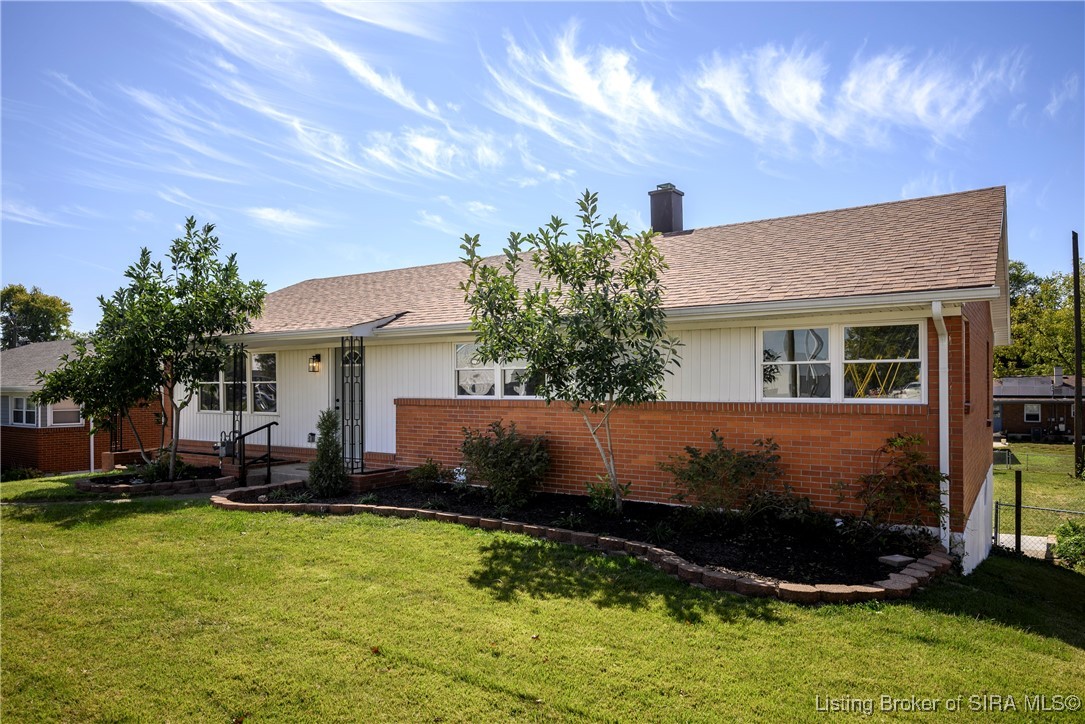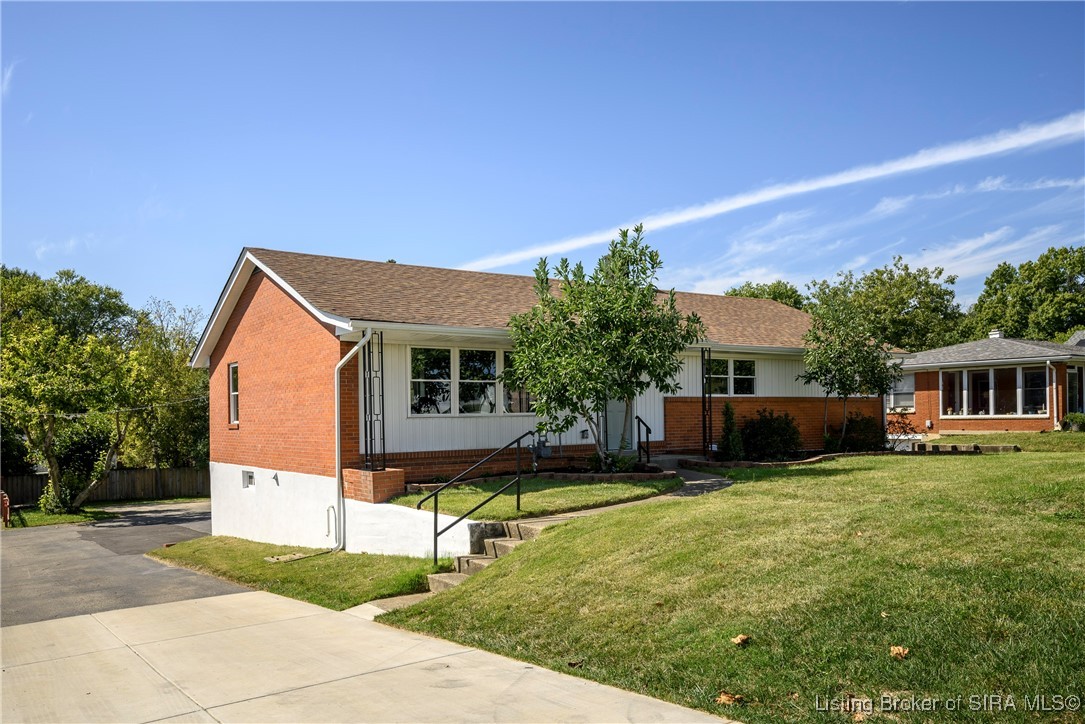


1515 Blackiston Mill Road, Clarksville, IN 47129
$299,887
4
Beds
3
Baths
2,214
Sq Ft
Single Family
Active
Listed by
Lindsey Cook
Chris Koerner
Property Advancement Realty
812-218-8465
Last updated:
December 22, 2025, 01:29 AM
MLS#
2025011570
Source:
IN SIRA
About This Home
Home Facts
Single Family
3 Baths
4 Bedrooms
Built in 1950
Price Summary
299,887
$135 per Sq. Ft.
MLS #:
2025011570
Last Updated:
December 22, 2025, 01:29 AM
Added:
2 month(s) ago
Rooms & Interior
Bedrooms
Total Bedrooms:
4
Bathrooms
Total Bathrooms:
3
Full Bathrooms:
2
Interior
Living Area:
2,214 Sq. Ft.
Structure
Structure
Architectural Style:
One Story
Building Area:
2,214 Sq. Ft.
Year Built:
1950
Lot
Lot Size (Sq. Ft):
10,850
Finances & Disclosures
Price:
$299,887
Price per Sq. Ft:
$135 per Sq. Ft.
Contact an Agent
Yes, I would like more information from Coldwell Banker. Please use and/or share my information with a Coldwell Banker agent to contact me about my real estate needs.
By clicking Contact I agree a Coldwell Banker Agent may contact me by phone or text message including by automated means and prerecorded messages about real estate services, and that I can access real estate services without providing my phone number. I acknowledge that I have read and agree to the Terms of Use and Privacy Notice.
Contact an Agent
Yes, I would like more information from Coldwell Banker. Please use and/or share my information with a Coldwell Banker agent to contact me about my real estate needs.
By clicking Contact I agree a Coldwell Banker Agent may contact me by phone or text message including by automated means and prerecorded messages about real estate services, and that I can access real estate services without providing my phone number. I acknowledge that I have read and agree to the Terms of Use and Privacy Notice.