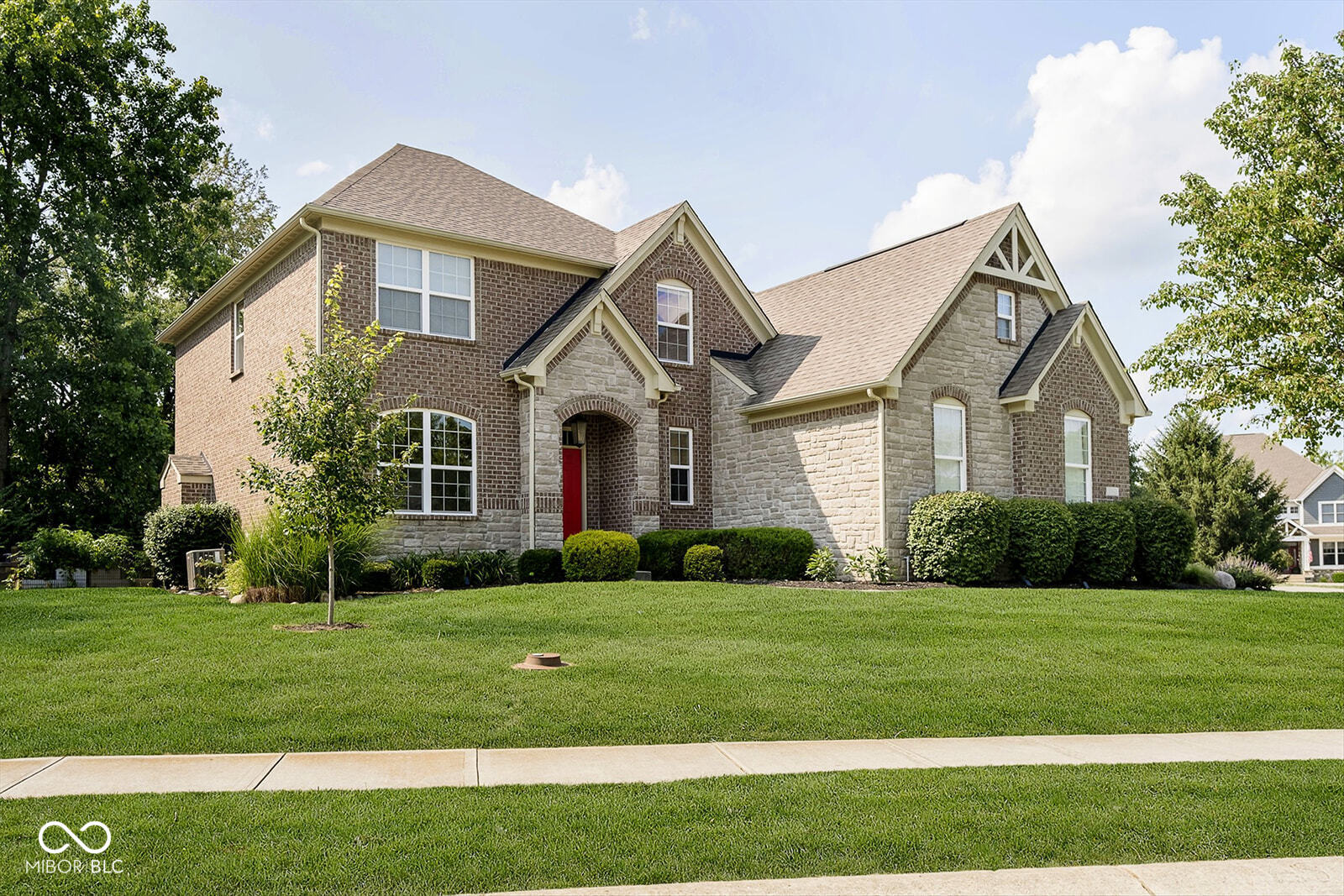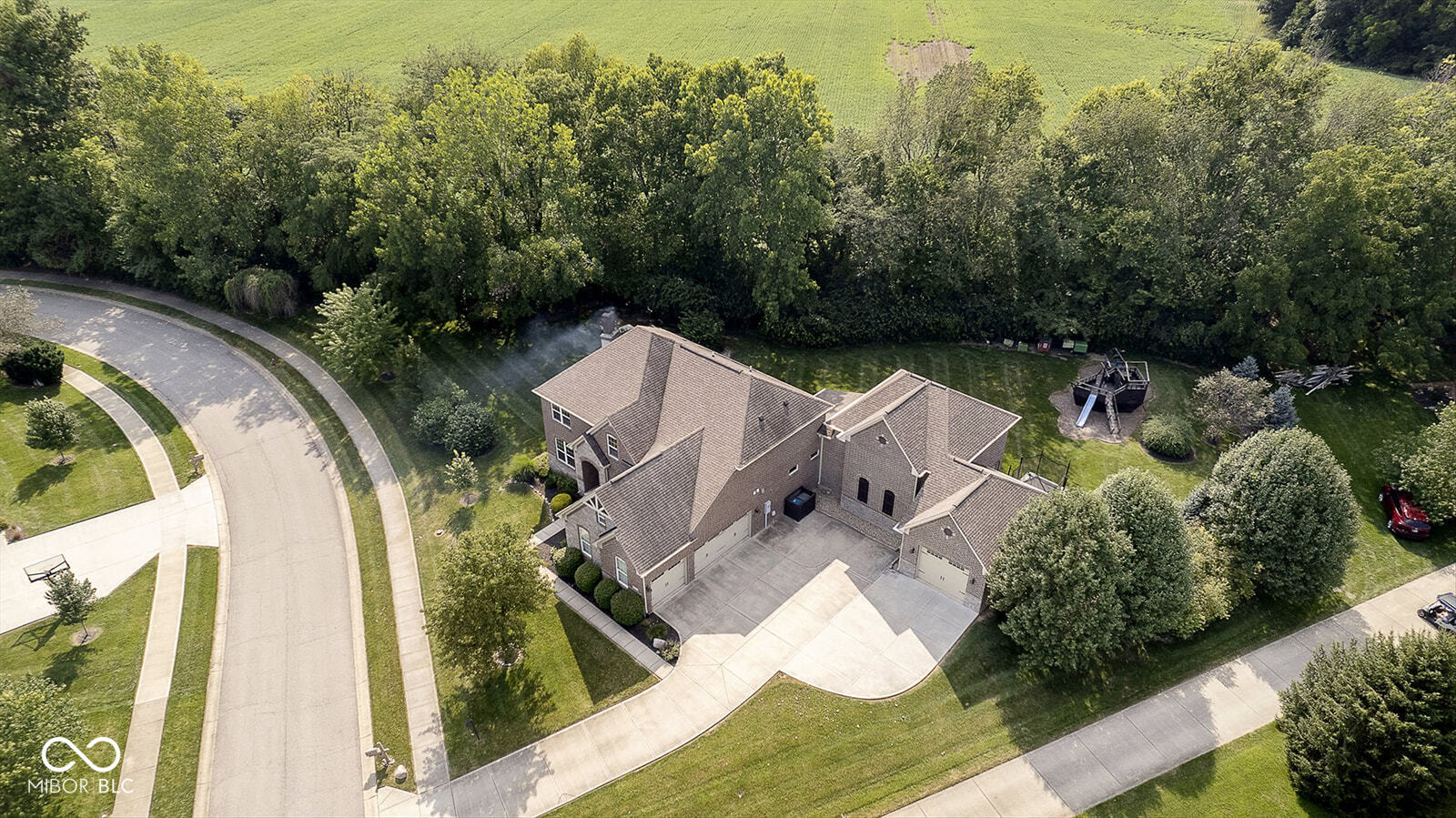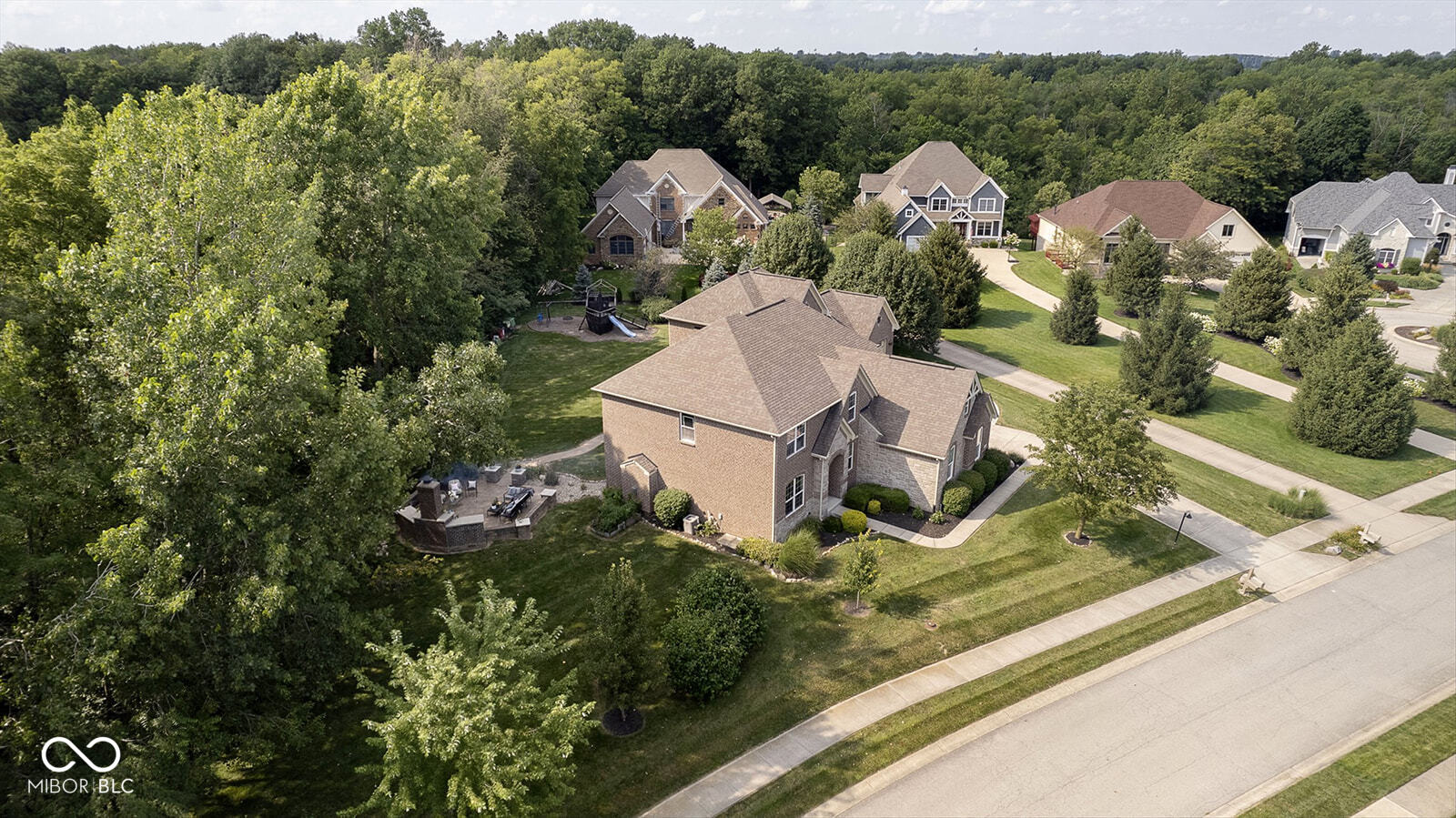


1060 Cape Coral Drive, Cicero, IN 46034
$865,000
4
Beds
4
Baths
4,819
Sq Ft
Single Family
Pending
Listed by
Eric Heuer
RE/MAX Edge
317-606-8111
Last updated:
August 4, 2025, 03:42 PM
MLS#
22032610
Source:
IN MIBOR
About This Home
Home Facts
Single Family
4 Baths
4 Bedrooms
Built in 2012
Price Summary
865,000
$179 per Sq. Ft.
MLS #:
22032610
Last Updated:
August 4, 2025, 03:42 PM
Added:
3 month(s) ago
Rooms & Interior
Bedrooms
Total Bedrooms:
4
Bathrooms
Total Bathrooms:
4
Full Bathrooms:
3
Interior
Living Area:
4,819 Sq. Ft.
Structure
Structure
Building Area:
5,088 Sq. Ft.
Year Built:
2012
Lot
Lot Size (Sq. Ft):
33,976
Finances & Disclosures
Price:
$865,000
Price per Sq. Ft:
$179 per Sq. Ft.
Contact an Agent
Yes, I would like more information from Coldwell Banker. Please use and/or share my information with a Coldwell Banker agent to contact me about my real estate needs.
By clicking Contact I agree a Coldwell Banker Agent may contact me by phone or text message including by automated means and prerecorded messages about real estate services, and that I can access real estate services without providing my phone number. I acknowledge that I have read and agree to the Terms of Use and Privacy Notice.
Contact an Agent
Yes, I would like more information from Coldwell Banker. Please use and/or share my information with a Coldwell Banker agent to contact me about my real estate needs.
By clicking Contact I agree a Coldwell Banker Agent may contact me by phone or text message including by automated means and prerecorded messages about real estate services, and that I can access real estate services without providing my phone number. I acknowledge that I have read and agree to the Terms of Use and Privacy Notice.