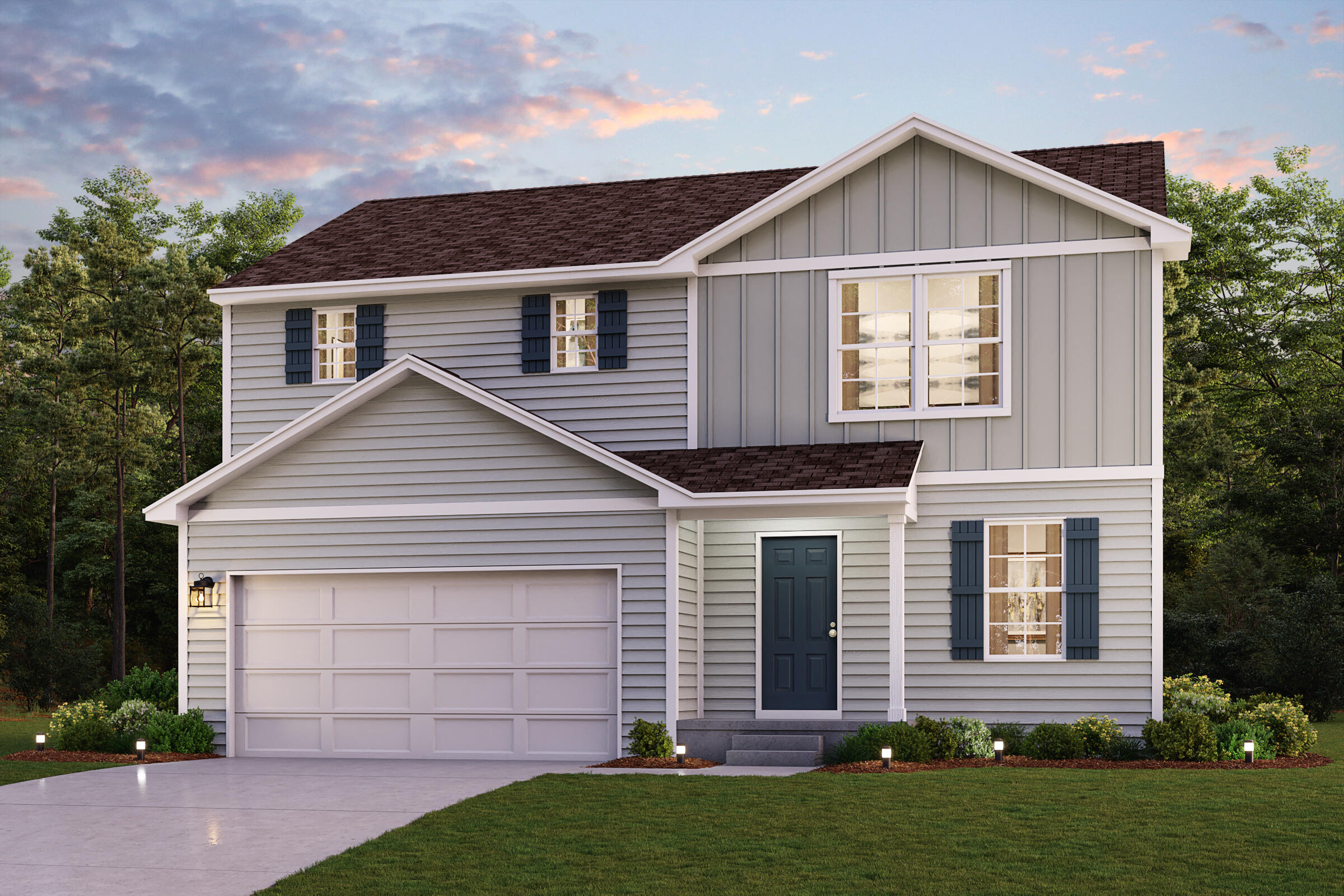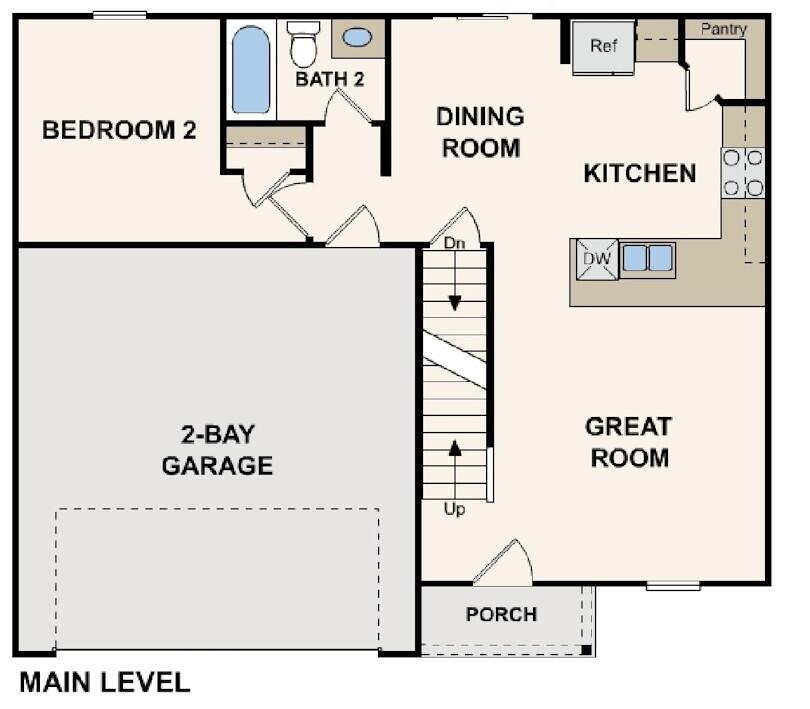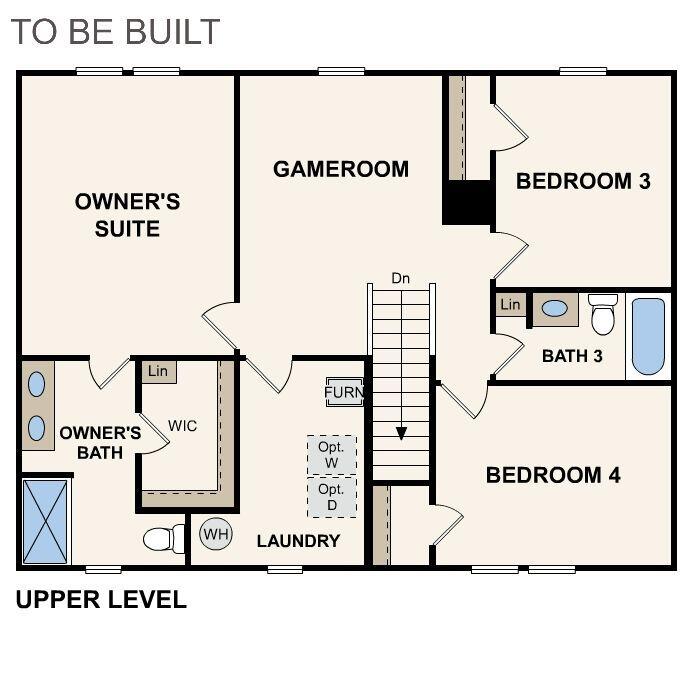


87 Hepburn Way, Chesterton, IN 46304
$358,990
4
Beds
3
Baths
1,774
Sq Ft
Single Family
Active
Listed by
Octavia Valencia
Octavia Valencia, Broker
317-207-7195
Last updated:
May 13, 2025, 11:19 PM
MLS#
820329
Source:
Northwest Indiana AOR as distributed by MLS GRID
About This Home
Home Facts
Single Family
3 Baths
4 Bedrooms
Built in 2025
Price Summary
358,990
$202 per Sq. Ft.
MLS #:
820329
Last Updated:
May 13, 2025, 11:19 PM
Added:
7 day(s) ago
Rooms & Interior
Bedrooms
Total Bedrooms:
4
Bathrooms
Total Bathrooms:
3
Full Bathrooms:
3
Interior
Living Area:
1,774 Sq. Ft.
Structure
Structure
Building Area:
1,774 Sq. Ft.
Year Built:
2025
Lot
Lot Size (Sq. Ft):
7,405
Finances & Disclosures
Price:
$358,990
Price per Sq. Ft:
$202 per Sq. Ft.
Contact an Agent
Yes, I would like more information from Coldwell Banker. Please use and/or share my information with a Coldwell Banker agent to contact me about my real estate needs.
By clicking Contact I agree a Coldwell Banker Agent may contact me by phone or text message including by automated means and prerecorded messages about real estate services, and that I can access real estate services without providing my phone number. I acknowledge that I have read and agree to the Terms of Use and Privacy Notice.
Contact an Agent
Yes, I would like more information from Coldwell Banker. Please use and/or share my information with a Coldwell Banker agent to contact me about my real estate needs.
By clicking Contact I agree a Coldwell Banker Agent may contact me by phone or text message including by automated means and prerecorded messages about real estate services, and that I can access real estate services without providing my phone number. I acknowledge that I have read and agree to the Terms of Use and Privacy Notice.