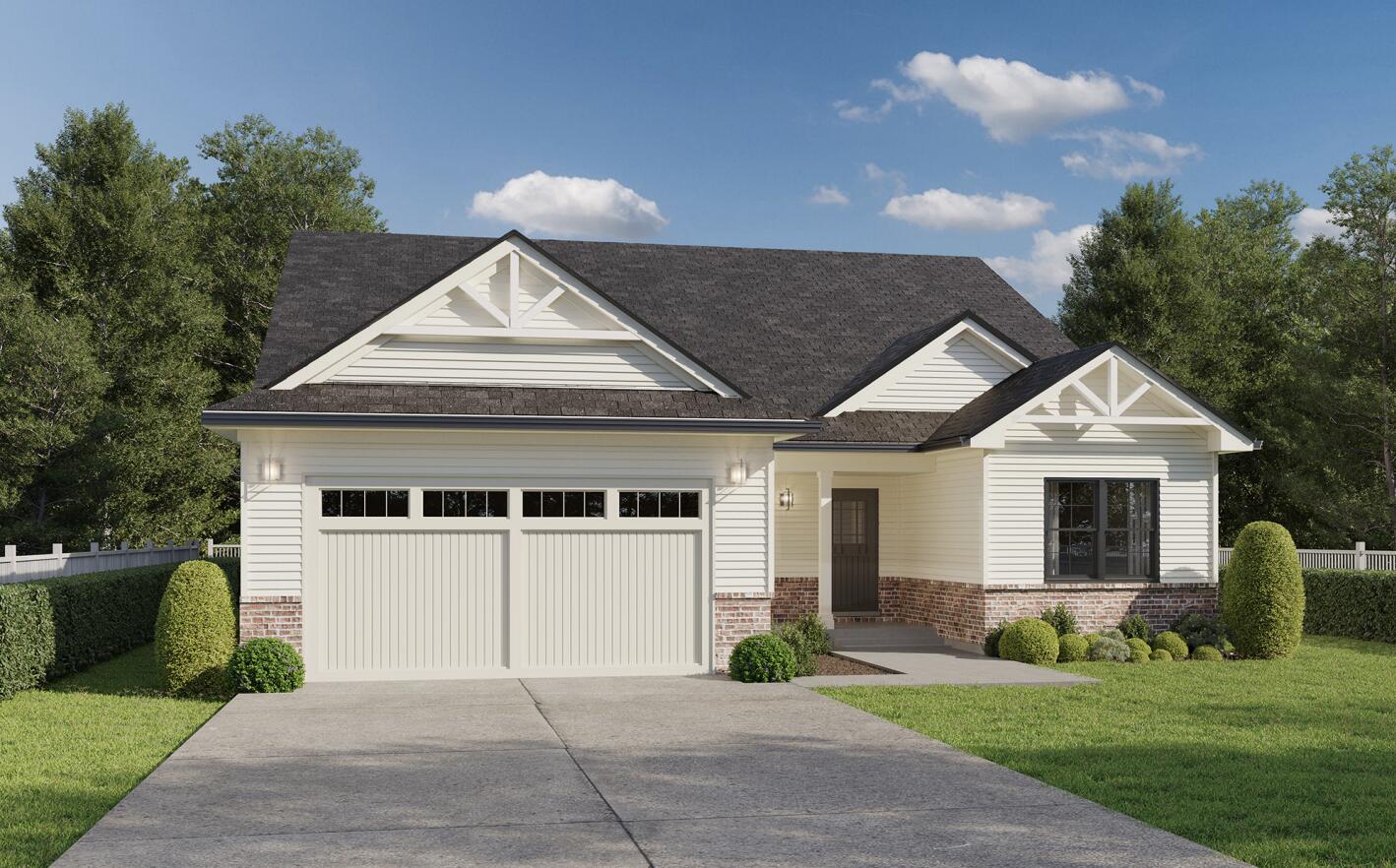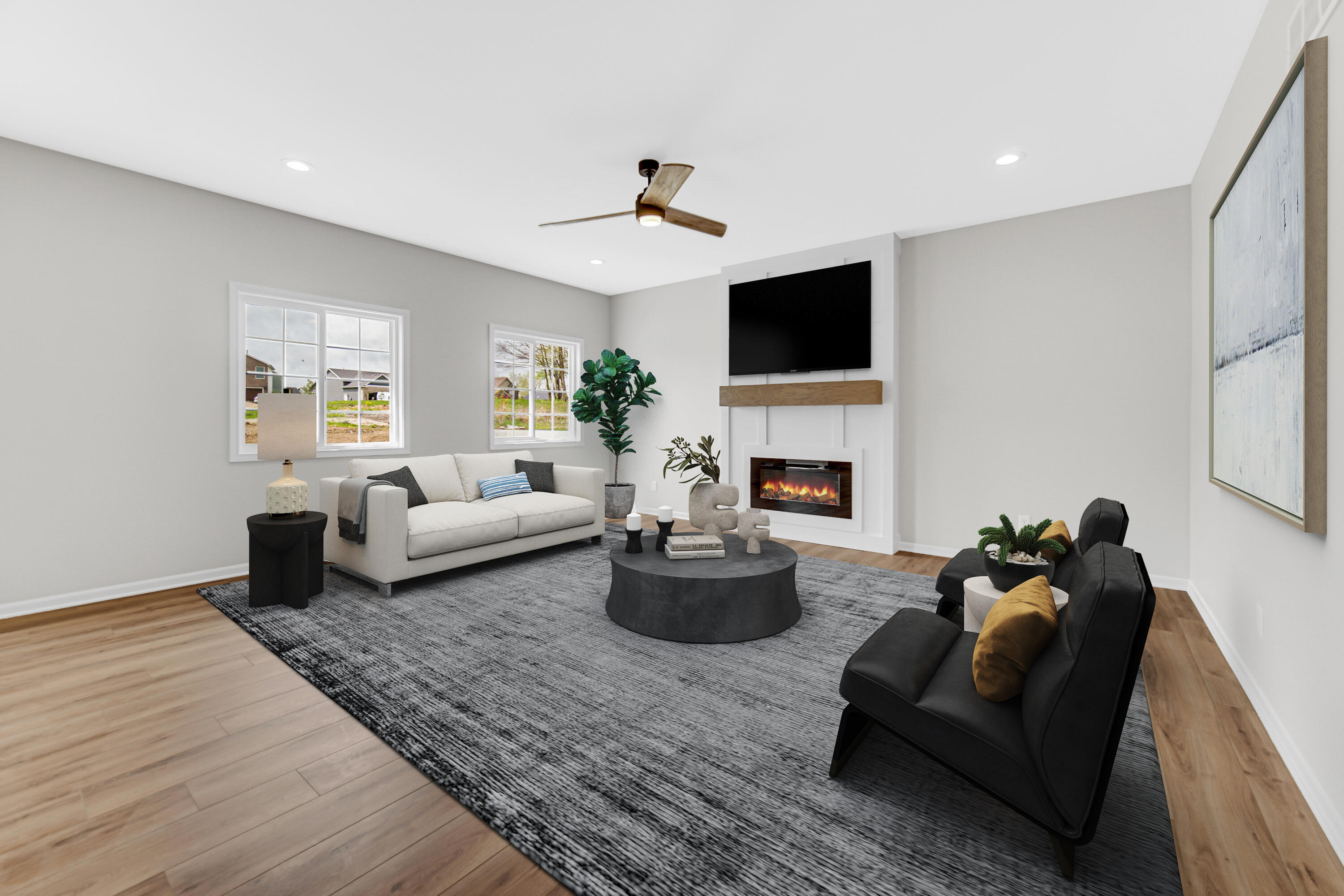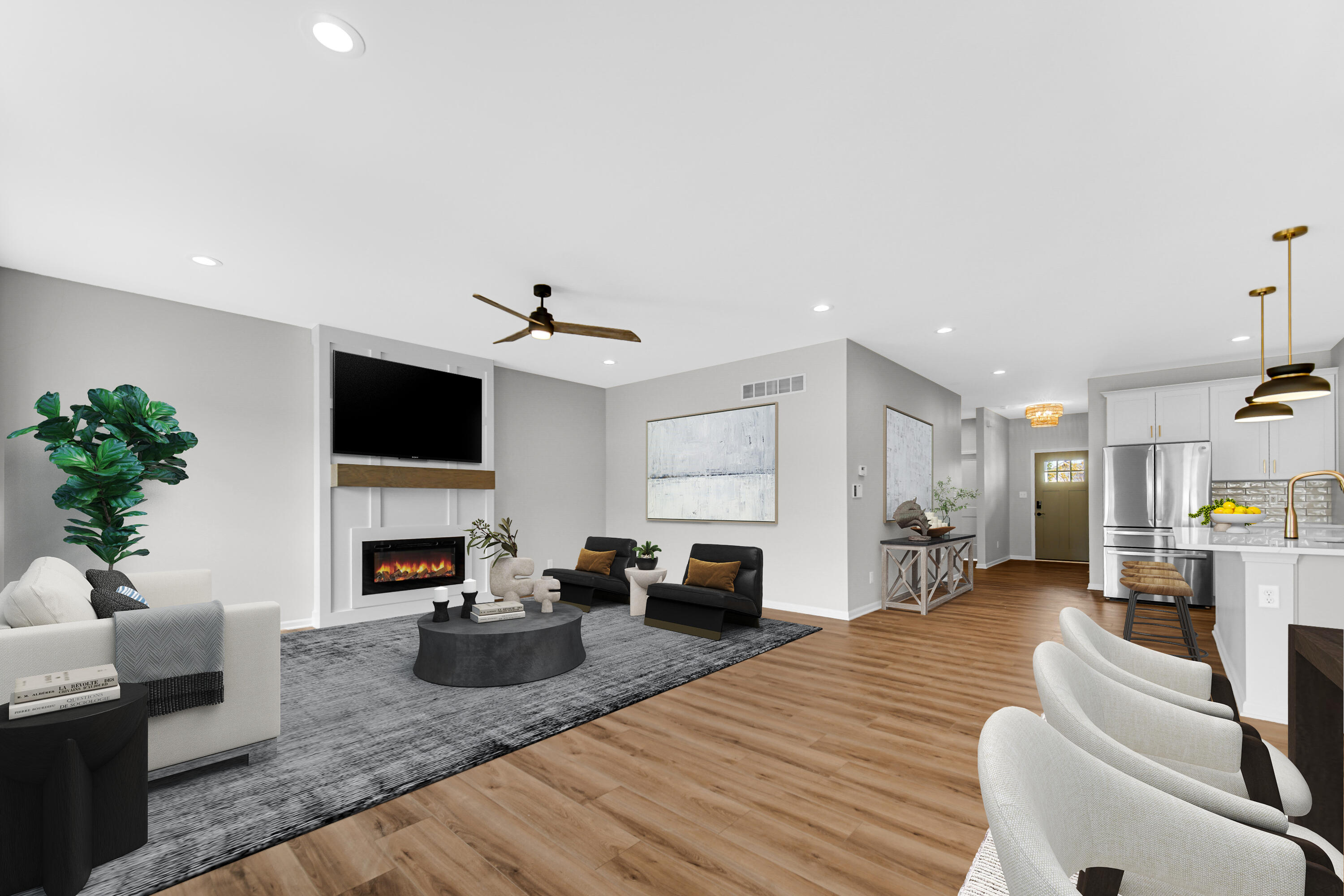


2311 Redwood Lane, Chesterton, IN 46304
$489,900
3
Beds
2
Baths
2,208
Sq Ft
Single Family
Pending
Listed by
Michelle Renninger
Better Homes And Gardens Real
219-999-8990
Last updated:
July 9, 2025, 04:15 PM
MLS#
823891
Source:
Northwest Indiana AOR as distributed by MLS GRID
About This Home
Home Facts
Single Family
2 Baths
3 Bedrooms
Built in 2025
Price Summary
489,900
$221 per Sq. Ft.
MLS #:
823891
Last Updated:
July 9, 2025, 04:15 PM
Added:
a month ago
Rooms & Interior
Bedrooms
Total Bedrooms:
3
Bathrooms
Total Bathrooms:
2
Full Bathrooms:
2
Interior
Living Area:
2,208 Sq. Ft.
Structure
Structure
Building Area:
2,208 Sq. Ft.
Year Built:
2025
Lot
Lot Size (Sq. Ft):
11,325
Finances & Disclosures
Price:
$489,900
Price per Sq. Ft:
$221 per Sq. Ft.
Contact an Agent
Yes, I would like more information from Coldwell Banker. Please use and/or share my information with a Coldwell Banker agent to contact me about my real estate needs.
By clicking Contact I agree a Coldwell Banker Agent may contact me by phone or text message including by automated means and prerecorded messages about real estate services, and that I can access real estate services without providing my phone number. I acknowledge that I have read and agree to the Terms of Use and Privacy Notice.
Contact an Agent
Yes, I would like more information from Coldwell Banker. Please use and/or share my information with a Coldwell Banker agent to contact me about my real estate needs.
By clicking Contact I agree a Coldwell Banker Agent may contact me by phone or text message including by automated means and prerecorded messages about real estate services, and that I can access real estate services without providing my phone number. I acknowledge that I have read and agree to the Terms of Use and Privacy Notice.