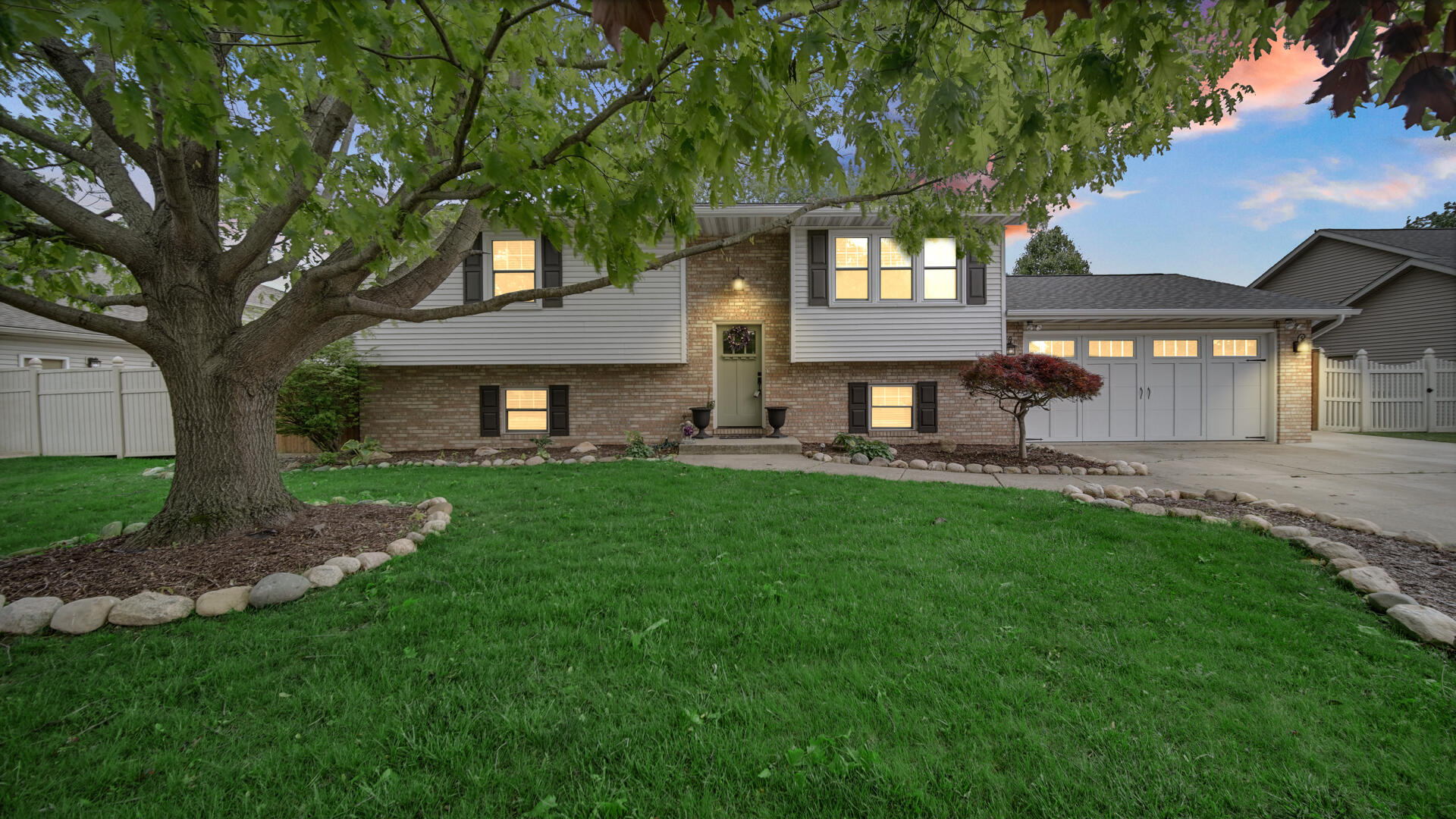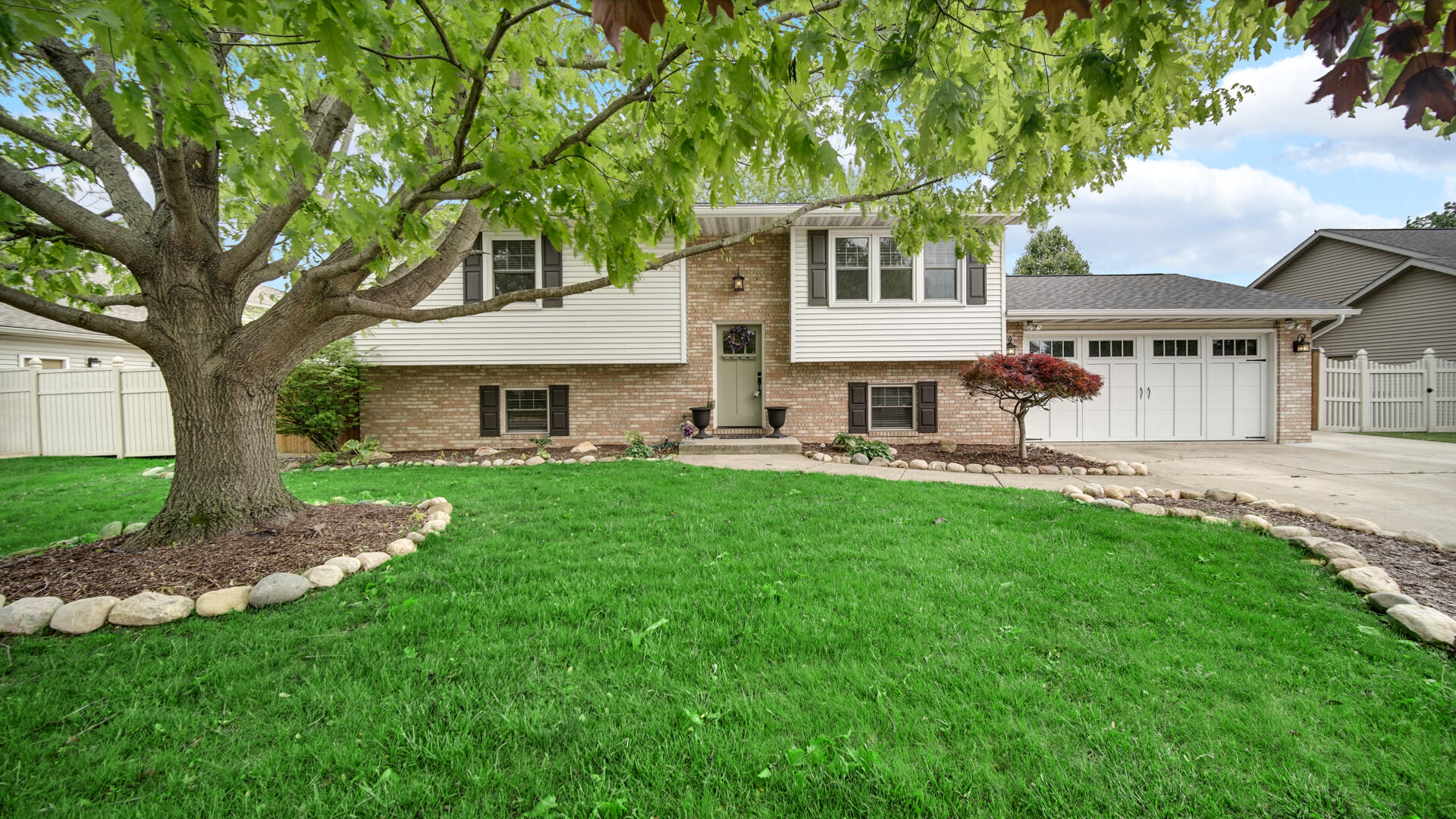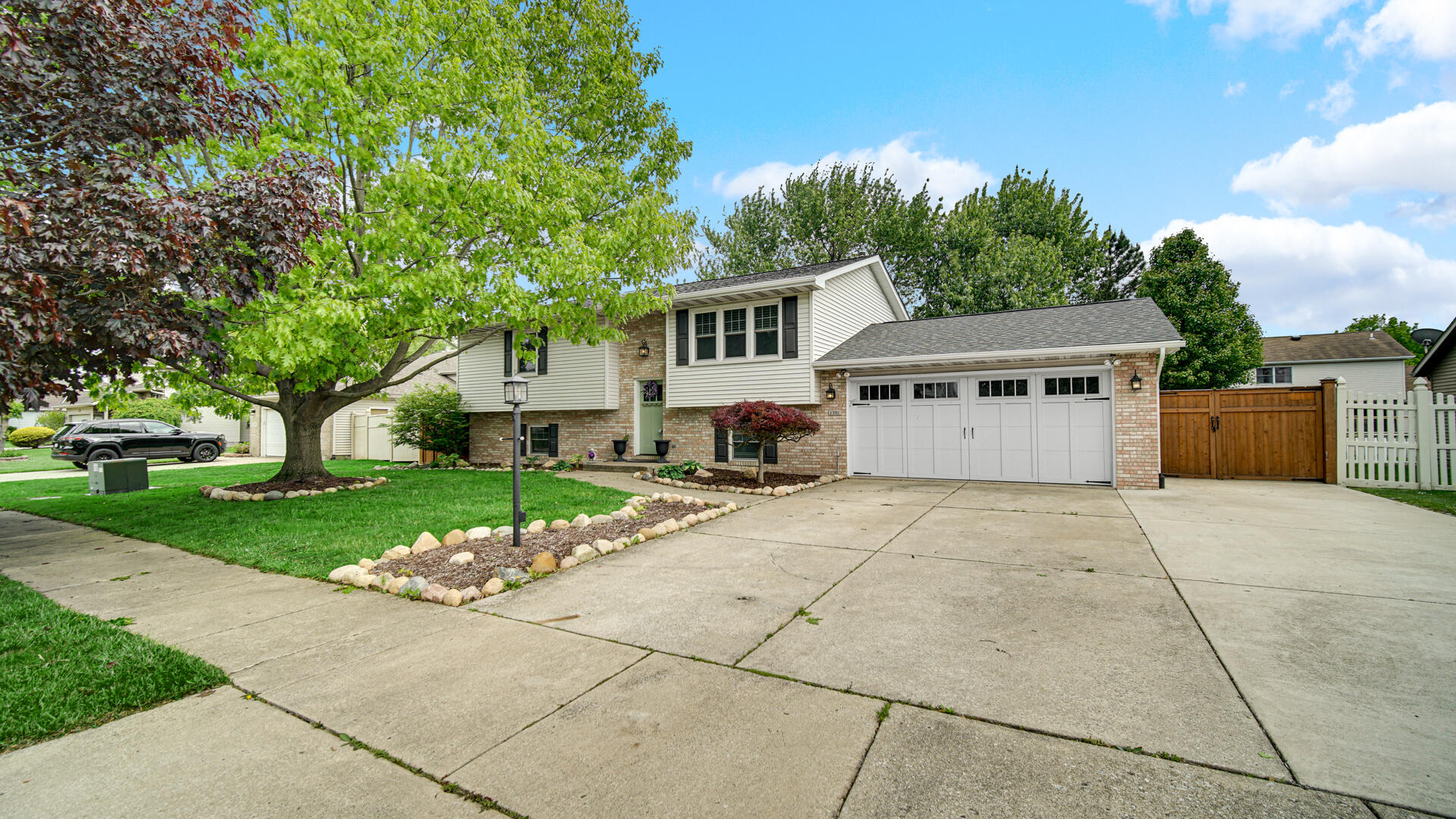


1381 Dixon Parkway, Chesterton, IN 46304
$399,000
3
Beds
3
Baths
2,512
Sq Ft
Single Family
Active
Listed by
Meghan Maddox
Mtm Realty Group
219-874-5209
Last updated:
June 27, 2025, 02:44 PM
MLS#
821372
Source:
Northwest Indiana AOR as distributed by MLS GRID
About This Home
Home Facts
Single Family
3 Baths
3 Bedrooms
Built in 1996
Price Summary
399,000
$158 per Sq. Ft.
MLS #:
821372
Last Updated:
June 27, 2025, 02:44 PM
Added:
1 month(s) ago
Rooms & Interior
Bedrooms
Total Bedrooms:
3
Bathrooms
Total Bathrooms:
3
Full Bathrooms:
2
Interior
Living Area:
2,512 Sq. Ft.
Structure
Structure
Building Area:
2,512 Sq. Ft.
Year Built:
1996
Lot
Lot Size (Sq. Ft):
9,583
Finances & Disclosures
Price:
$399,000
Price per Sq. Ft:
$158 per Sq. Ft.
Contact an Agent
Yes, I would like more information from Coldwell Banker. Please use and/or share my information with a Coldwell Banker agent to contact me about my real estate needs.
By clicking Contact I agree a Coldwell Banker Agent may contact me by phone or text message including by automated means and prerecorded messages about real estate services, and that I can access real estate services without providing my phone number. I acknowledge that I have read and agree to the Terms of Use and Privacy Notice.
Contact an Agent
Yes, I would like more information from Coldwell Banker. Please use and/or share my information with a Coldwell Banker agent to contact me about my real estate needs.
By clicking Contact I agree a Coldwell Banker Agent may contact me by phone or text message including by automated means and prerecorded messages about real estate services, and that I can access real estate services without providing my phone number. I acknowledge that I have read and agree to the Terms of Use and Privacy Notice.