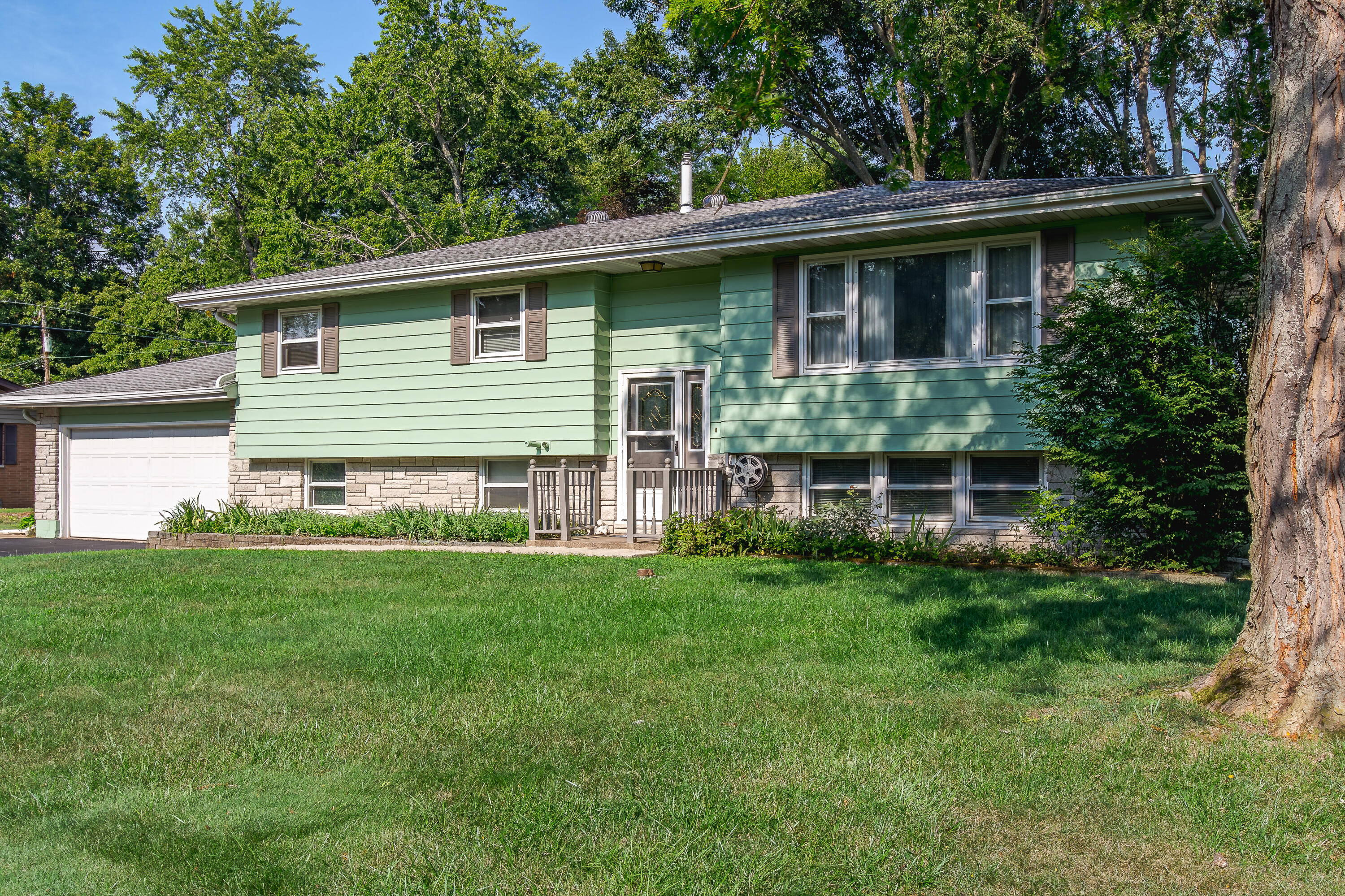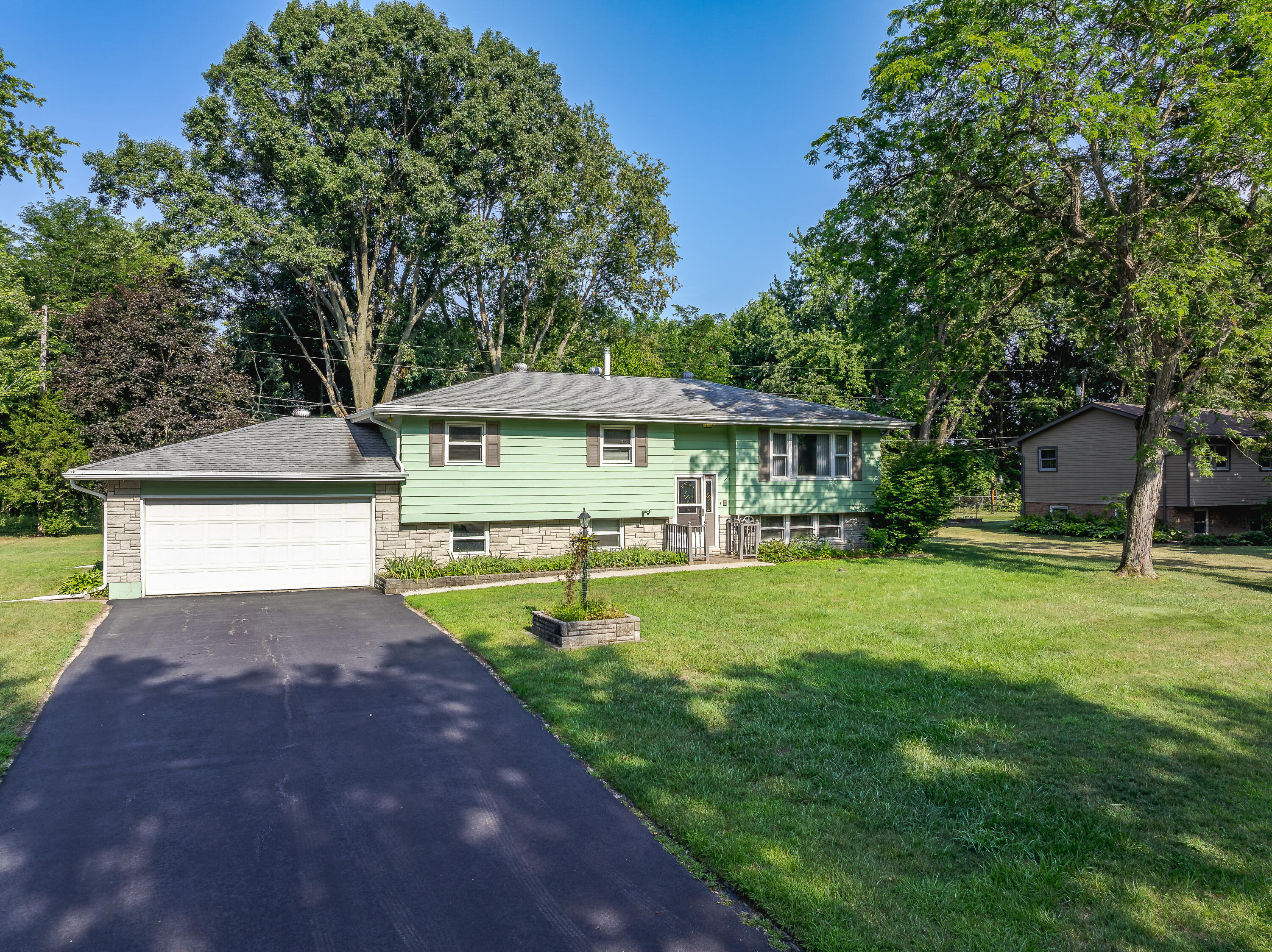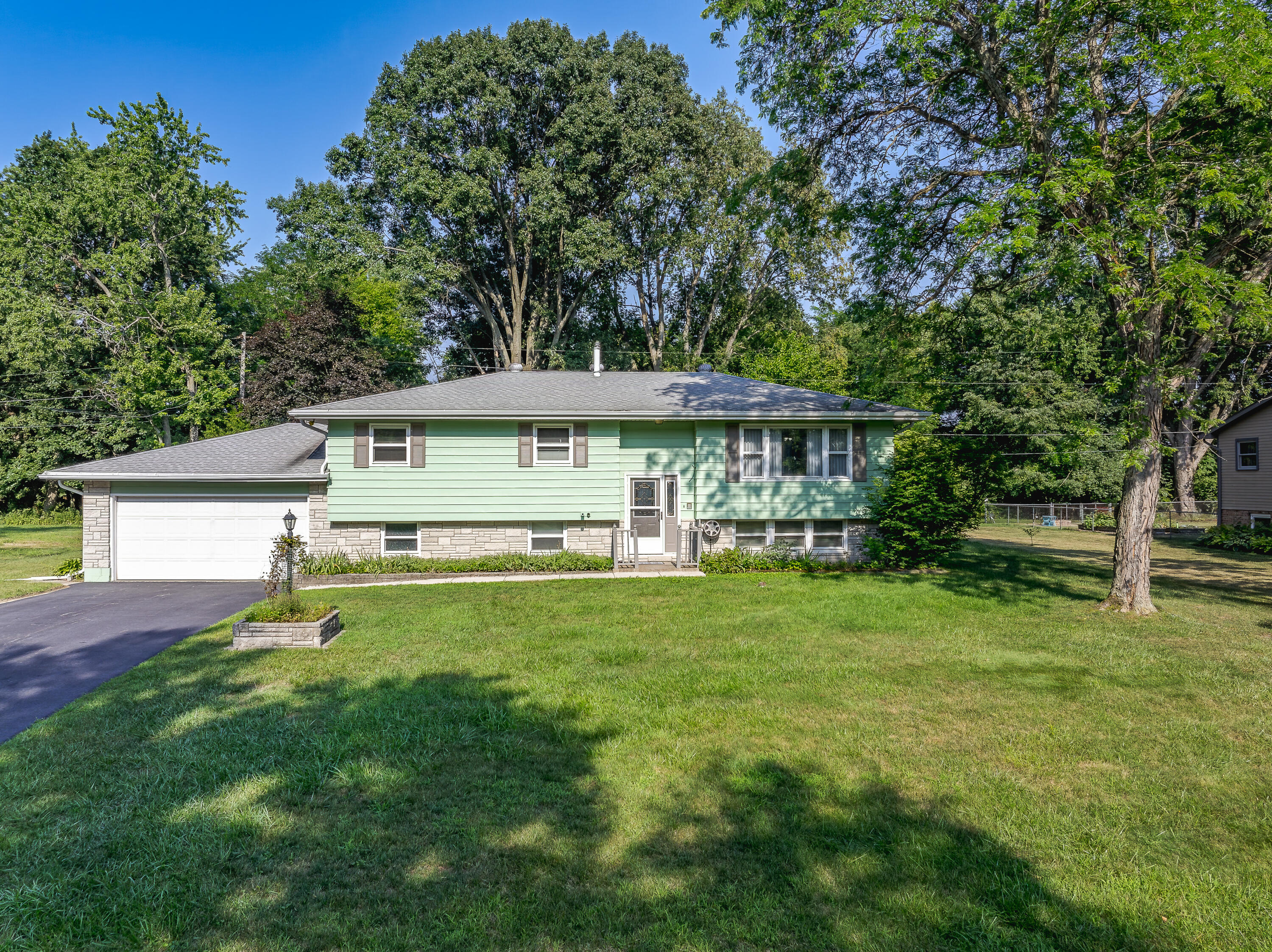


1239 Dogwood Drive, Chesterton, IN 46304
$349,900
4
Beds
2
Baths
2,392
Sq Ft
Single Family
Active
Listed by
Tina Goodwin
Better Homes And Gardens Real
219-999-8990
Last updated:
August 1, 2025, 03:24 PM
MLS#
824790
Source:
Northwest Indiana AOR as distributed by MLS GRID
About This Home
Home Facts
Single Family
2 Baths
4 Bedrooms
Built in 1969
Price Summary
349,900
$146 per Sq. Ft.
MLS #:
824790
Last Updated:
August 1, 2025, 03:24 PM
Added:
12 day(s) ago
Rooms & Interior
Bedrooms
Total Bedrooms:
4
Bathrooms
Total Bathrooms:
2
Full Bathrooms:
1
Interior
Living Area:
2,392 Sq. Ft.
Structure
Structure
Building Area:
2,392 Sq. Ft.
Year Built:
1969
Lot
Lot Size (Sq. Ft):
15,071
Finances & Disclosures
Price:
$349,900
Price per Sq. Ft:
$146 per Sq. Ft.
Contact an Agent
Yes, I would like more information from Coldwell Banker. Please use and/or share my information with a Coldwell Banker agent to contact me about my real estate needs.
By clicking Contact I agree a Coldwell Banker Agent may contact me by phone or text message including by automated means and prerecorded messages about real estate services, and that I can access real estate services without providing my phone number. I acknowledge that I have read and agree to the Terms of Use and Privacy Notice.
Contact an Agent
Yes, I would like more information from Coldwell Banker. Please use and/or share my information with a Coldwell Banker agent to contact me about my real estate needs.
By clicking Contact I agree a Coldwell Banker Agent may contact me by phone or text message including by automated means and prerecorded messages about real estate services, and that I can access real estate services without providing my phone number. I acknowledge that I have read and agree to the Terms of Use and Privacy Notice.