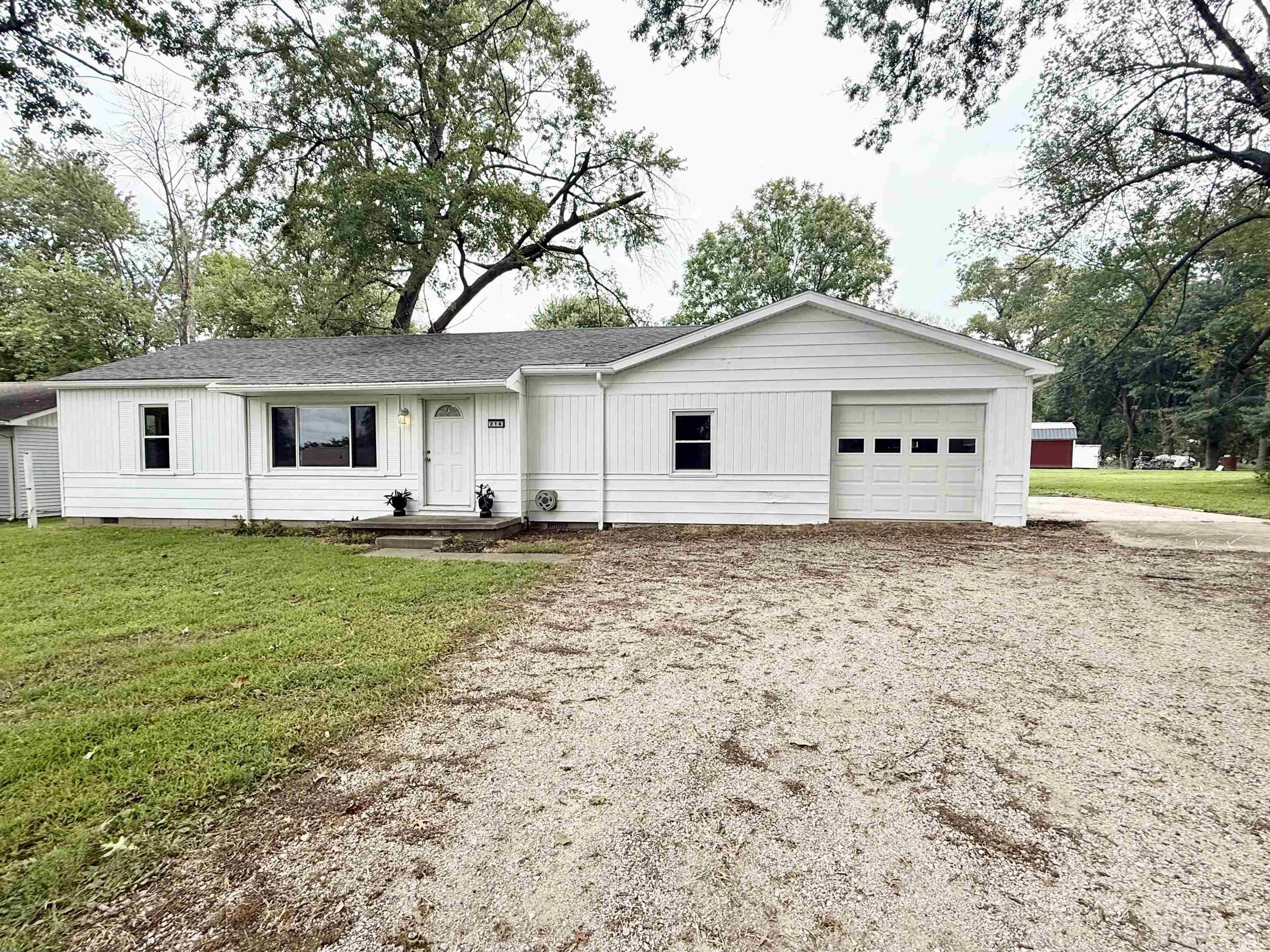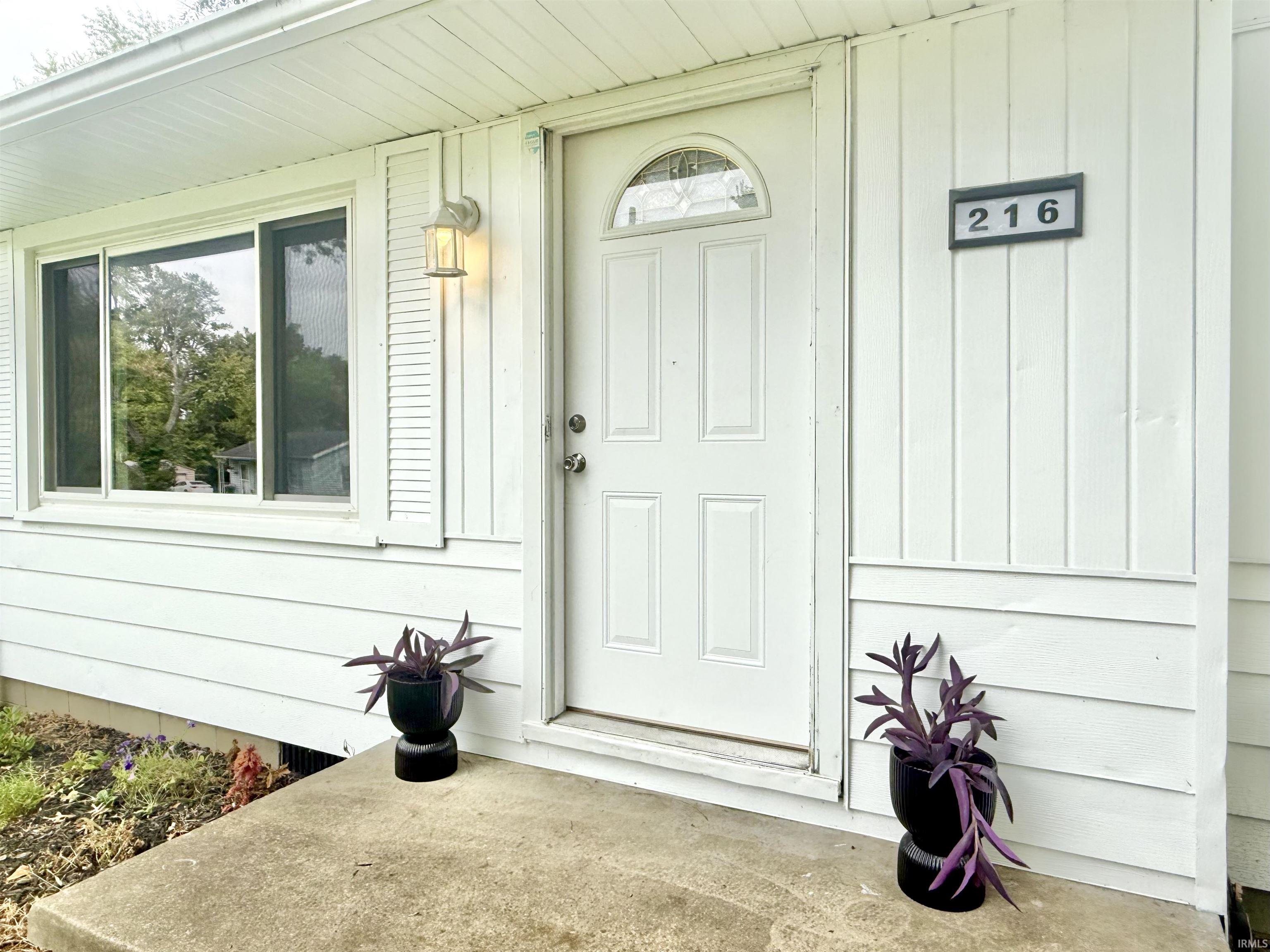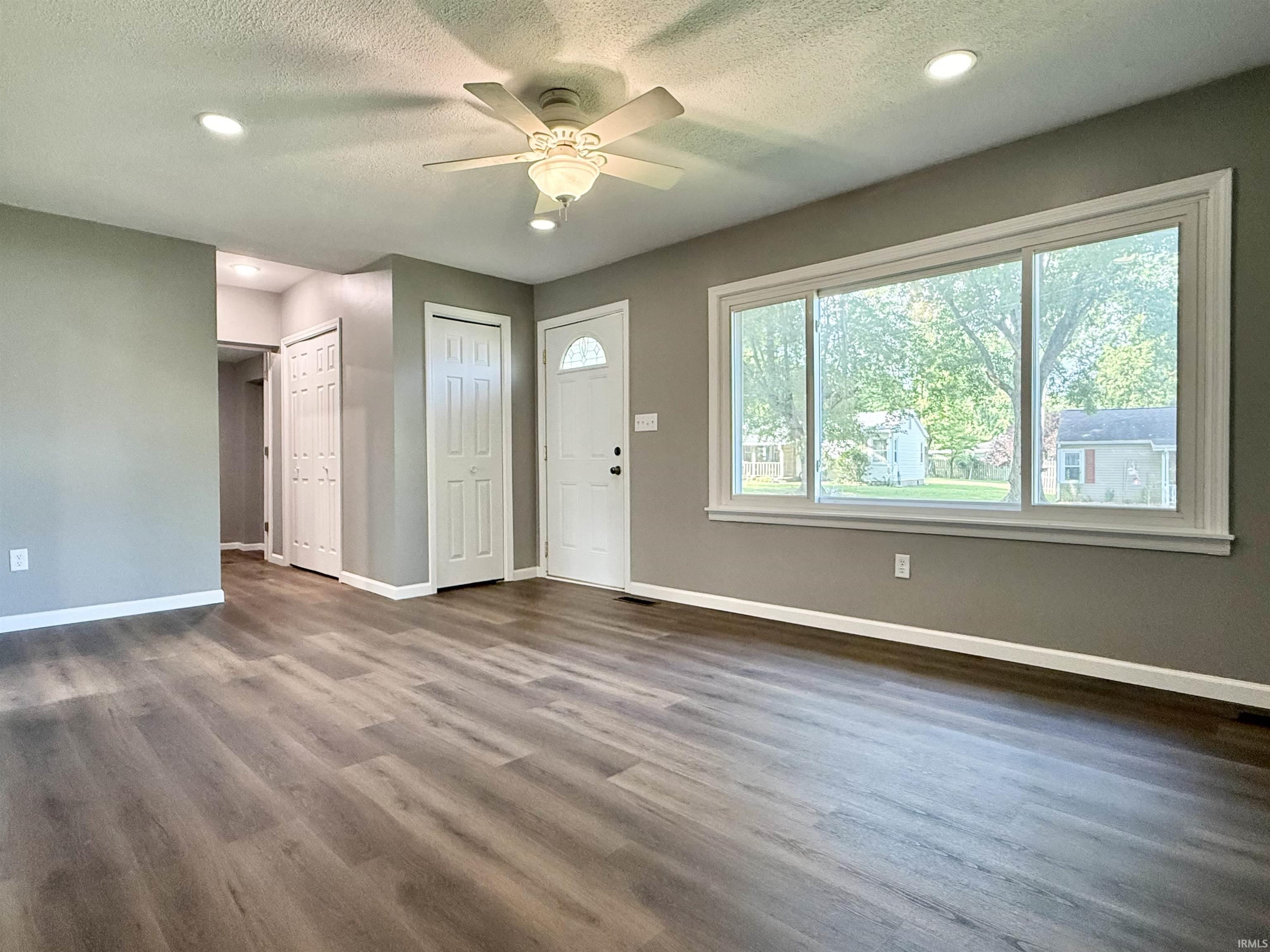


216 S Kentucky Avenue, Chandler, IN 47610
Pending
Listed by
Bobbie Jo Hinkle
ERA First Advantage Realty, Inc
Office: 812-897-8100
Last updated:
September 24, 2025, 07:23 AM
MLS#
202533282
Source:
Indiana Regional MLS
About This Home
Home Facts
Single Family
2 Baths
3 Bedrooms
Built in 1948
Price Summary
199,900
$153 per Sq. Ft.
MLS #:
202533282
Last Updated:
September 24, 2025, 07:23 AM
Added:
a month ago
Rooms & Interior
Bedrooms
Total Bedrooms:
3
Bathrooms
Total Bathrooms:
2
Full Bathrooms:
1
Interior
Living Area:
1,302 Sq. Ft.
Structure
Structure
Architectural Style:
One Story
Building Area:
1,302 Sq. Ft.
Year Built:
1948
Lot
Lot Size (Sq. Ft):
10,890
Finances & Disclosures
Price:
$199,900
Price per Sq. Ft:
$153 per Sq. Ft.
Contact an Agent
Yes, I would like more information from Coldwell Banker. Please use and/or share my information with a Coldwell Banker agent to contact me about my real estate needs.
By clicking Contact I agree a Coldwell Banker Agent may contact me by phone or text message including by automated means and prerecorded messages about real estate services, and that I can access real estate services without providing my phone number. I acknowledge that I have read and agree to the Terms of Use and Privacy Notice.
Contact an Agent
Yes, I would like more information from Coldwell Banker. Please use and/or share my information with a Coldwell Banker agent to contact me about my real estate needs.
By clicking Contact I agree a Coldwell Banker Agent may contact me by phone or text message including by automated means and prerecorded messages about real estate services, and that I can access real estate services without providing my phone number. I acknowledge that I have read and agree to the Terms of Use and Privacy Notice.