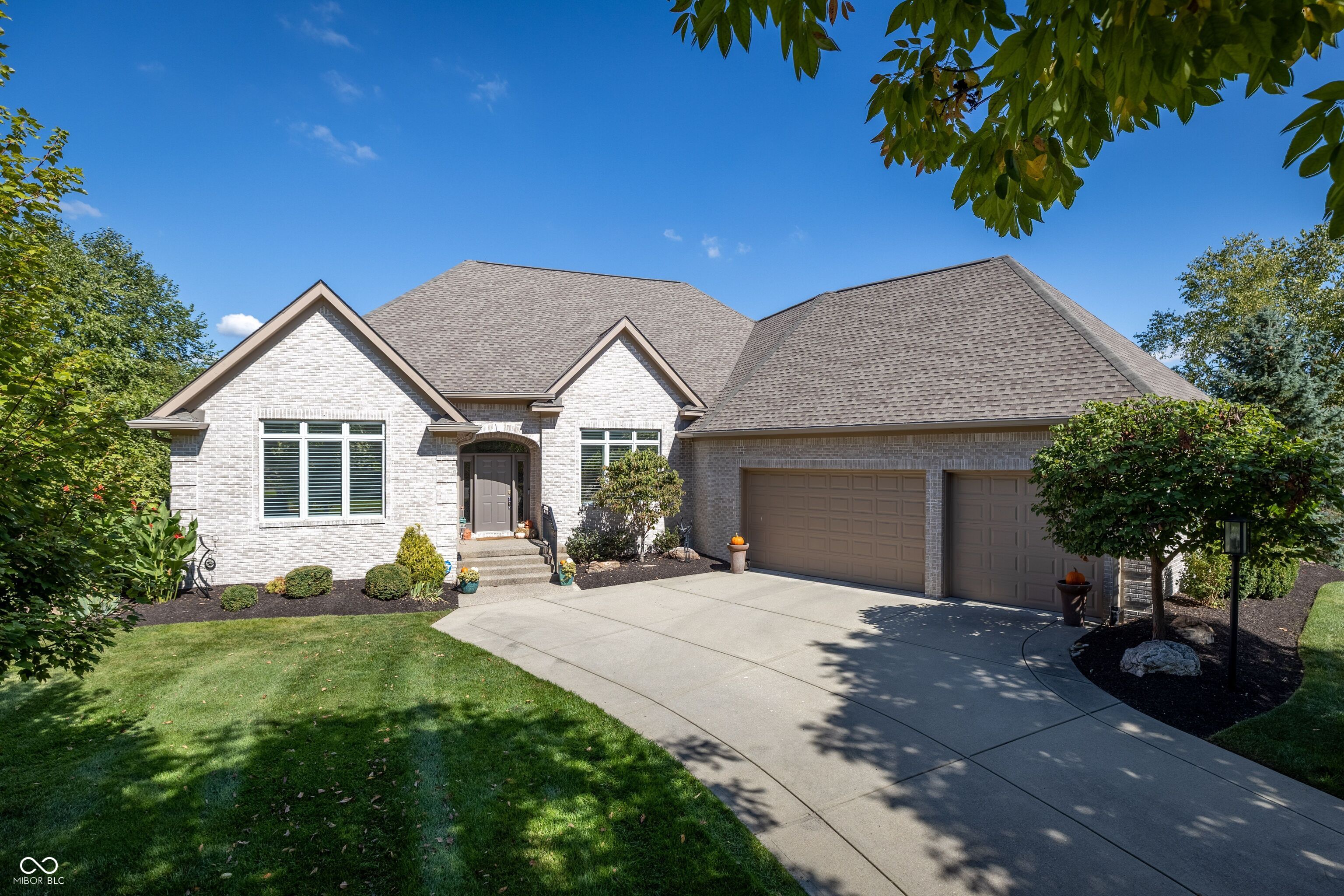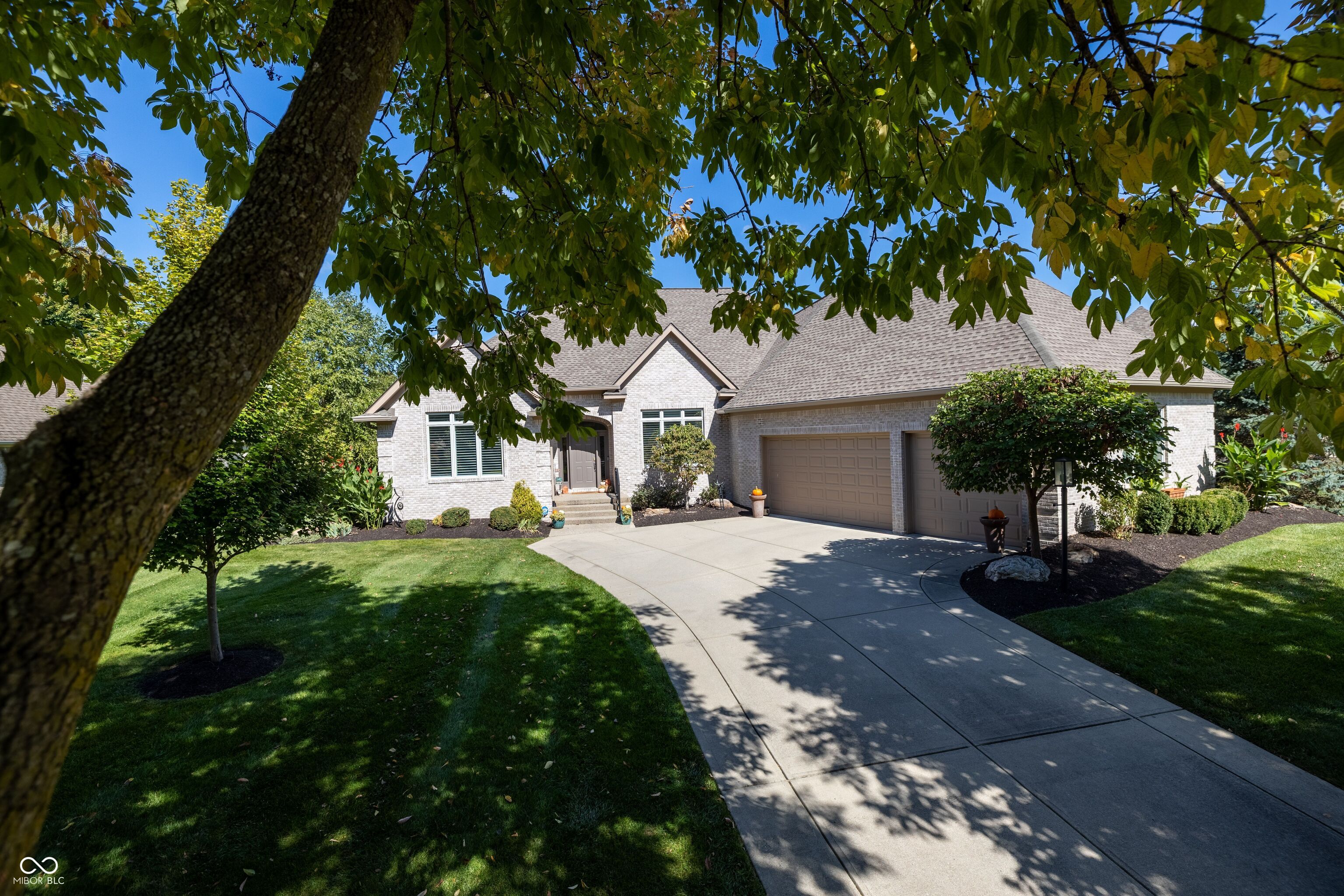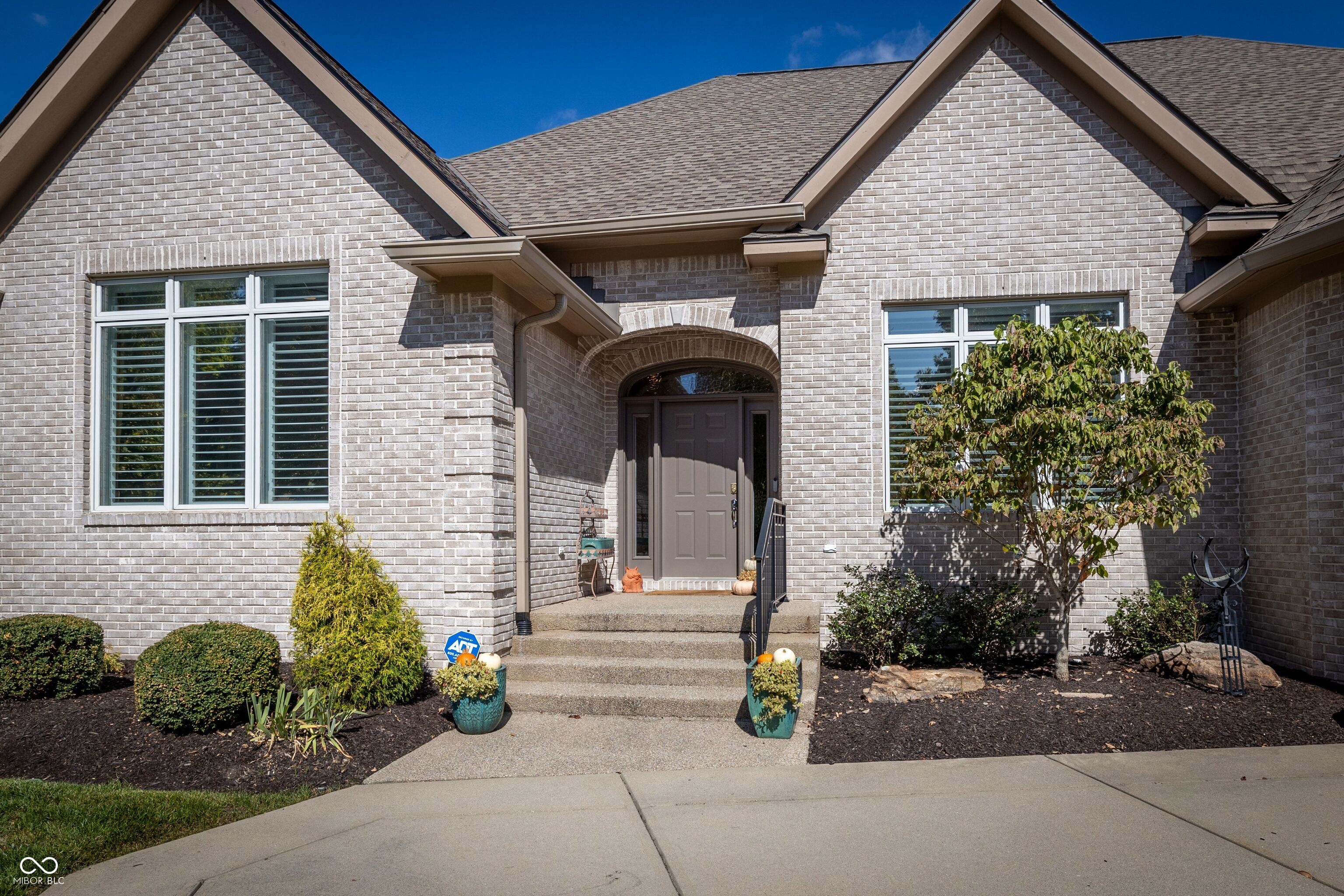


5964 Heaton Pass, Carmel, IN 46033
$919,900
4
Beds
4
Baths
4,540
Sq Ft
Single Family
Active
Listed by
Christine Hendricks
Ready To Call Home, LLC.
317-698-6904
Last updated:
November 7, 2025, 05:38 AM
MLS#
22069121
Source:
IN MIBOR
About This Home
Home Facts
Single Family
4 Baths
4 Bedrooms
Built in 2002
Price Summary
919,900
$202 per Sq. Ft.
MLS #:
22069121
Last Updated:
November 7, 2025, 05:38 AM
Added:
a day ago
Rooms & Interior
Bedrooms
Total Bedrooms:
4
Bathrooms
Total Bathrooms:
4
Full Bathrooms:
3
Interior
Living Area:
4,540 Sq. Ft.
Structure
Structure
Architectural Style:
Ranch
Building Area:
4,540 Sq. Ft.
Year Built:
2002
Lot
Lot Size (Sq. Ft):
15,245
Finances & Disclosures
Price:
$919,900
Price per Sq. Ft:
$202 per Sq. Ft.
Contact an Agent
Yes, I would like more information from Coldwell Banker. Please use and/or share my information with a Coldwell Banker agent to contact me about my real estate needs.
By clicking Contact I agree a Coldwell Banker Agent may contact me by phone or text message including by automated means and prerecorded messages about real estate services, and that I can access real estate services without providing my phone number. I acknowledge that I have read and agree to the Terms of Use and Privacy Notice.
Contact an Agent
Yes, I would like more information from Coldwell Banker. Please use and/or share my information with a Coldwell Banker agent to contact me about my real estate needs.
By clicking Contact I agree a Coldwell Banker Agent may contact me by phone or text message including by automated means and prerecorded messages about real estate services, and that I can access real estate services without providing my phone number. I acknowledge that I have read and agree to the Terms of Use and Privacy Notice.