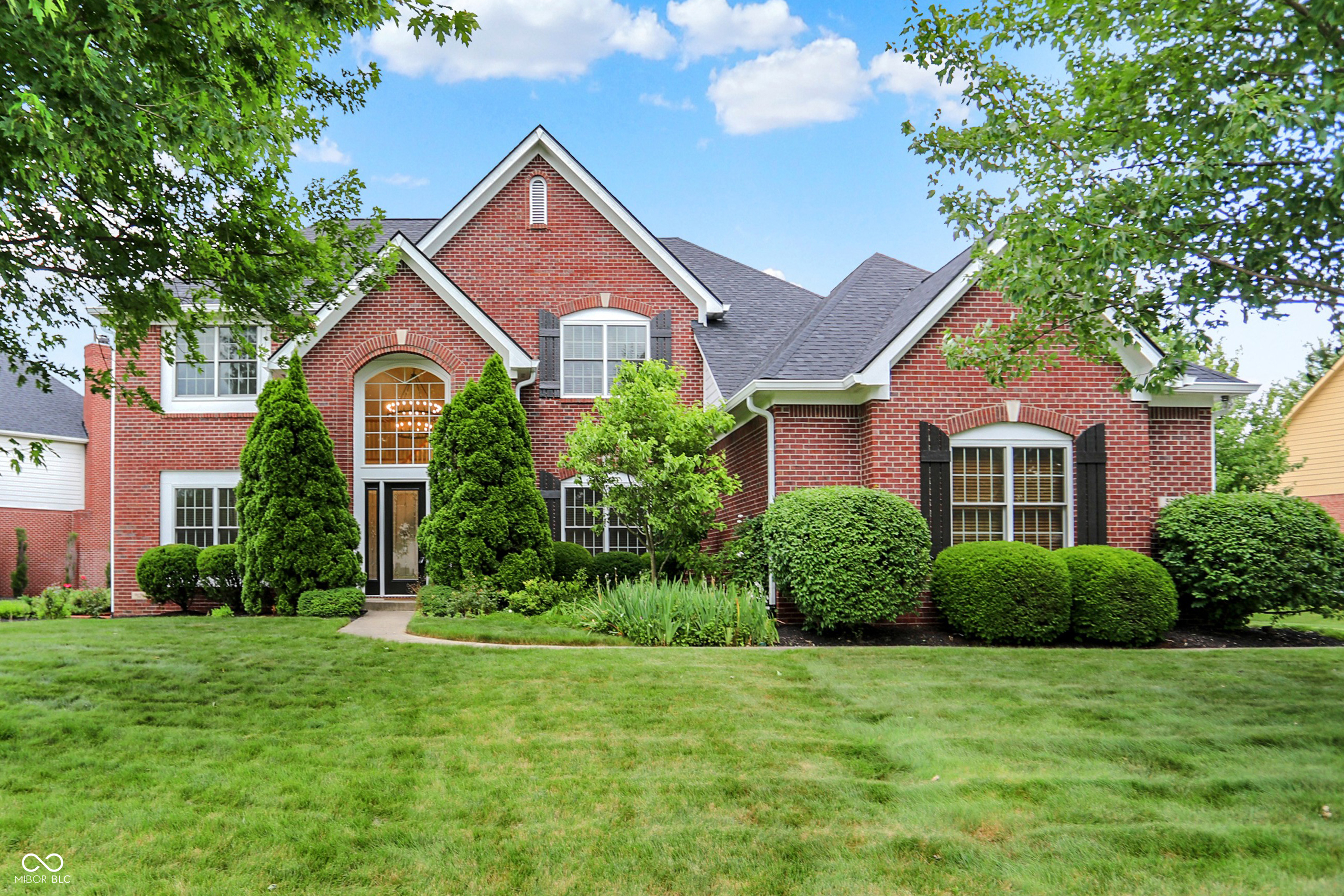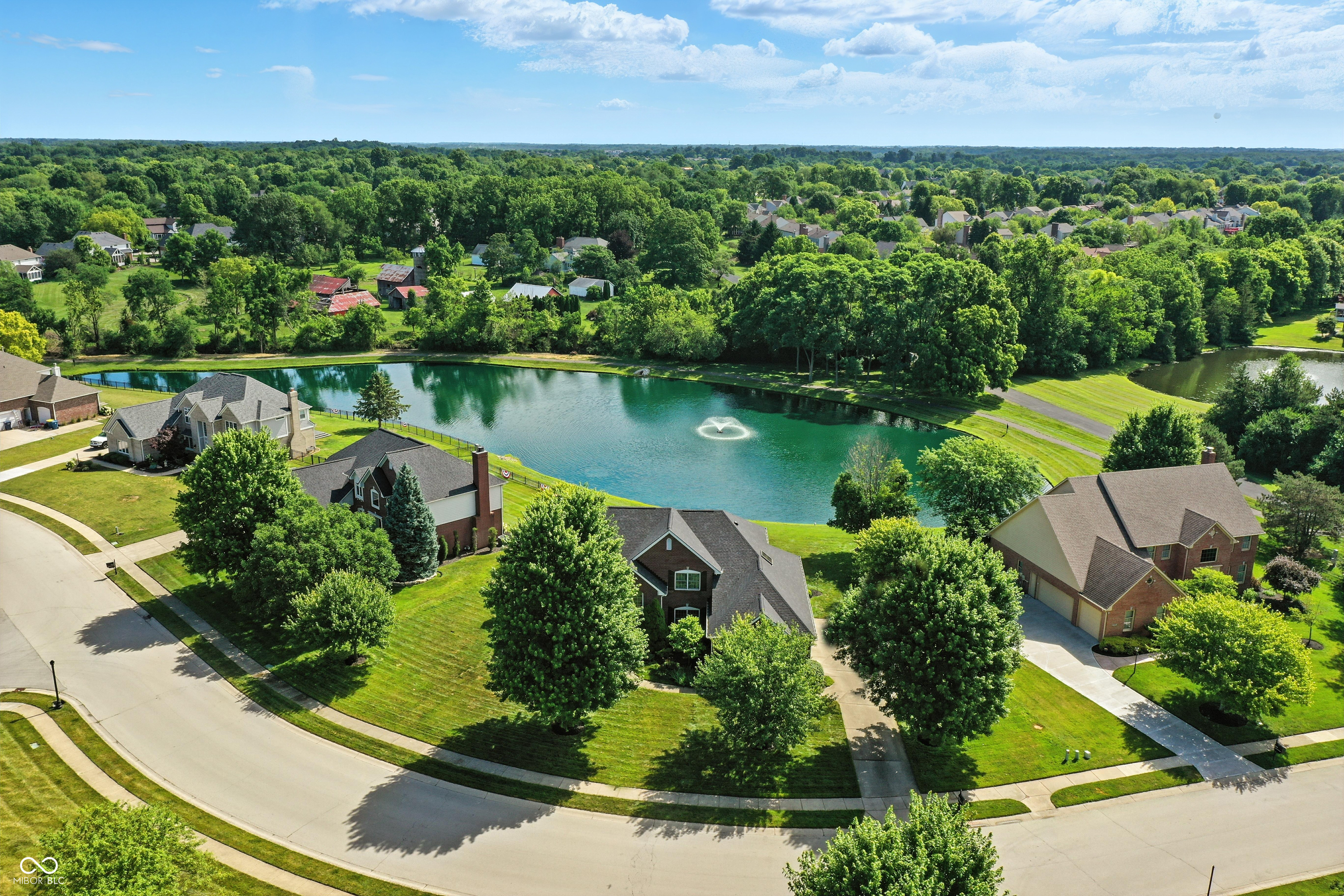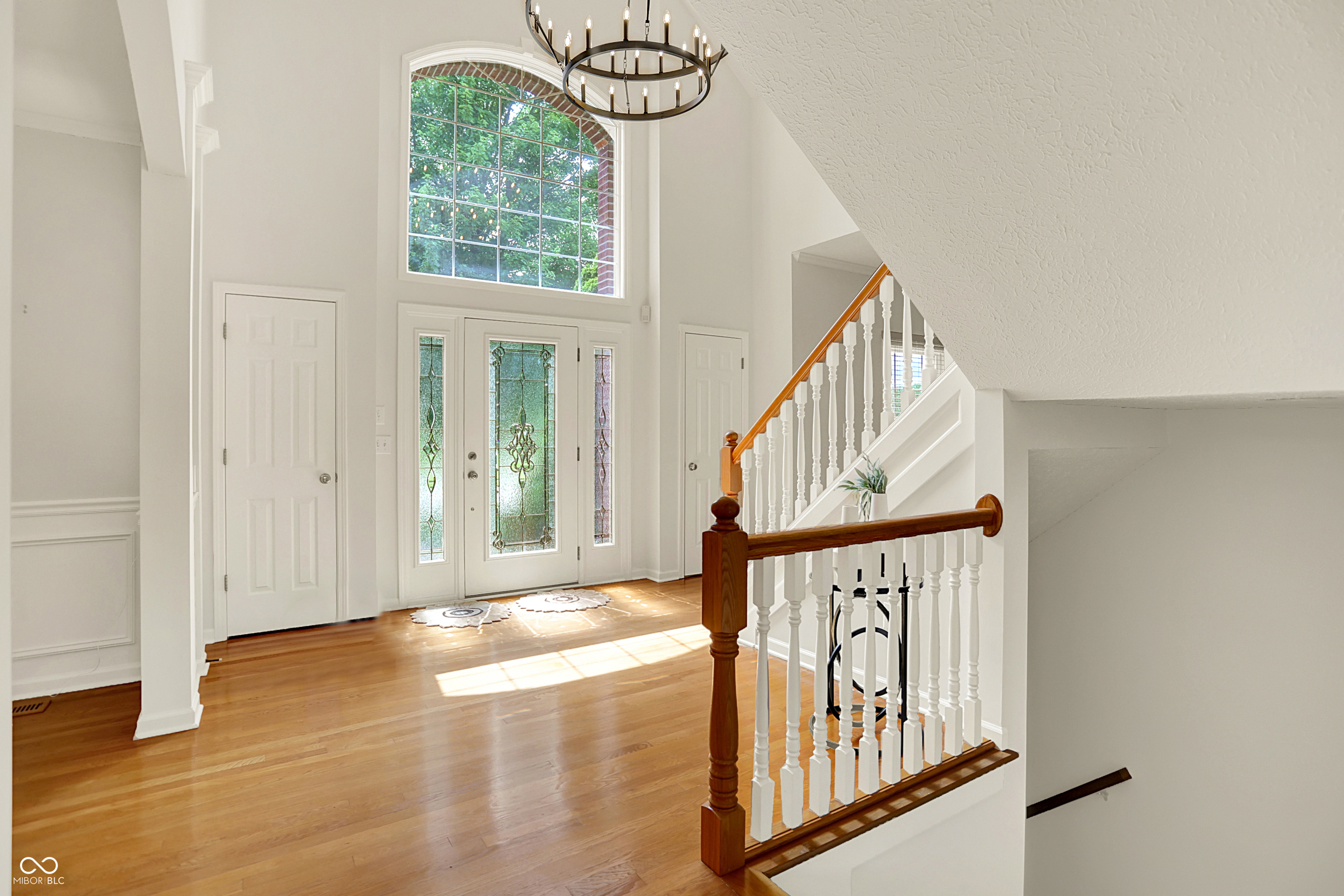


5761 Coopers Hawk Drive, Carmel, IN 46033
Pending
Listed by
Jennil Salazar
Compass Indiana, LLC.
317-610-6252
Last updated:
September 6, 2025, 07:24 AM
MLS#
22047683
Source:
IN MIBOR
About This Home
Home Facts
Single Family
5 Baths
5 Bedrooms
Built in 1998
Price Summary
869,900
$180 per Sq. Ft.
MLS #:
22047683
Last Updated:
September 6, 2025, 07:24 AM
Added:
2 month(s) ago
Rooms & Interior
Bedrooms
Total Bedrooms:
5
Bathrooms
Total Bathrooms:
5
Full Bathrooms:
5
Interior
Living Area:
4,812 Sq. Ft.
Structure
Structure
Building Area:
4,812 Sq. Ft.
Year Built:
1998
Lot
Lot Size (Sq. Ft):
21,344
Finances & Disclosures
Price:
$869,900
Price per Sq. Ft:
$180 per Sq. Ft.
Contact an Agent
Yes, I would like more information from Coldwell Banker. Please use and/or share my information with a Coldwell Banker agent to contact me about my real estate needs.
By clicking Contact I agree a Coldwell Banker Agent may contact me by phone or text message including by automated means and prerecorded messages about real estate services, and that I can access real estate services without providing my phone number. I acknowledge that I have read and agree to the Terms of Use and Privacy Notice.
Contact an Agent
Yes, I would like more information from Coldwell Banker. Please use and/or share my information with a Coldwell Banker agent to contact me about my real estate needs.
By clicking Contact I agree a Coldwell Banker Agent may contact me by phone or text message including by automated means and prerecorded messages about real estate services, and that I can access real estate services without providing my phone number. I acknowledge that I have read and agree to the Terms of Use and Privacy Notice.