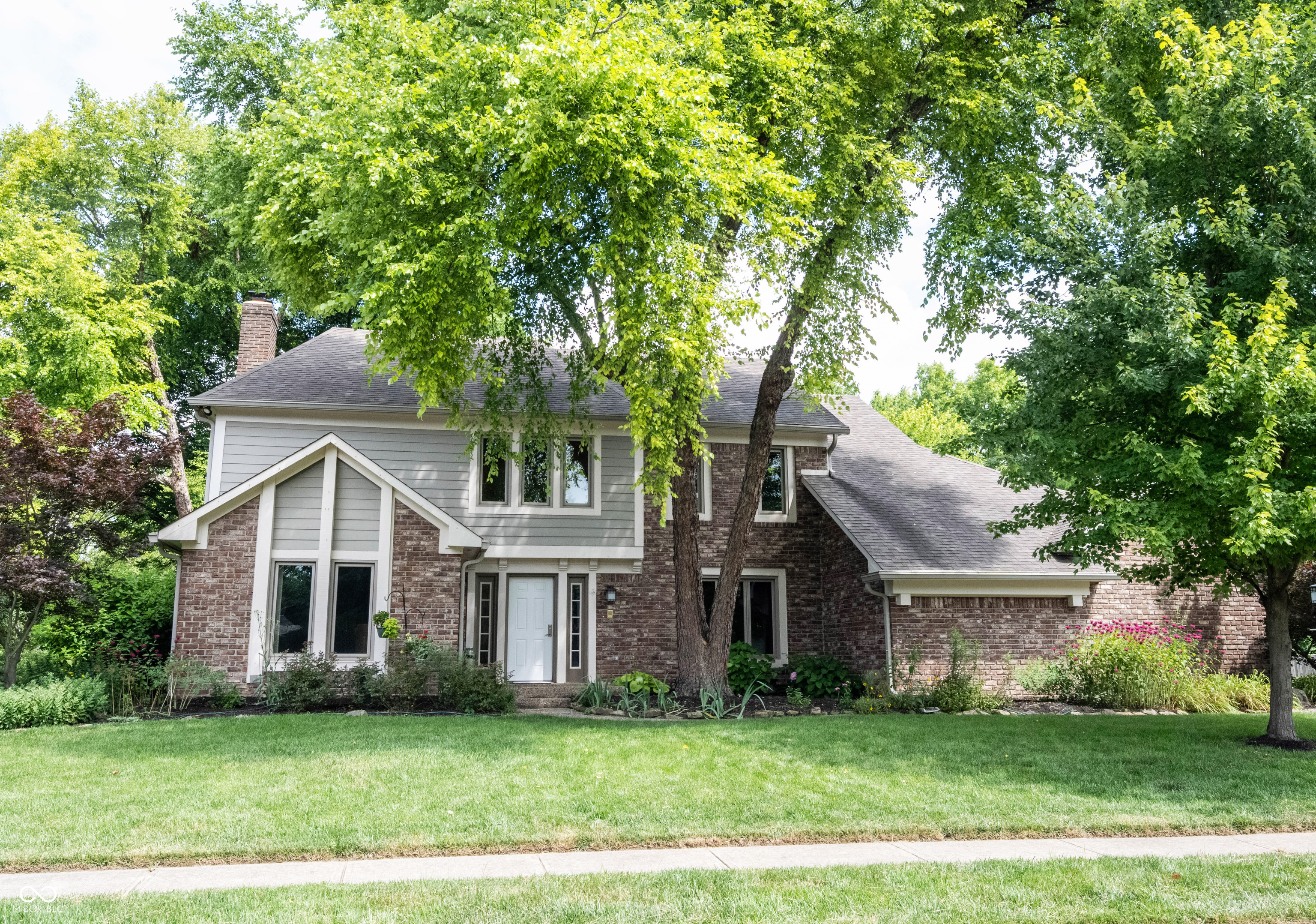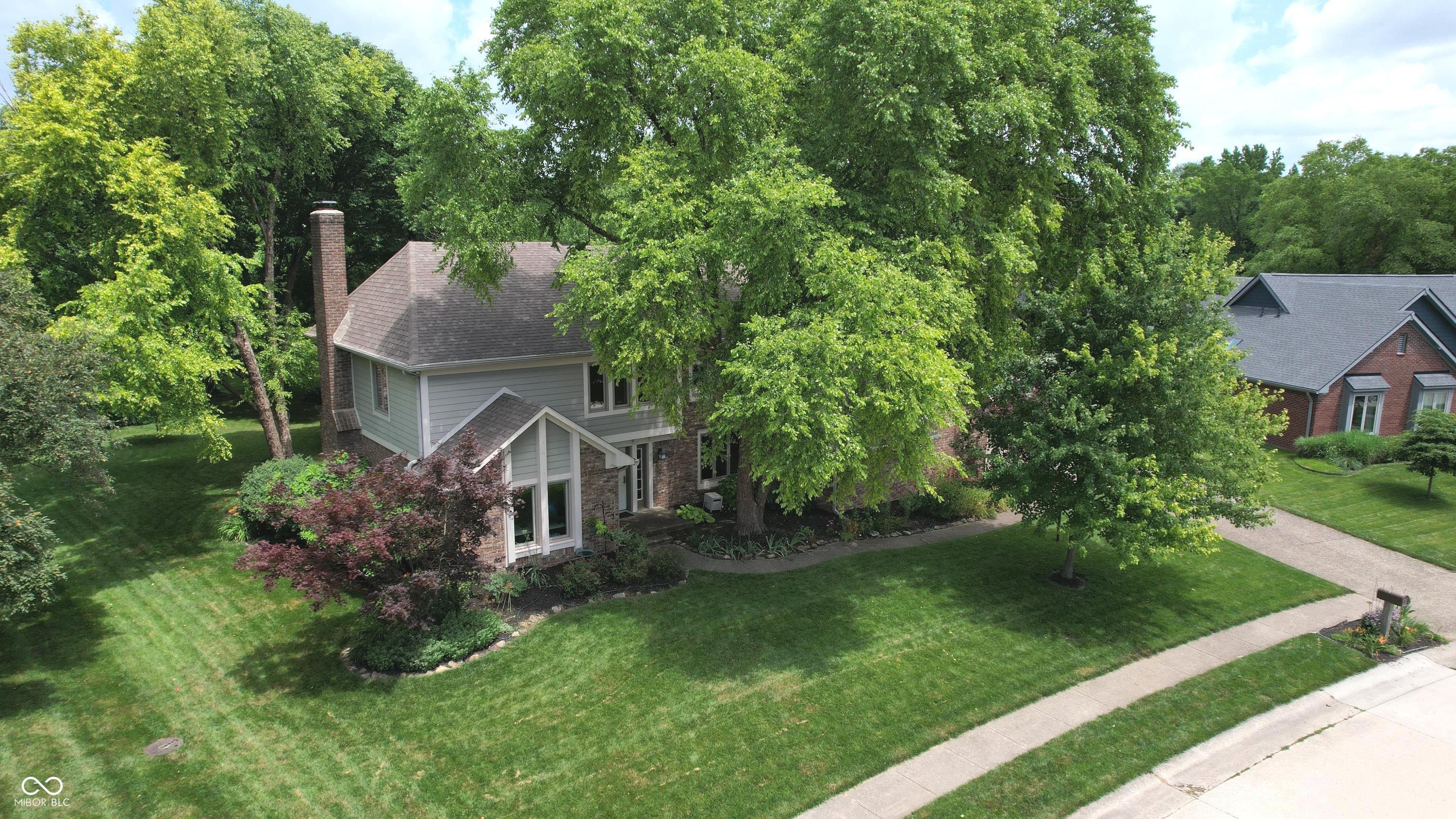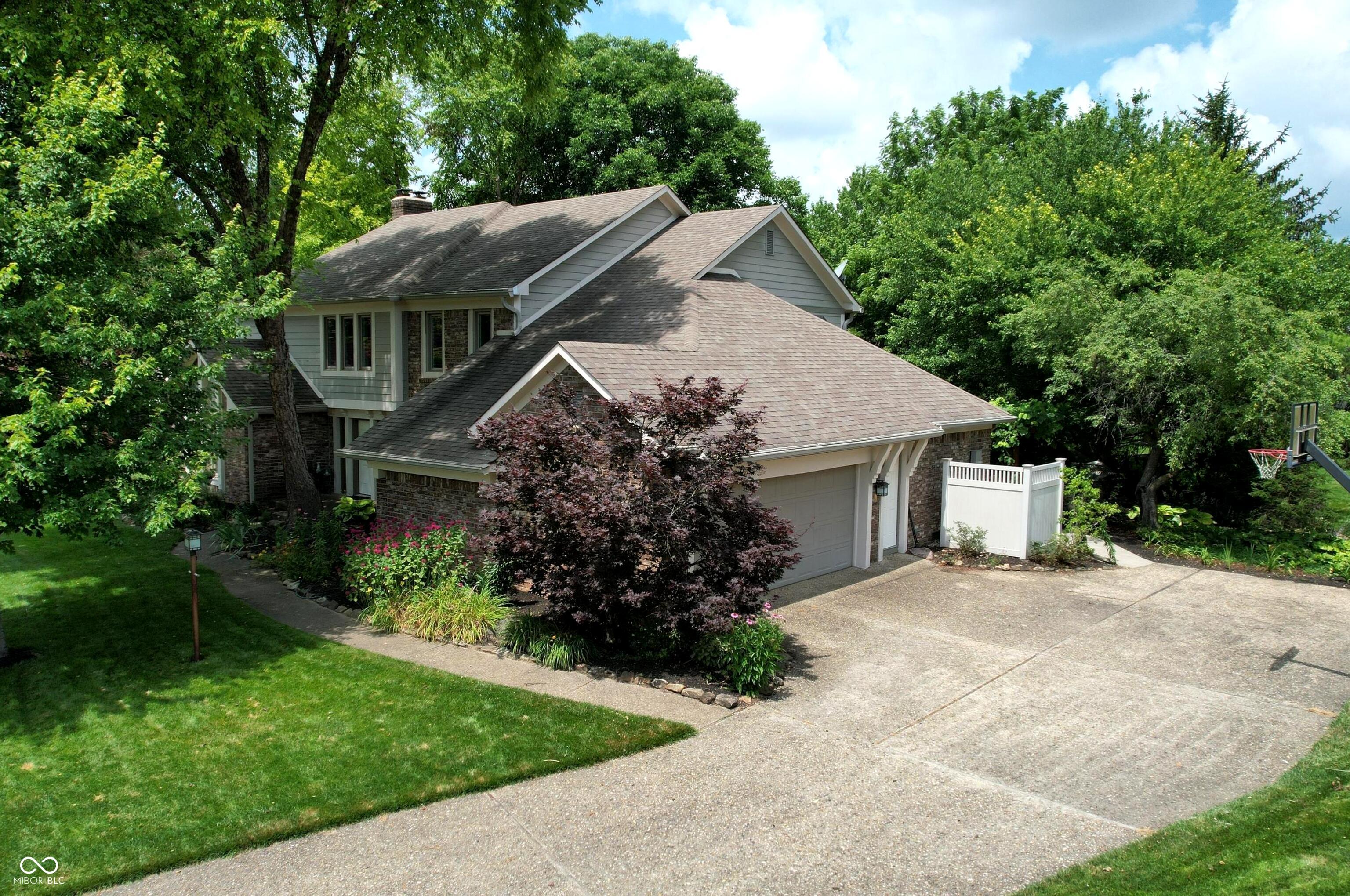


4976 Rockne Circle, Carmel, IN 46033
$724,900
4
Beds
4
Baths
4,010
Sq Ft
Single Family
Active
Listed by
Laurel Brown
Beth Lyons
Keller Williams Indpls Metro N
317-846-6300
Last updated:
July 3, 2025, 11:46 PM
MLS#
22046951
Source:
IN MIBOR
About This Home
Home Facts
Single Family
4 Baths
4 Bedrooms
Built in 1982
Price Summary
724,900
$180 per Sq. Ft.
MLS #:
22046951
Last Updated:
July 3, 2025, 11:46 PM
Added:
5 day(s) ago
Rooms & Interior
Bedrooms
Total Bedrooms:
4
Bathrooms
Total Bathrooms:
4
Full Bathrooms:
3
Interior
Living Area:
4,010 Sq. Ft.
Structure
Structure
Architectural Style:
TraditonalAmerican
Building Area:
4,010 Sq. Ft.
Year Built:
1982
Lot
Lot Size (Sq. Ft):
16,988
Finances & Disclosures
Price:
$724,900
Price per Sq. Ft:
$180 per Sq. Ft.
Contact an Agent
Yes, I would like more information from Coldwell Banker. Please use and/or share my information with a Coldwell Banker agent to contact me about my real estate needs.
By clicking Contact I agree a Coldwell Banker Agent may contact me by phone or text message including by automated means and prerecorded messages about real estate services, and that I can access real estate services without providing my phone number. I acknowledge that I have read and agree to the Terms of Use and Privacy Notice.
Contact an Agent
Yes, I would like more information from Coldwell Banker. Please use and/or share my information with a Coldwell Banker agent to contact me about my real estate needs.
By clicking Contact I agree a Coldwell Banker Agent may contact me by phone or text message including by automated means and prerecorded messages about real estate services, and that I can access real estate services without providing my phone number. I acknowledge that I have read and agree to the Terms of Use and Privacy Notice.