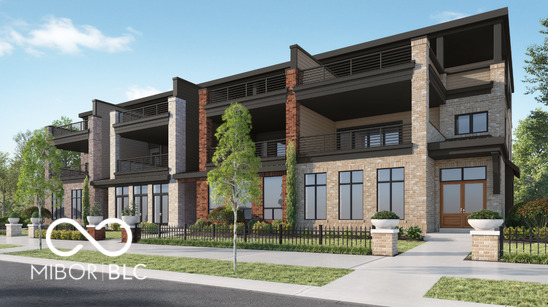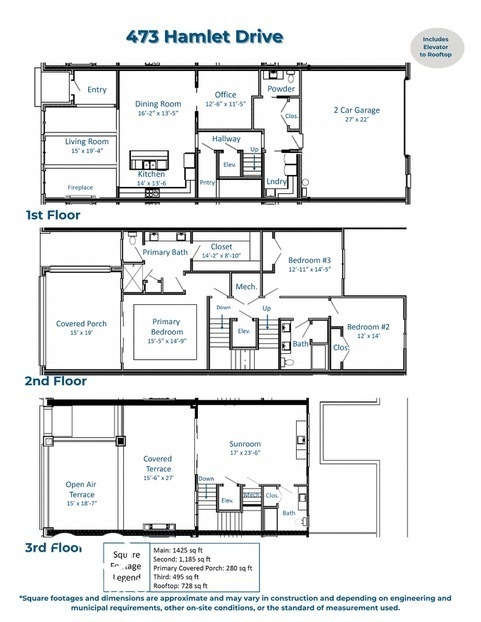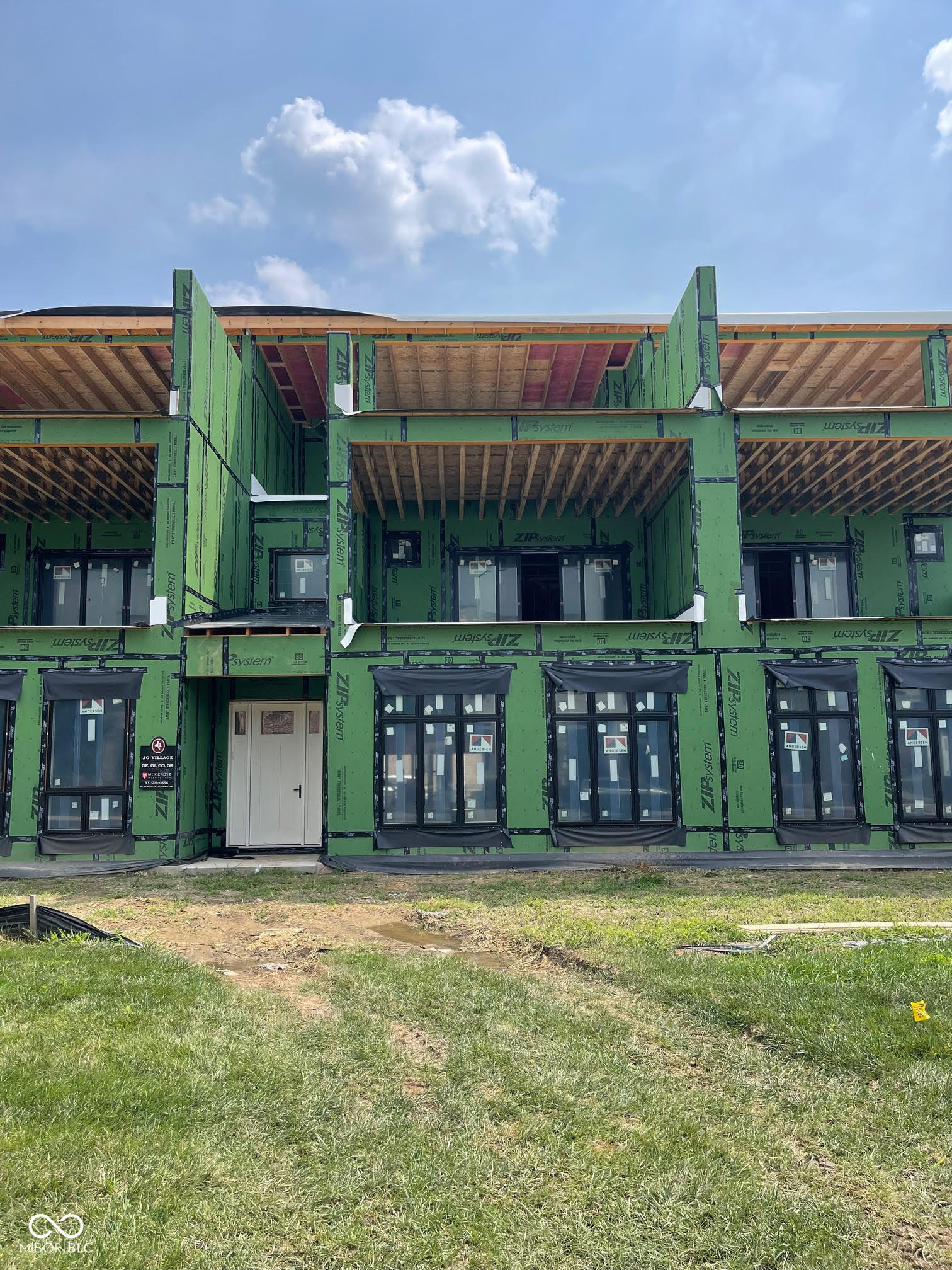


Listed by
Erin Hundley
Compass Indiana, LLC.
317-563-5051
Last updated:
August 1, 2025, 11:46 PM
MLS#
22053471
Source:
IN MIBOR
About This Home
Home Facts
Townhouse
4 Baths
3 Bedrooms
Built in 2025
Price Summary
1,169,770
$376 per Sq. Ft.
MLS #:
22053471
Last Updated:
August 1, 2025, 11:46 PM
Added:
3 day(s) ago
Rooms & Interior
Bedrooms
Total Bedrooms:
3
Bathrooms
Total Bathrooms:
4
Full Bathrooms:
3
Interior
Living Area:
3,105 Sq. Ft.
Structure
Structure
Building Area:
3,105 Sq. Ft.
Year Built:
2025
Lot
Lot Size (Sq. Ft):
2,613
Finances & Disclosures
Price:
$1,169,770
Price per Sq. Ft:
$376 per Sq. Ft.
Contact an Agent
Yes, I would like more information from Coldwell Banker. Please use and/or share my information with a Coldwell Banker agent to contact me about my real estate needs.
By clicking Contact I agree a Coldwell Banker Agent may contact me by phone or text message including by automated means and prerecorded messages about real estate services, and that I can access real estate services without providing my phone number. I acknowledge that I have read and agree to the Terms of Use and Privacy Notice.
Contact an Agent
Yes, I would like more information from Coldwell Banker. Please use and/or share my information with a Coldwell Banker agent to contact me about my real estate needs.
By clicking Contact I agree a Coldwell Banker Agent may contact me by phone or text message including by automated means and prerecorded messages about real estate services, and that I can access real estate services without providing my phone number. I acknowledge that I have read and agree to the Terms of Use and Privacy Notice.