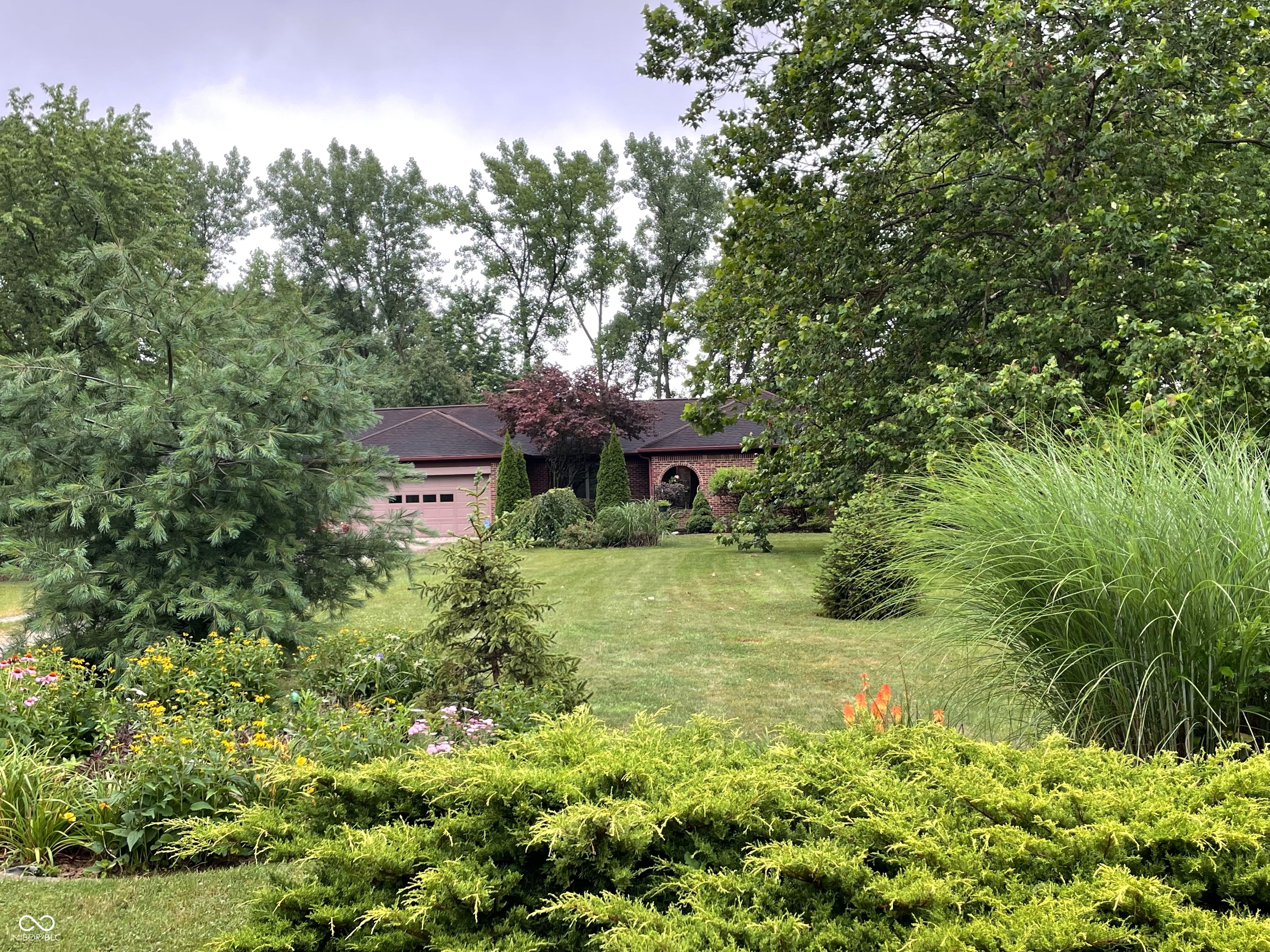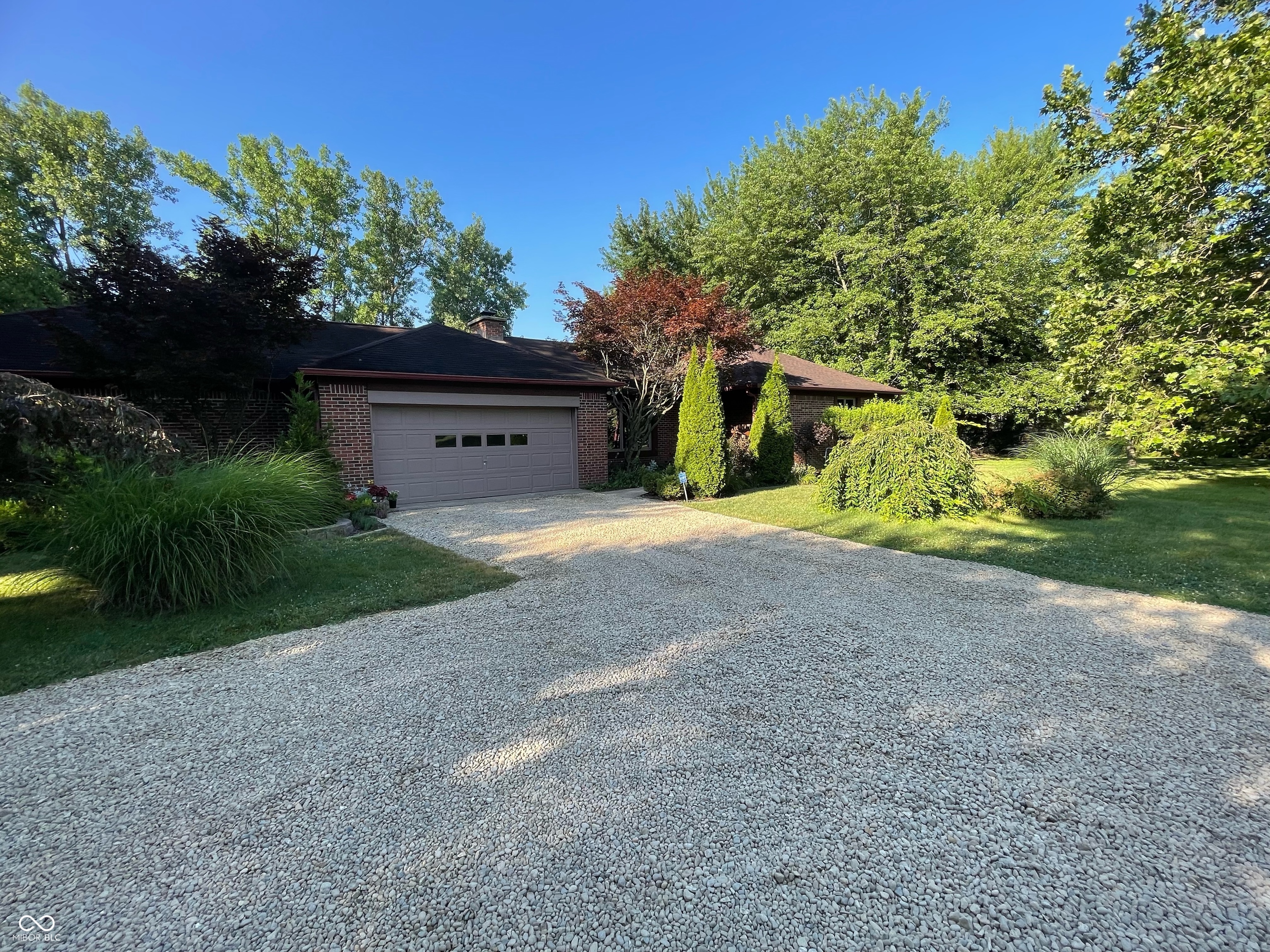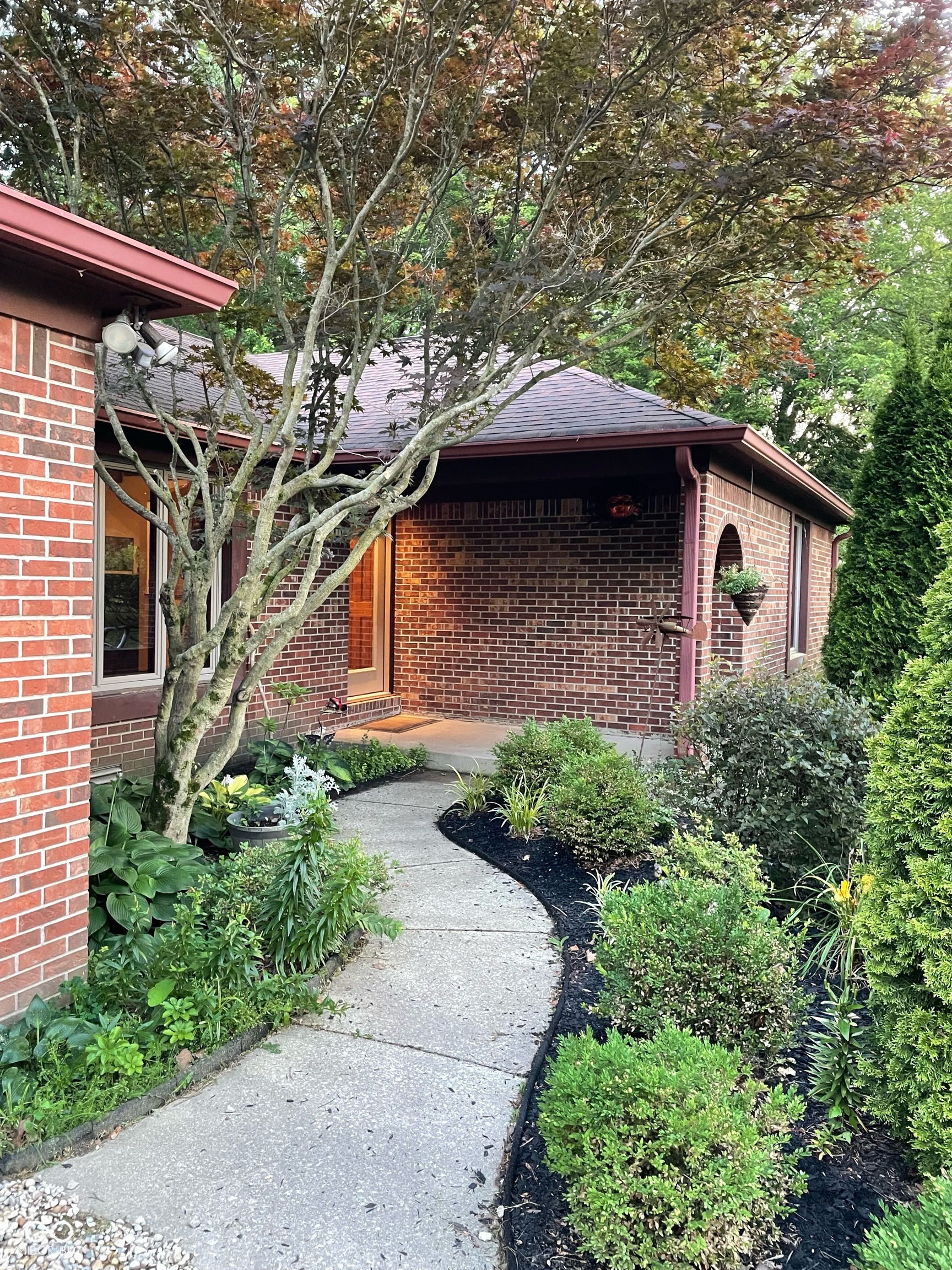


3711 Tara Court, Carmel, IN 46074
$614,900
3
Beds
2
Baths
2,587
Sq Ft
Single Family
Active
Listed by
Laurel Brown
Beth Lyons
Keller Williams Indpls Metro N
317-846-6300
Last updated:
July 18, 2025, 01:42 AM
MLS#
22046965
Source:
IN MIBOR
About This Home
Home Facts
Single Family
2 Baths
3 Bedrooms
Built in 1976
Price Summary
614,900
$237 per Sq. Ft.
MLS #:
22046965
Last Updated:
July 18, 2025, 01:42 AM
Added:
21 day(s) ago
Rooms & Interior
Bedrooms
Total Bedrooms:
3
Bathrooms
Total Bathrooms:
2
Full Bathrooms:
2
Interior
Living Area:
2,587 Sq. Ft.
Structure
Structure
Architectural Style:
Ranch
Building Area:
2,587 Sq. Ft.
Year Built:
1976
Lot
Lot Size (Sq. Ft):
65,340
Finances & Disclosures
Price:
$614,900
Price per Sq. Ft:
$237 per Sq. Ft.
Contact an Agent
Yes, I would like more information from Coldwell Banker. Please use and/or share my information with a Coldwell Banker agent to contact me about my real estate needs.
By clicking Contact I agree a Coldwell Banker Agent may contact me by phone or text message including by automated means and prerecorded messages about real estate services, and that I can access real estate services without providing my phone number. I acknowledge that I have read and agree to the Terms of Use and Privacy Notice.
Contact an Agent
Yes, I would like more information from Coldwell Banker. Please use and/or share my information with a Coldwell Banker agent to contact me about my real estate needs.
By clicking Contact I agree a Coldwell Banker Agent may contact me by phone or text message including by automated means and prerecorded messages about real estate services, and that I can access real estate services without providing my phone number. I acknowledge that I have read and agree to the Terms of Use and Privacy Notice.