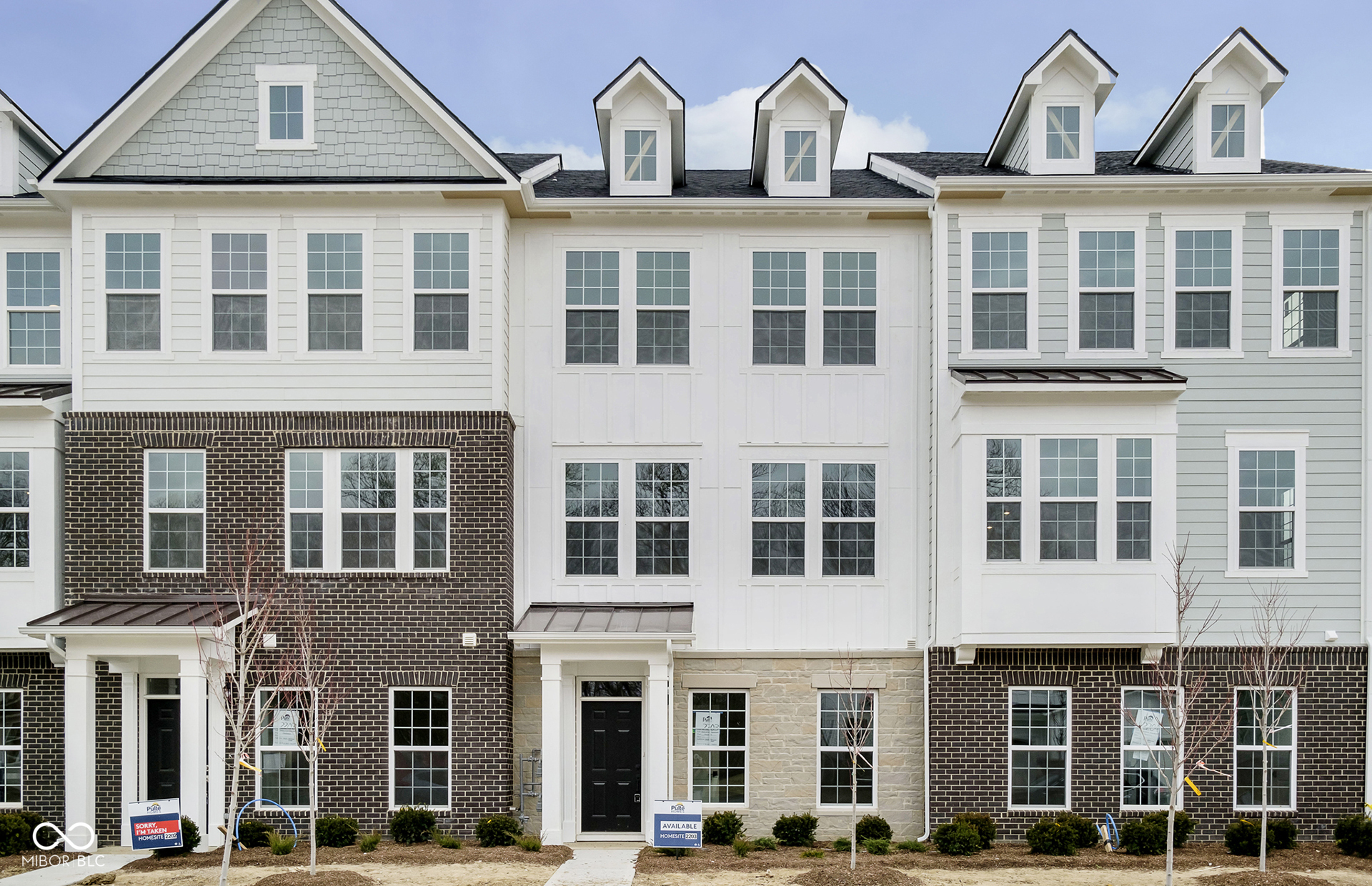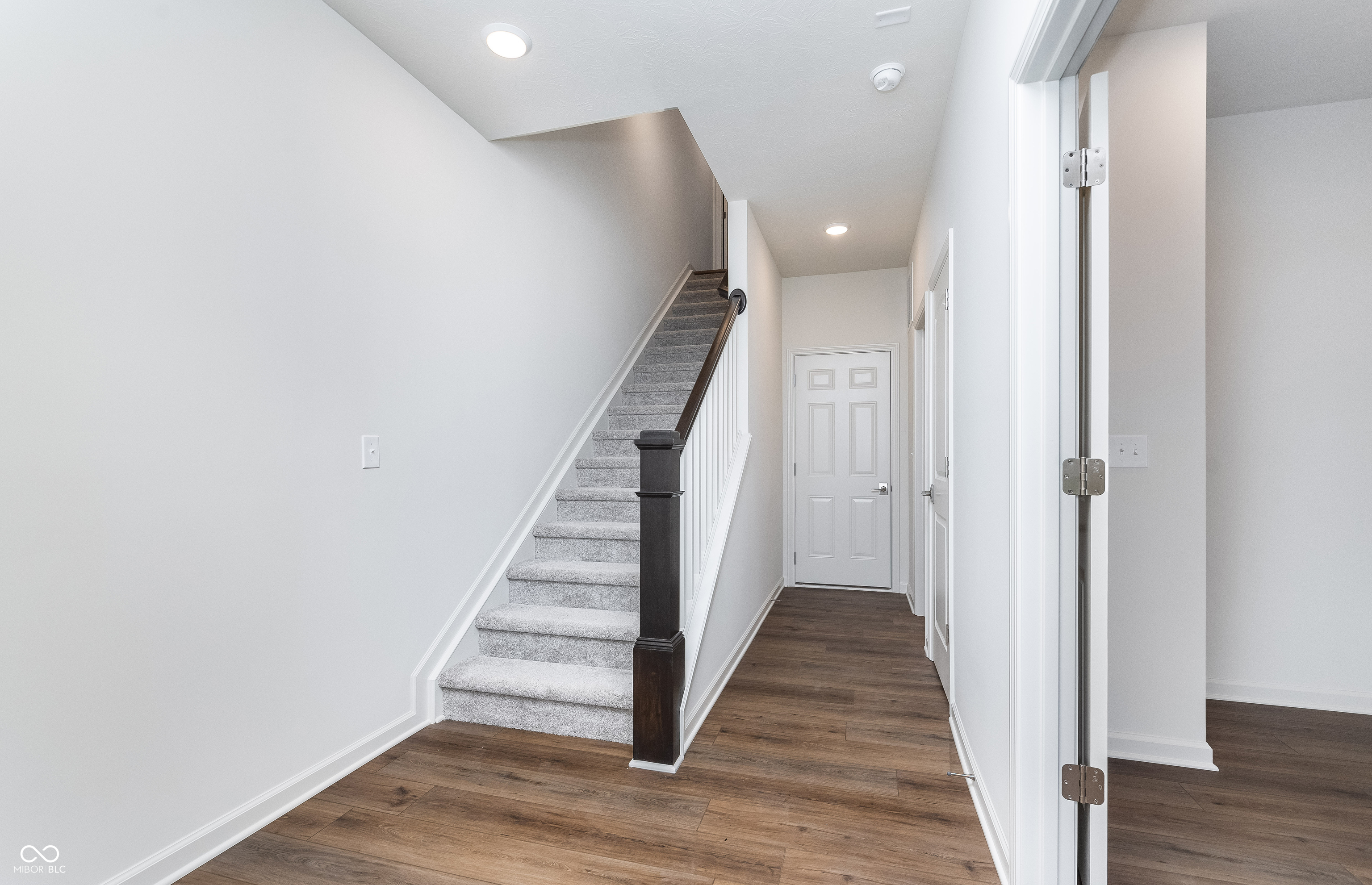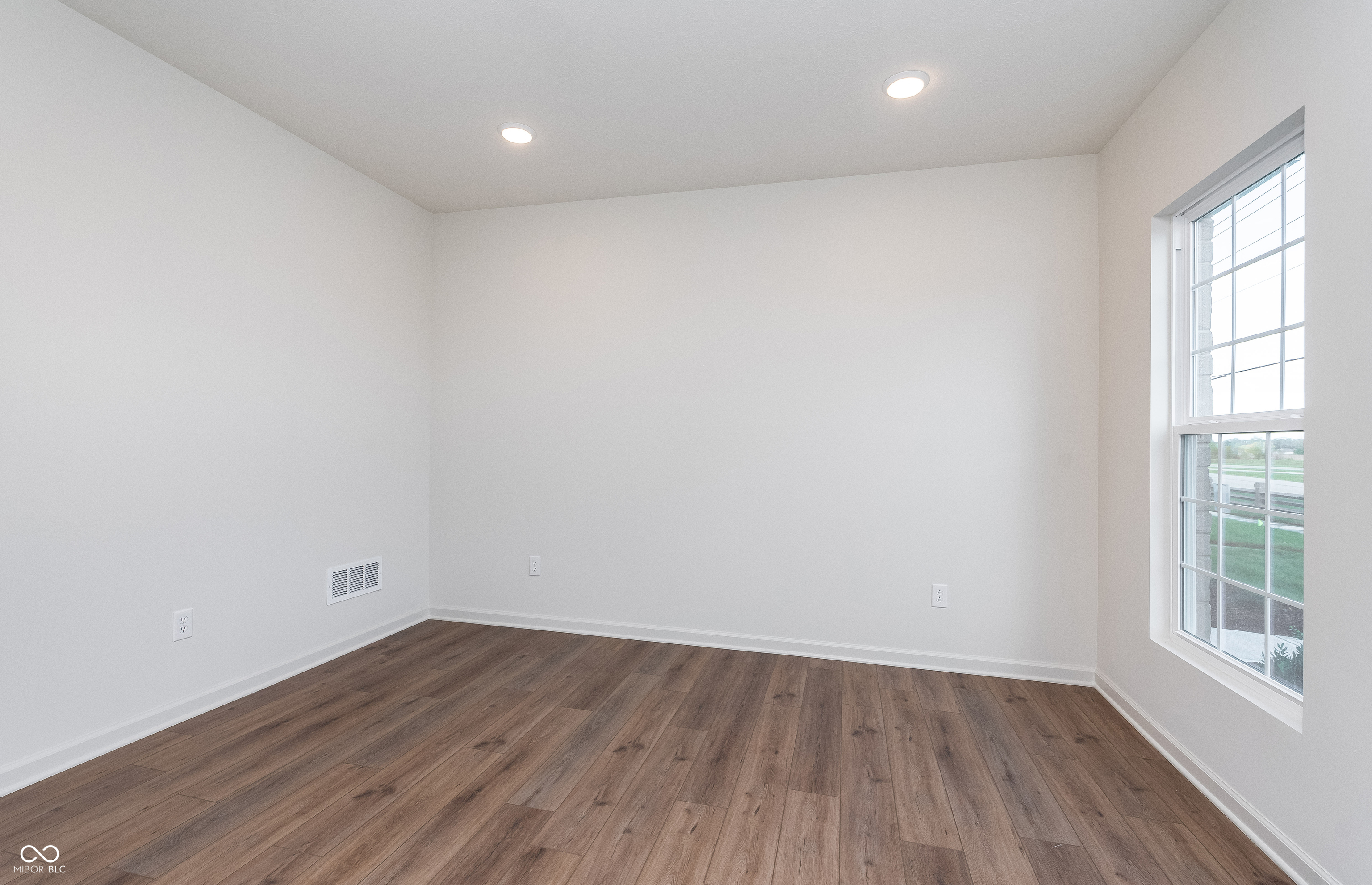


14514 Hanford Lane, Carmel, IN 46074
$415,000
3
Beds
4
Baths
1,980
Sq Ft
Townhouse
Active
Listed by
Lisa Kleinke
Pulte Realty Of Indiana, LLC.
317-249-1143
Last updated:
July 17, 2025, 05:41 PM
MLS#
22046900
Source:
IN MIBOR
About This Home
Home Facts
Townhouse
4 Baths
3 Bedrooms
Built in 2025
Price Summary
415,000
$209 per Sq. Ft.
MLS #:
22046900
Last Updated:
July 17, 2025, 05:41 PM
Added:
24 day(s) ago
Rooms & Interior
Bedrooms
Total Bedrooms:
3
Bathrooms
Total Bathrooms:
4
Full Bathrooms:
2
Interior
Living Area:
1,980 Sq. Ft.
Structure
Structure
Building Area:
1,980 Sq. Ft.
Year Built:
2025
Lot
Lot Size (Sq. Ft):
1,742
Finances & Disclosures
Price:
$415,000
Price per Sq. Ft:
$209 per Sq. Ft.
See this home in person
Attend an upcoming open house
Sat, Jul 19
02:00 PM - 04:00 PMSun, Jul 20
05:00 PM - 07:00 PMMon, Jul 21
05:00 PM - 07:00 PMSat, Jul 26
02:00 PM - 04:00 PMSun, Jul 27
02:00 PM - 04:00 PMContact an Agent
Yes, I would like more information from Coldwell Banker. Please use and/or share my information with a Coldwell Banker agent to contact me about my real estate needs.
By clicking Contact I agree a Coldwell Banker Agent may contact me by phone or text message including by automated means and prerecorded messages about real estate services, and that I can access real estate services without providing my phone number. I acknowledge that I have read and agree to the Terms of Use and Privacy Notice.
Contact an Agent
Yes, I would like more information from Coldwell Banker. Please use and/or share my information with a Coldwell Banker agent to contact me about my real estate needs.
By clicking Contact I agree a Coldwell Banker Agent may contact me by phone or text message including by automated means and prerecorded messages about real estate services, and that I can access real estate services without providing my phone number. I acknowledge that I have read and agree to the Terms of Use and Privacy Notice.