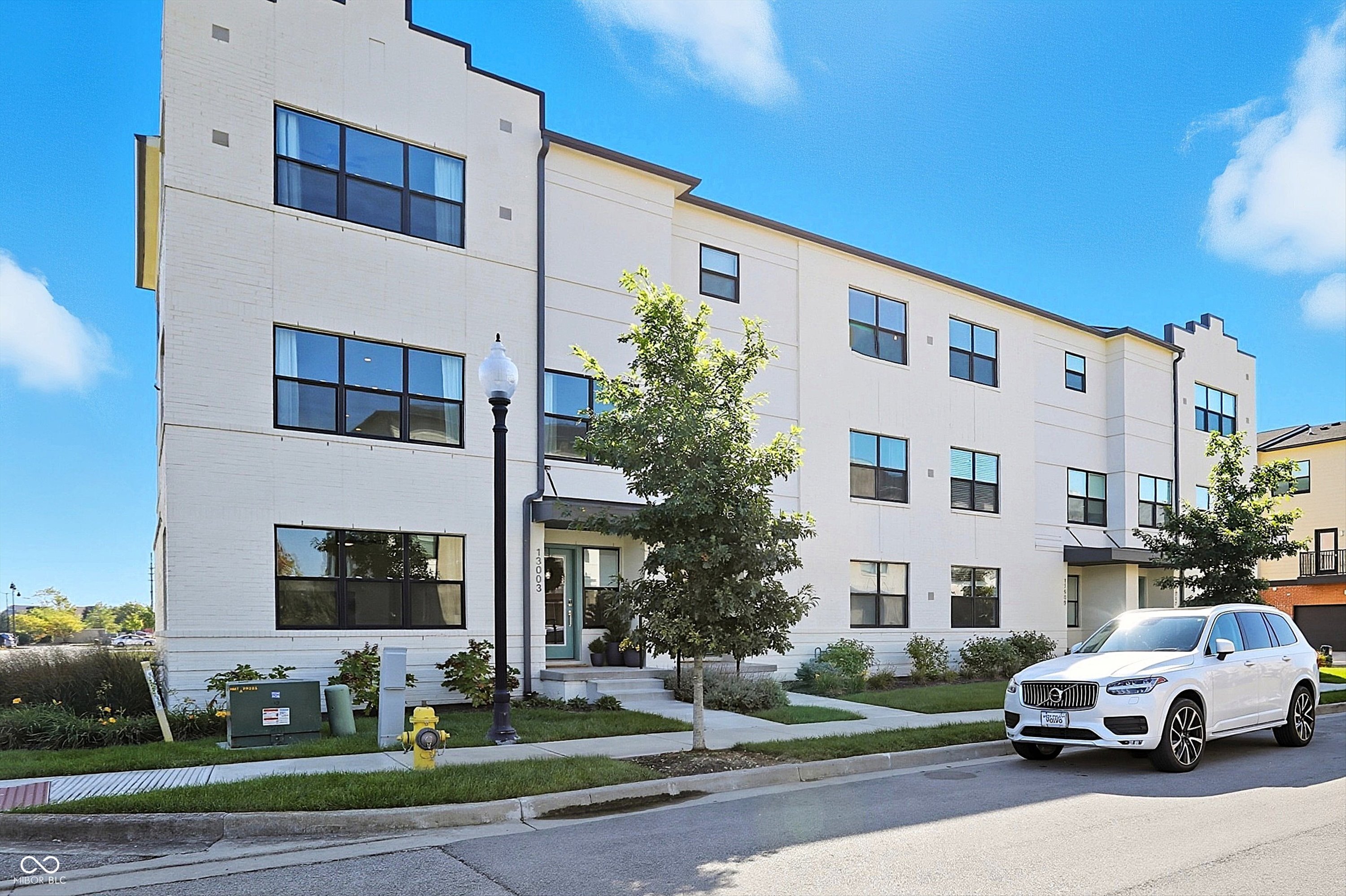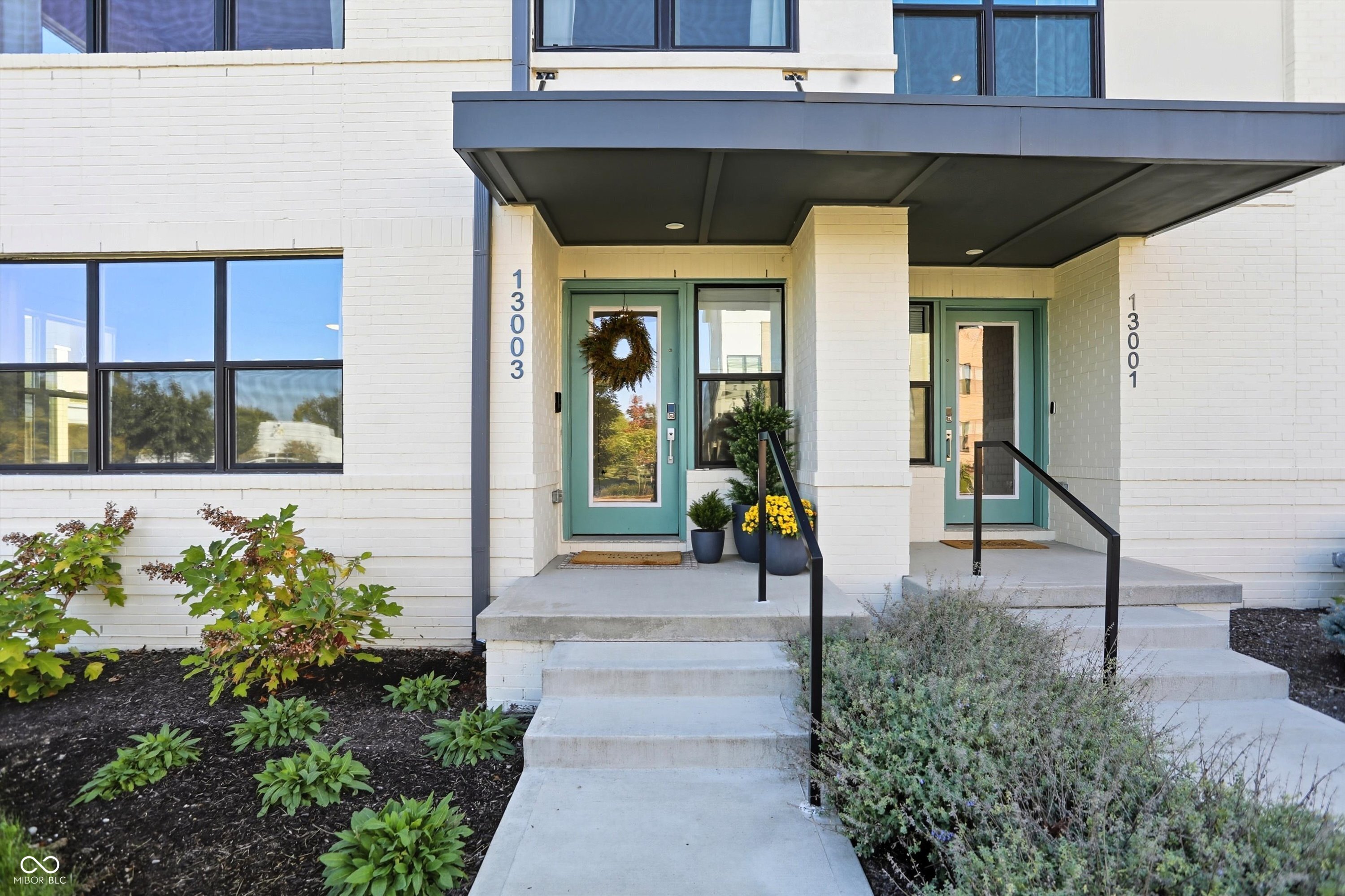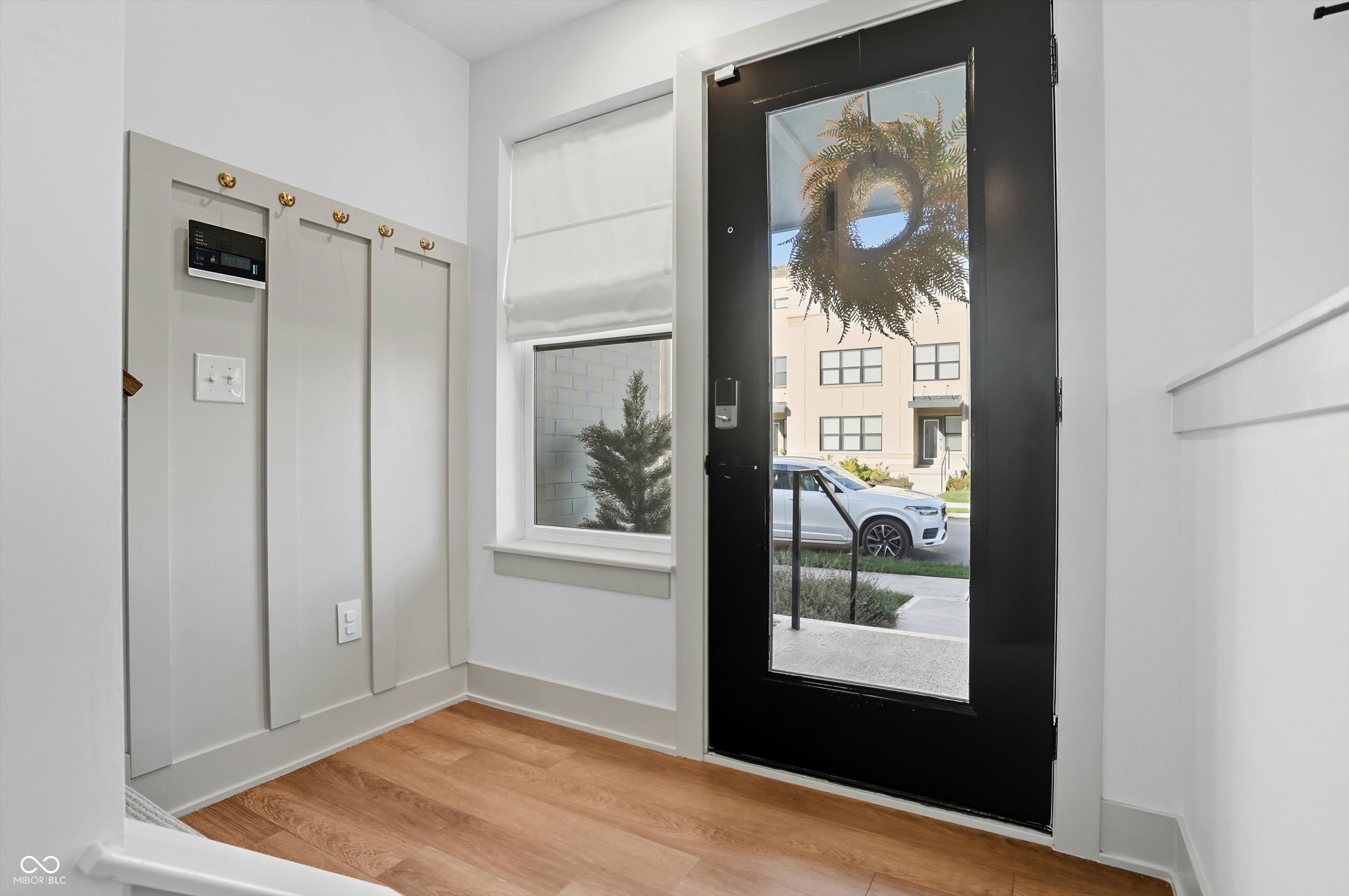


13003 Moultrie Street, Carmel, IN 46032
$455,000
3
Beds
3
Baths
2,050
Sq Ft
Townhouse
Active
Listed by
Lauren Kocal
Century 21 Scheetz
317-873-1700
Last updated:
November 16, 2025, 11:39 PM
MLS#
22072874
Source:
IN MIBOR
About This Home
Home Facts
Townhouse
3 Baths
3 Bedrooms
Built in 2022
Price Summary
455,000
$221 per Sq. Ft.
MLS #:
22072874
Last Updated:
November 16, 2025, 11:39 PM
Added:
3 day(s) ago
Rooms & Interior
Bedrooms
Total Bedrooms:
3
Bathrooms
Total Bathrooms:
3
Full Bathrooms:
2
Interior
Living Area:
2,050 Sq. Ft.
Structure
Structure
Building Area:
2,050 Sq. Ft.
Year Built:
2022
Lot
Lot Size (Sq. Ft):
2,613
Finances & Disclosures
Price:
$455,000
Price per Sq. Ft:
$221 per Sq. Ft.
Contact an Agent
Yes, I would like more information from Coldwell Banker. Please use and/or share my information with a Coldwell Banker agent to contact me about my real estate needs.
By clicking Contact I agree a Coldwell Banker Agent may contact me by phone or text message including by automated means and prerecorded messages about real estate services, and that I can access real estate services without providing my phone number. I acknowledge that I have read and agree to the Terms of Use and Privacy Notice.
Contact an Agent
Yes, I would like more information from Coldwell Banker. Please use and/or share my information with a Coldwell Banker agent to contact me about my real estate needs.
By clicking Contact I agree a Coldwell Banker Agent may contact me by phone or text message including by automated means and prerecorded messages about real estate services, and that I can access real estate services without providing my phone number. I acknowledge that I have read and agree to the Terms of Use and Privacy Notice.