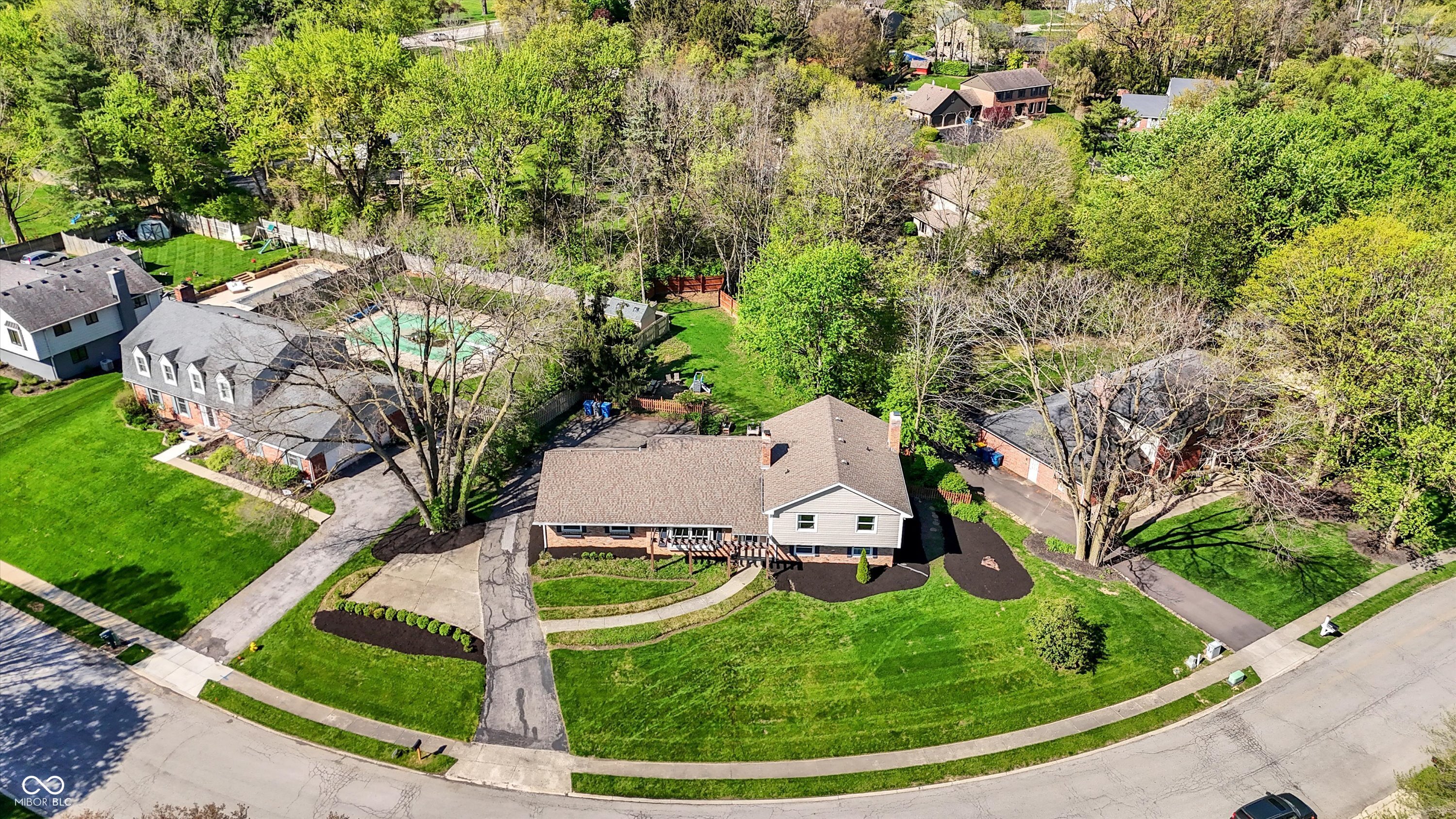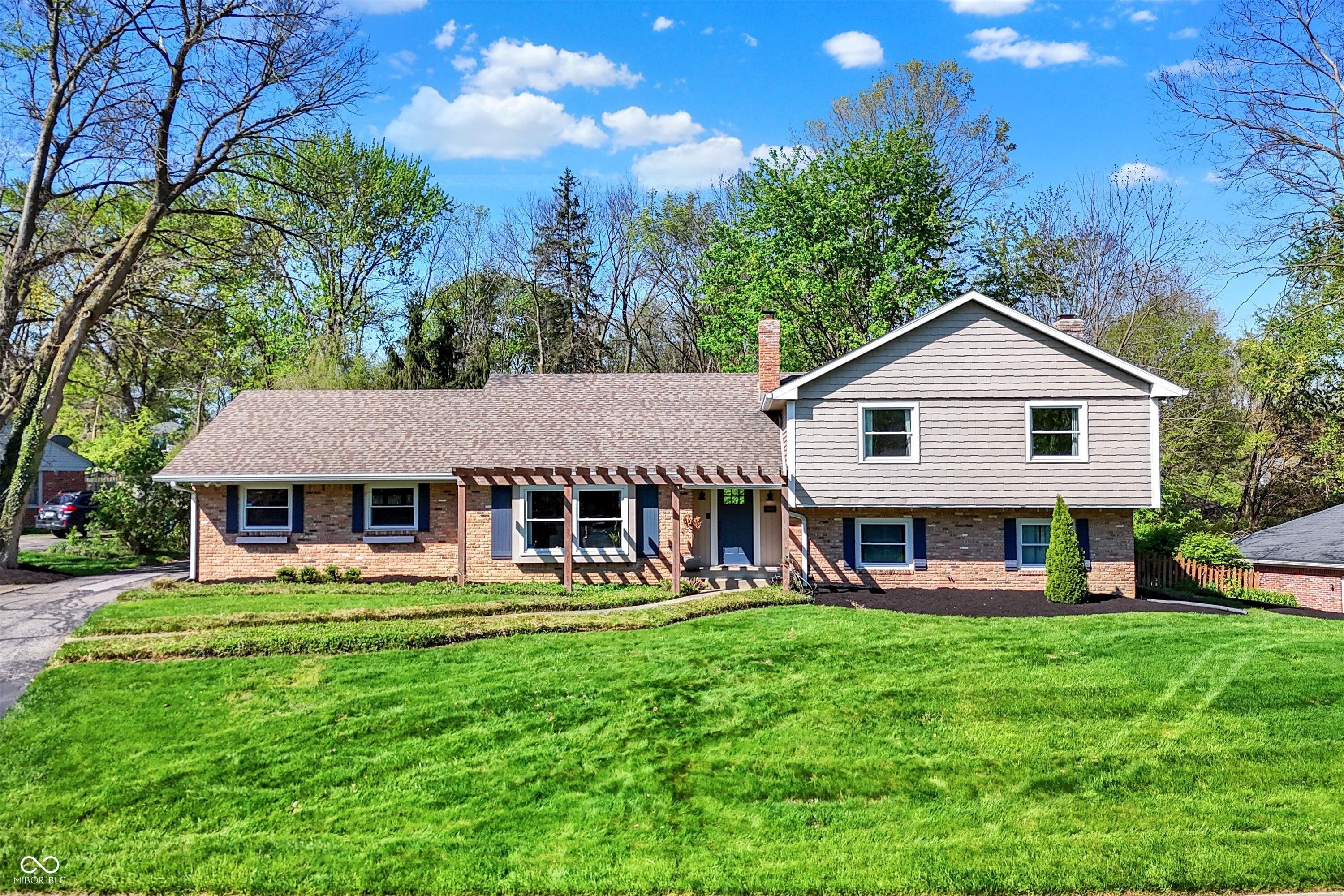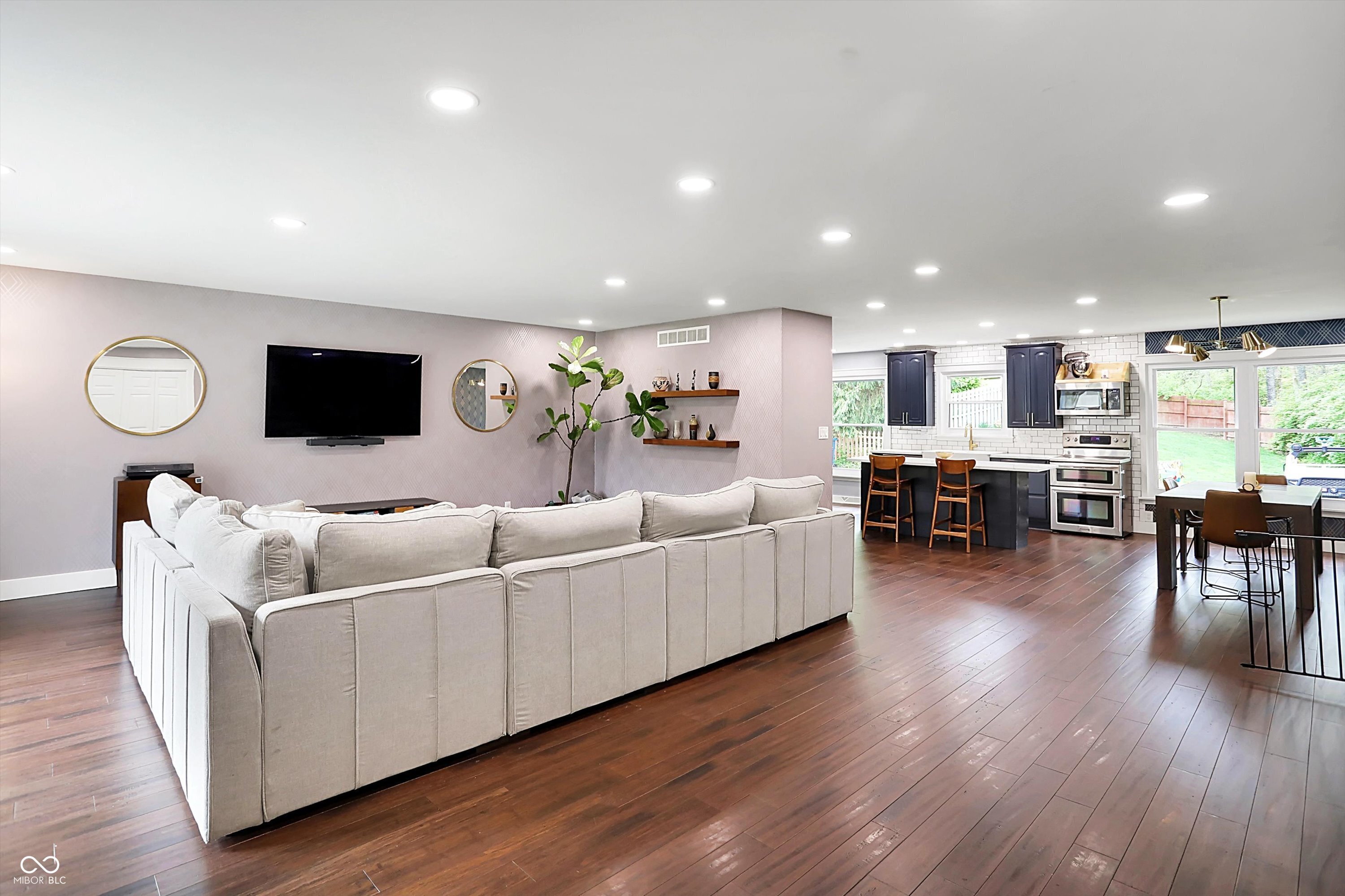11626 Forest Drive, Carmel, IN 46033
$649,800
4
Beds
3
Baths
3,790
Sq Ft
Single Family
Active
Listed by
Gita Kapur
Berkshire Hathaway Home
317-595-2100
Last updated:
July 19, 2025, 06:41 PM
MLS#
22034566
Source:
IN MIBOR
About This Home
Home Facts
Single Family
3 Baths
4 Bedrooms
Built in 1969
Price Summary
649,800
$171 per Sq. Ft.
MLS #:
22034566
Last Updated:
July 19, 2025, 06:41 PM
Added:
2 month(s) ago
Rooms & Interior
Bedrooms
Total Bedrooms:
4
Bathrooms
Total Bathrooms:
3
Full Bathrooms:
2
Interior
Living Area:
3,790 Sq. Ft.
Structure
Structure
Building Area:
3,790 Sq. Ft.
Year Built:
1969
Lot
Lot Size (Sq. Ft):
18,730
Finances & Disclosures
Price:
$649,800
Price per Sq. Ft:
$171 per Sq. Ft.
Contact an Agent
Yes, I would like more information from Coldwell Banker. Please use and/or share my information with a Coldwell Banker agent to contact me about my real estate needs.
By clicking Contact I agree a Coldwell Banker Agent may contact me by phone or text message including by automated means and prerecorded messages about real estate services, and that I can access real estate services without providing my phone number. I acknowledge that I have read and agree to the Terms of Use and Privacy Notice.
Contact an Agent
Yes, I would like more information from Coldwell Banker. Please use and/or share my information with a Coldwell Banker agent to contact me about my real estate needs.
By clicking Contact I agree a Coldwell Banker Agent may contact me by phone or text message including by automated means and prerecorded messages about real estate services, and that I can access real estate services without providing my phone number. I acknowledge that I have read and agree to the Terms of Use and Privacy Notice.


