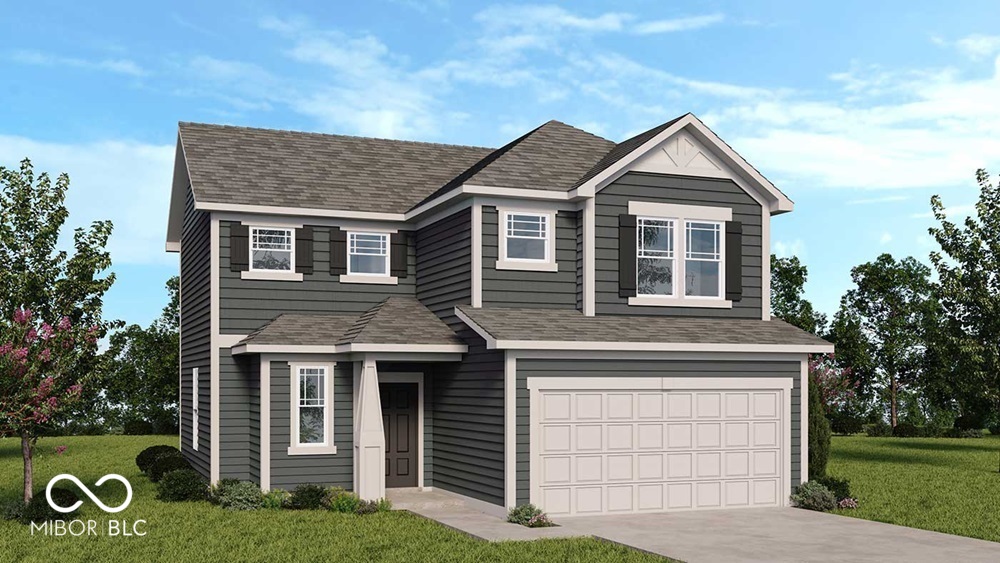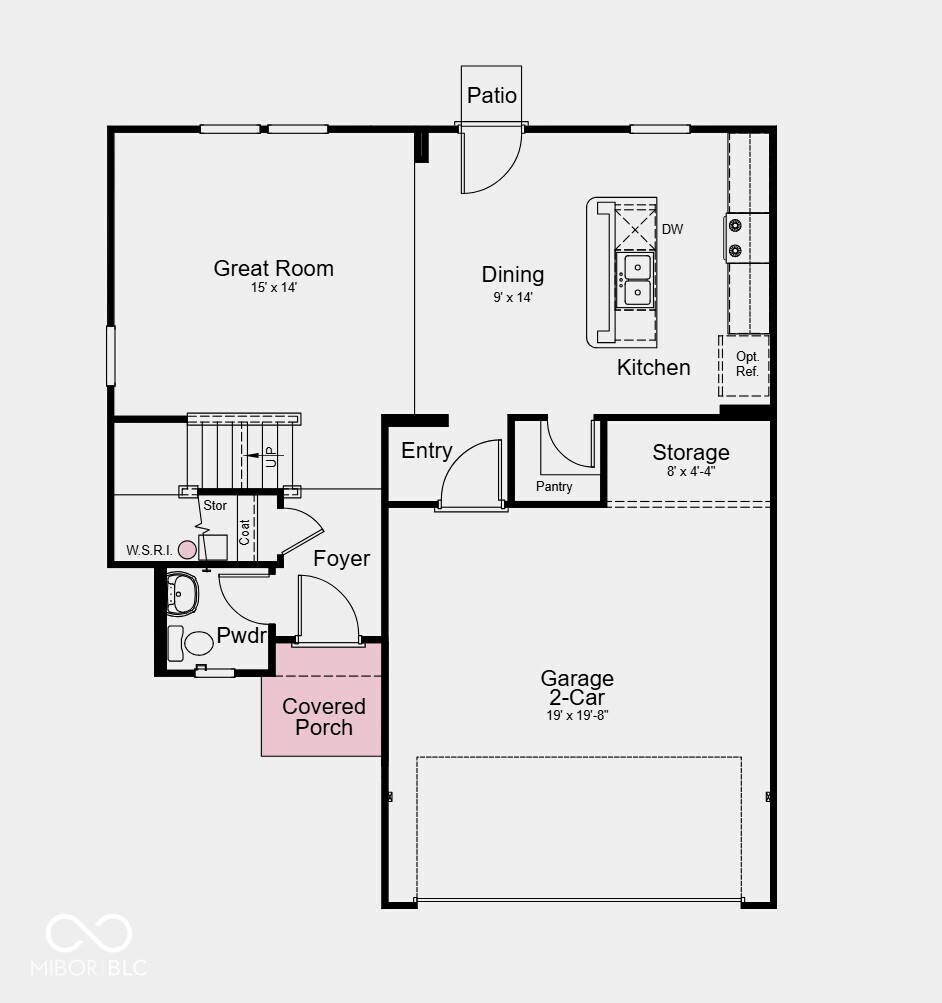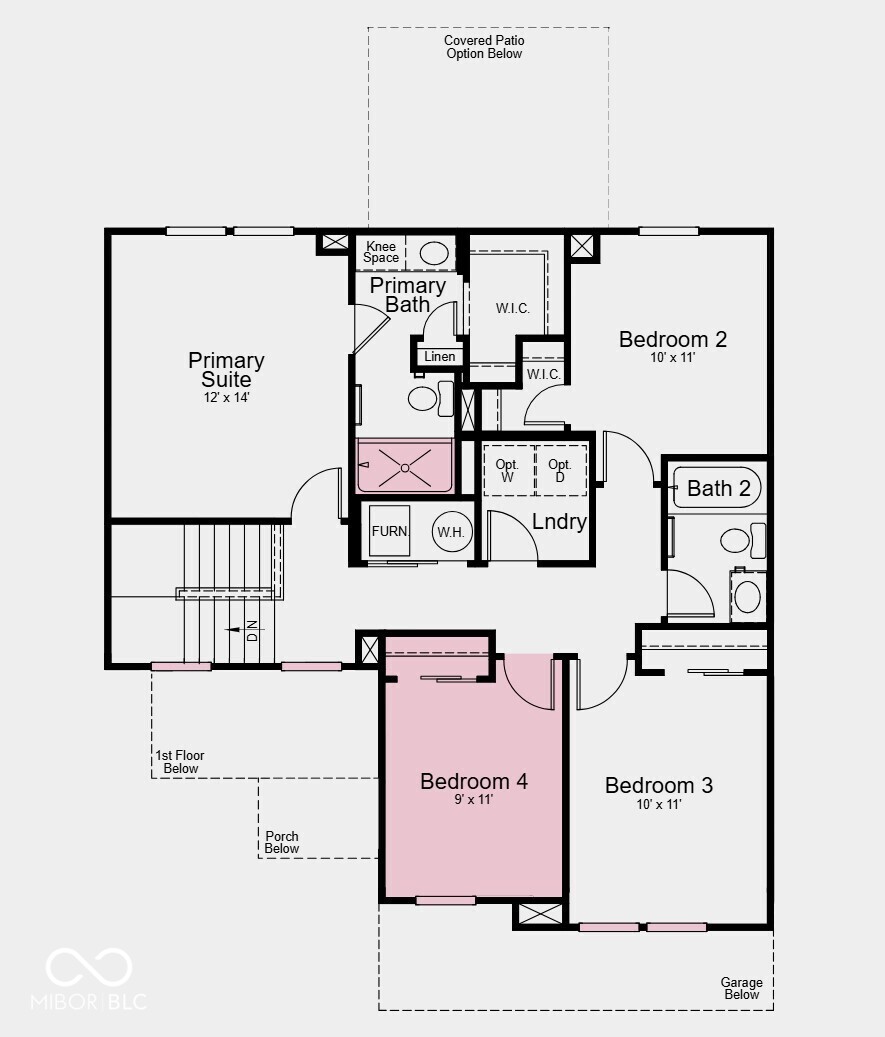


8662 Hollander Drive, Camby, IN 46113
$324,999
4
Beds
3
Baths
1,615
Sq Ft
Single Family
Active
Listed by
Jerrod Klein
Pyatt Builders, LLC.
317-790-5000
Last updated:
July 7, 2025, 11:47 PM
MLS#
22047949
Source:
IN MIBOR
About This Home
Home Facts
Single Family
3 Baths
4 Bedrooms
Built in 2025
Price Summary
324,999
$201 per Sq. Ft.
MLS #:
22047949
Last Updated:
July 7, 2025, 11:47 PM
Added:
21 day(s) ago
Rooms & Interior
Bedrooms
Total Bedrooms:
4
Bathrooms
Total Bathrooms:
3
Full Bathrooms:
2
Interior
Living Area:
1,615 Sq. Ft.
Structure
Structure
Architectural Style:
Craftsman
Building Area:
1,615 Sq. Ft.
Year Built:
2025
Lot
Lot Size (Sq. Ft):
6,098
Finances & Disclosures
Price:
$324,999
Price per Sq. Ft:
$201 per Sq. Ft.
See this home in person
Attend an upcoming open house
Sat, Jul 26
11:00 AM - 06:00 PMSun, Jul 27
12:00 PM - 06:00 PMSat, Aug 2
11:00 AM - 06:00 PMSun, Aug 3
12:00 PM - 06:00 PMContact an Agent
Yes, I would like more information from Coldwell Banker. Please use and/or share my information with a Coldwell Banker agent to contact me about my real estate needs.
By clicking Contact I agree a Coldwell Banker Agent may contact me by phone or text message including by automated means and prerecorded messages about real estate services, and that I can access real estate services without providing my phone number. I acknowledge that I have read and agree to the Terms of Use and Privacy Notice.
Contact an Agent
Yes, I would like more information from Coldwell Banker. Please use and/or share my information with a Coldwell Banker agent to contact me about my real estate needs.
By clicking Contact I agree a Coldwell Banker Agent may contact me by phone or text message including by automated means and prerecorded messages about real estate services, and that I can access real estate services without providing my phone number. I acknowledge that I have read and agree to the Terms of Use and Privacy Notice.