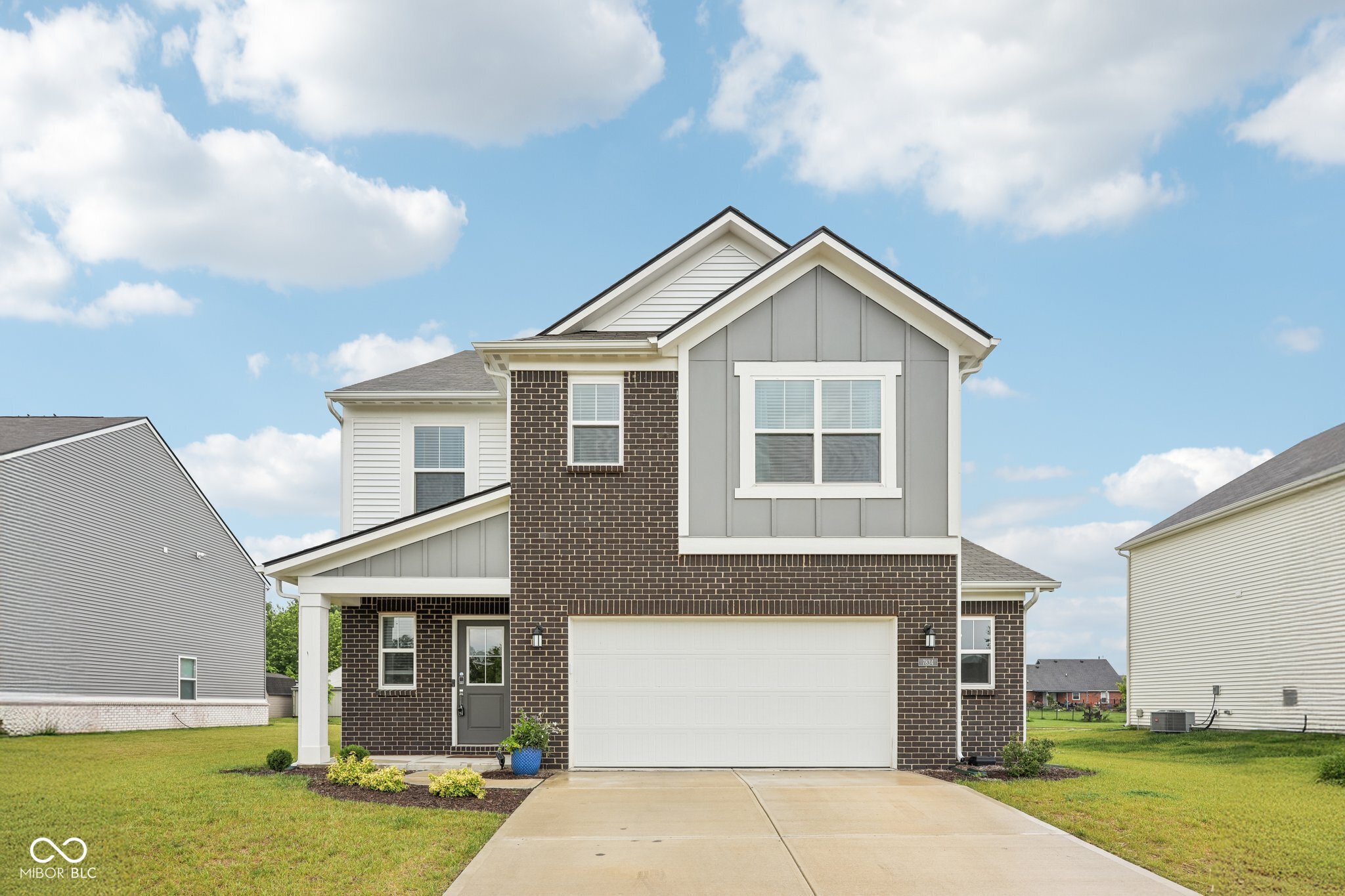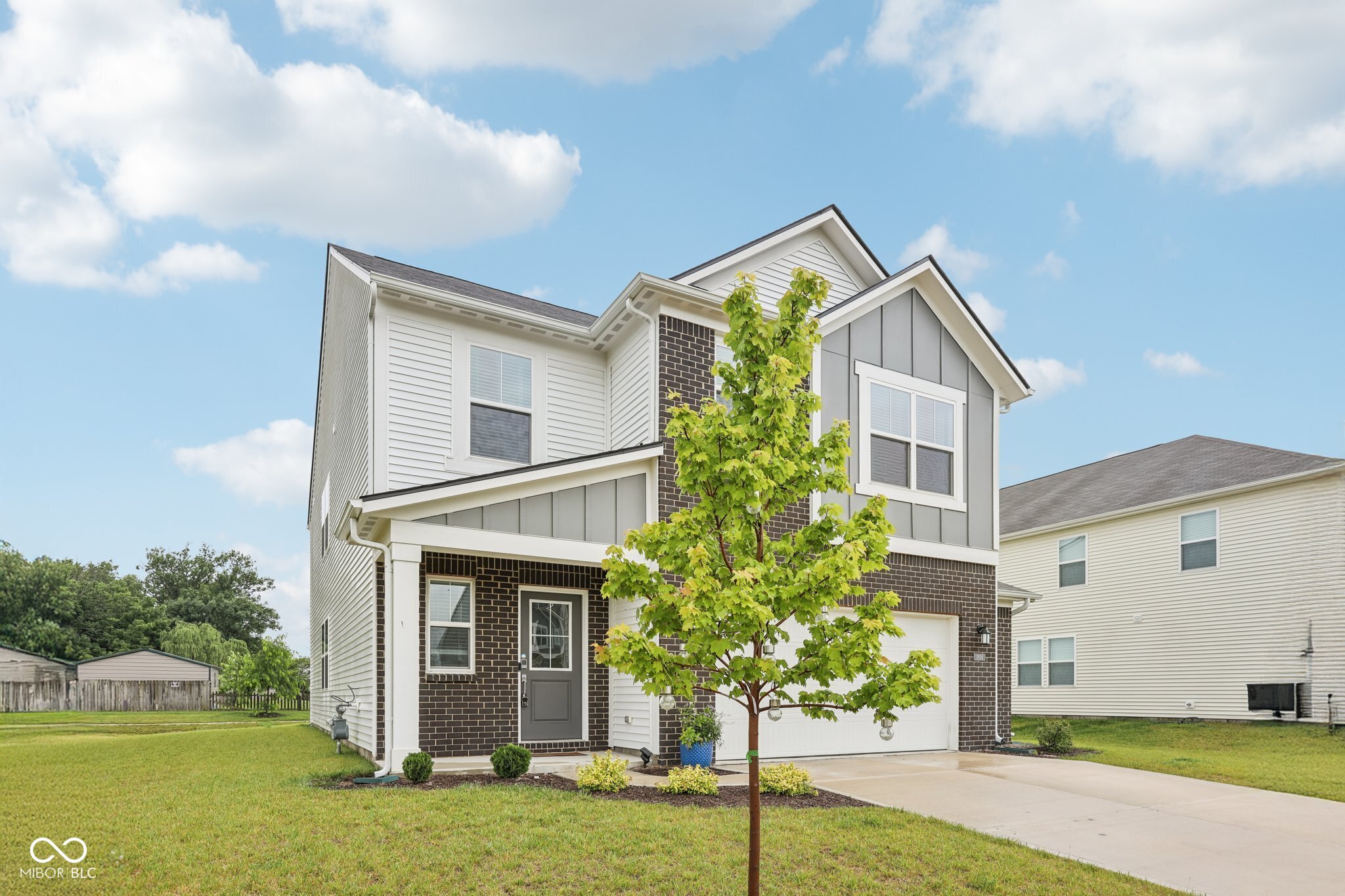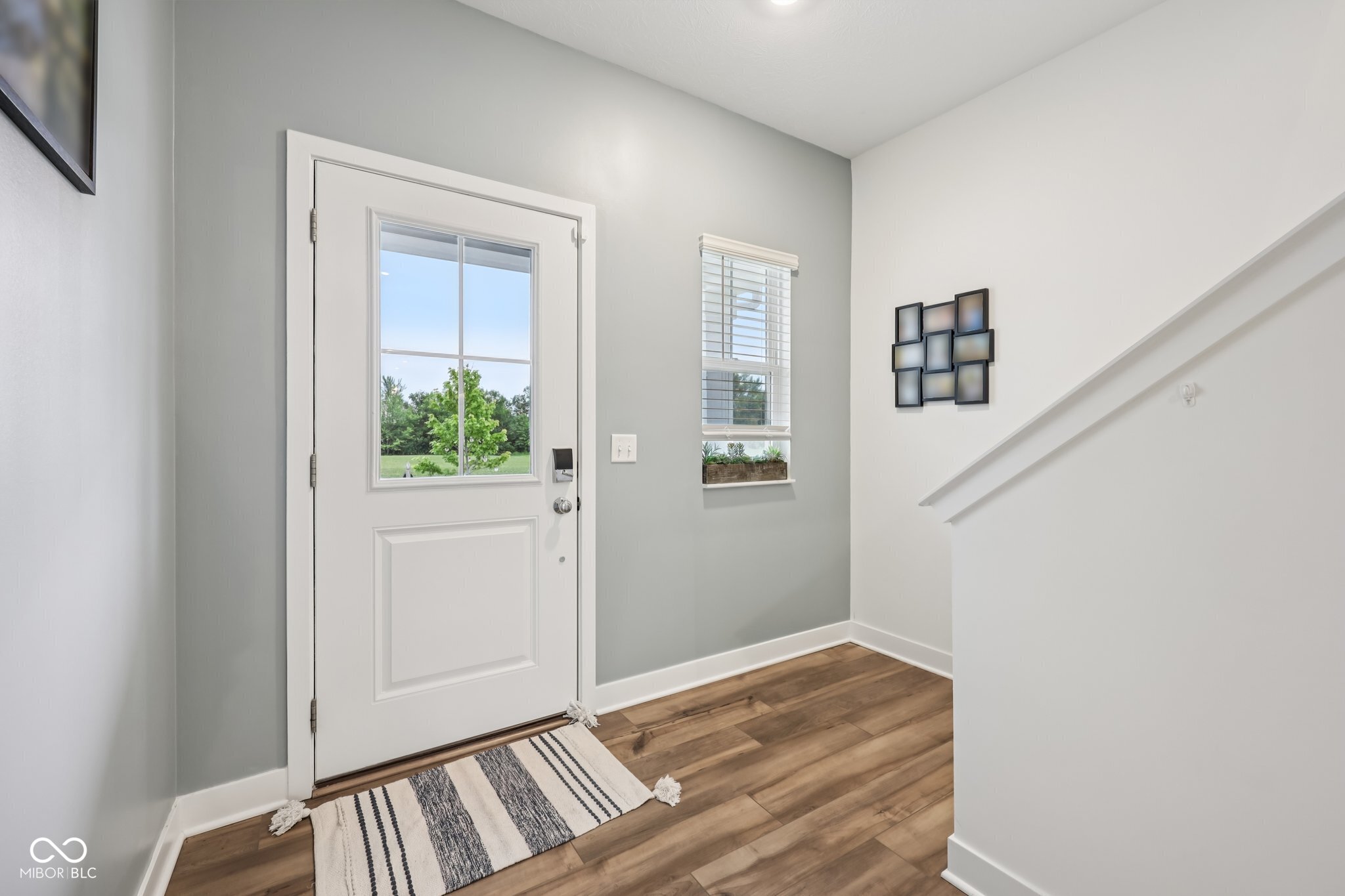


Listed by
Stephanie Cook
Real Broker, LLC.
317-794-2827
Last updated:
June 21, 2025, 11:39 PM
MLS#
22045511
Source:
IN MIBOR
About This Home
Home Facts
Single Family
3 Baths
5 Bedrooms
Built in 2023
Price Summary
385,000
$97 per Sq. Ft.
MLS #:
22045511
Last Updated:
June 21, 2025, 11:39 PM
Added:
5 day(s) ago
Rooms & Interior
Bedrooms
Total Bedrooms:
5
Bathrooms
Total Bathrooms:
3
Full Bathrooms:
3
Interior
Living Area:
3,930 Sq. Ft.
Structure
Structure
Architectural Style:
TraditonalAmerican
Building Area:
3,930 Sq. Ft.
Year Built:
2023
Lot
Lot Size (Sq. Ft):
10,018
Finances & Disclosures
Price:
$385,000
Price per Sq. Ft:
$97 per Sq. Ft.
Contact an Agent
Yes, I would like more information from Coldwell Banker. Please use and/or share my information with a Coldwell Banker agent to contact me about my real estate needs.
By clicking Contact I agree a Coldwell Banker Agent may contact me by phone or text message including by automated means and prerecorded messages about real estate services, and that I can access real estate services without providing my phone number. I acknowledge that I have read and agree to the Terms of Use and Privacy Notice.
Contact an Agent
Yes, I would like more information from Coldwell Banker. Please use and/or share my information with a Coldwell Banker agent to contact me about my real estate needs.
By clicking Contact I agree a Coldwell Banker Agent may contact me by phone or text message including by automated means and prerecorded messages about real estate services, and that I can access real estate services without providing my phone number. I acknowledge that I have read and agree to the Terms of Use and Privacy Notice.