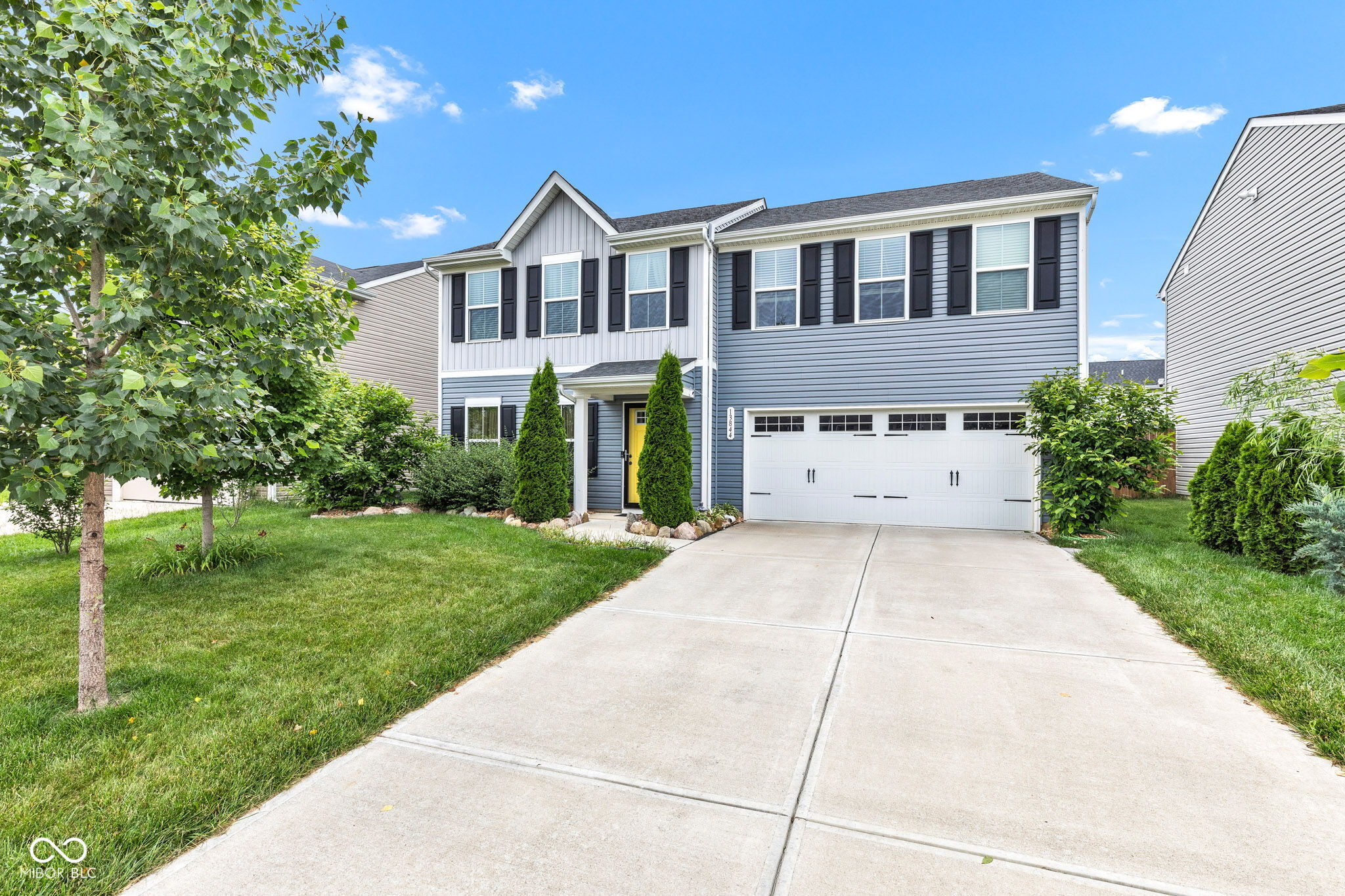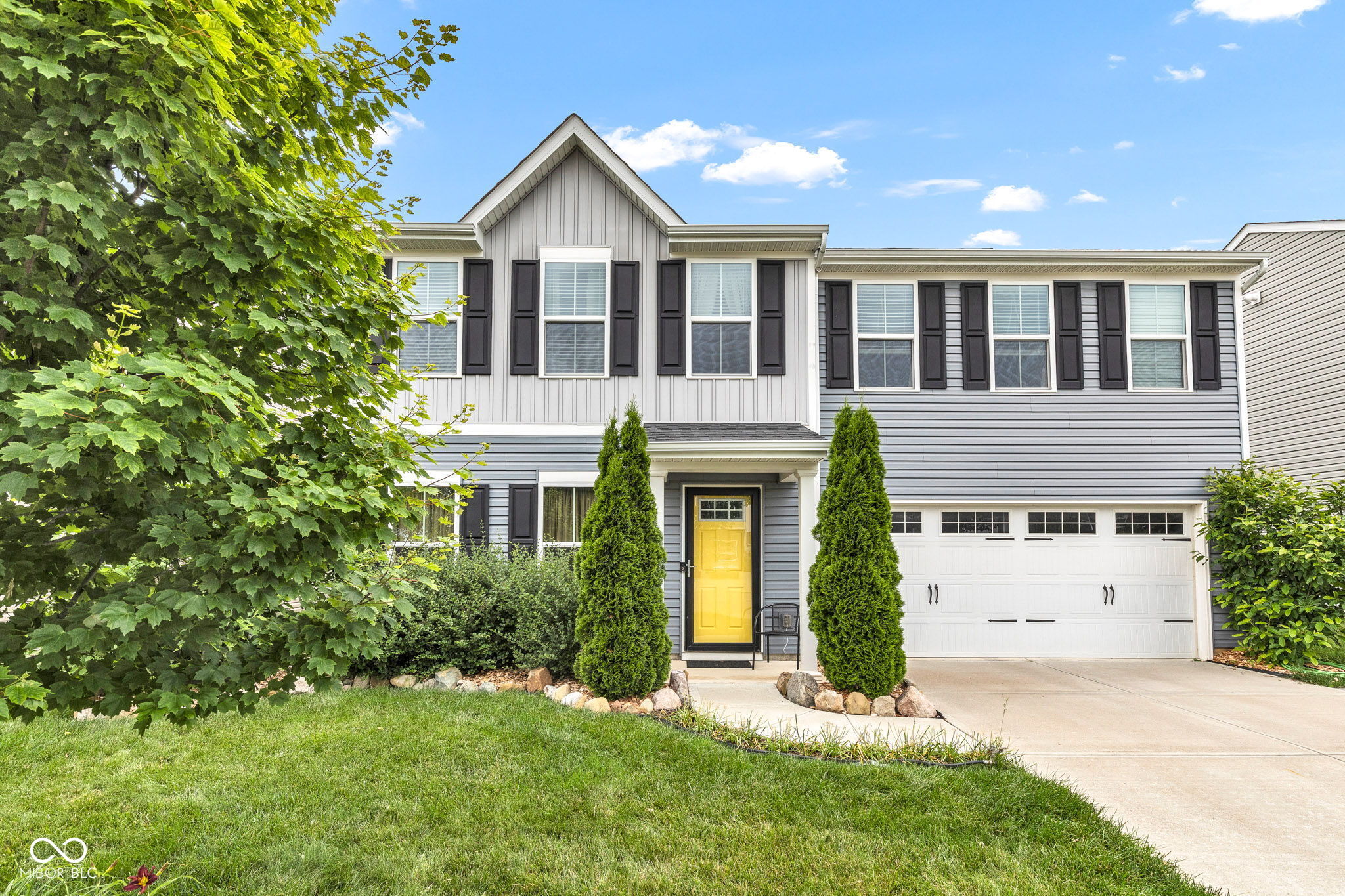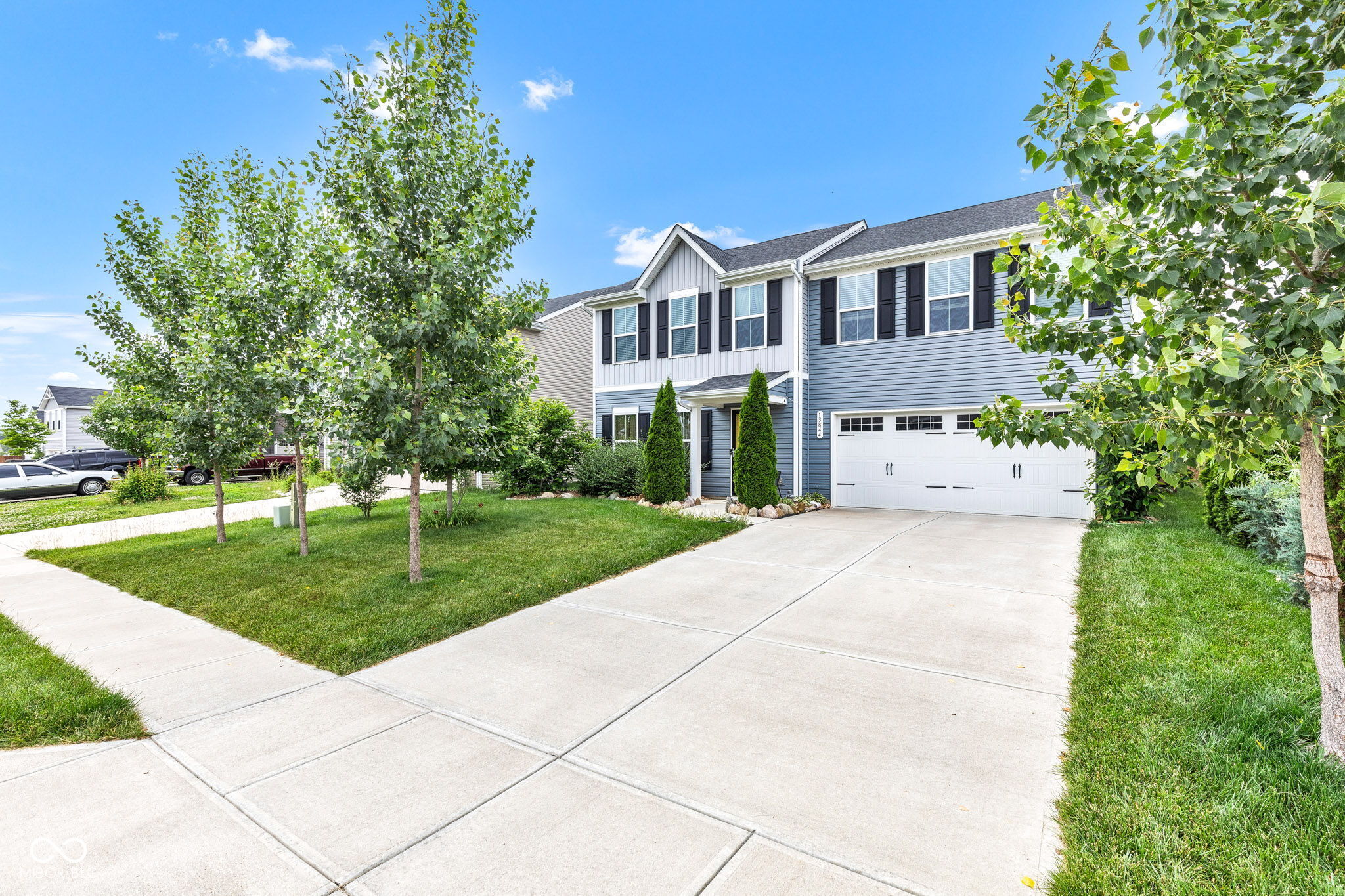


13844 N Cardonia Drive, Camby, IN 46113
$317,900
4
Beds
3
Baths
1,920
Sq Ft
Single Family
Active
Listed by
Melissa Reynolds
Bluprint Real Estate Group
317-707-7024
Last updated:
June 27, 2025, 10:45 AM
MLS#
22043790
Source:
IN MIBOR
About This Home
Home Facts
Single Family
3 Baths
4 Bedrooms
Built in 2019
Price Summary
317,900
$165 per Sq. Ft.
MLS #:
22043790
Last Updated:
June 27, 2025, 10:45 AM
Added:
18 day(s) ago
Rooms & Interior
Bedrooms
Total Bedrooms:
4
Bathrooms
Total Bathrooms:
3
Full Bathrooms:
2
Interior
Living Area:
1,920 Sq. Ft.
Structure
Structure
Architectural Style:
TraditonalAmerican
Building Area:
1,920 Sq. Ft.
Year Built:
2019
Lot
Lot Size (Sq. Ft):
6,098
Finances & Disclosures
Price:
$317,900
Price per Sq. Ft:
$165 per Sq. Ft.
See this home in person
Attend an upcoming open house
Sat, Jun 28
01:00 PM - 04:00 PMSun, Jun 29
01:00 PM - 04:00 PMContact an Agent
Yes, I would like more information from Coldwell Banker. Please use and/or share my information with a Coldwell Banker agent to contact me about my real estate needs.
By clicking Contact I agree a Coldwell Banker Agent may contact me by phone or text message including by automated means and prerecorded messages about real estate services, and that I can access real estate services without providing my phone number. I acknowledge that I have read and agree to the Terms of Use and Privacy Notice.
Contact an Agent
Yes, I would like more information from Coldwell Banker. Please use and/or share my information with a Coldwell Banker agent to contact me about my real estate needs.
By clicking Contact I agree a Coldwell Banker Agent may contact me by phone or text message including by automated means and prerecorded messages about real estate services, and that I can access real estate services without providing my phone number. I acknowledge that I have read and agree to the Terms of Use and Privacy Notice.