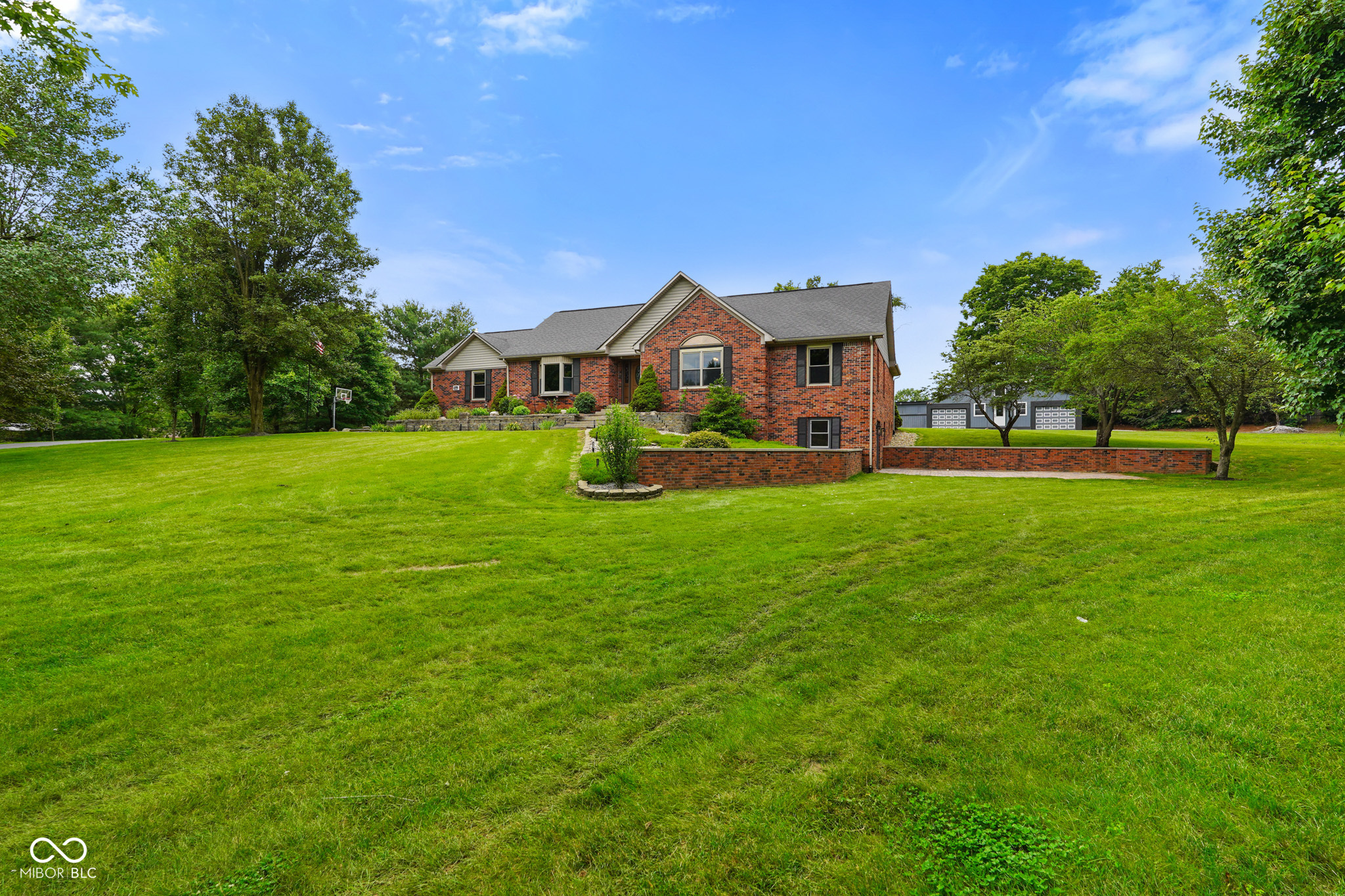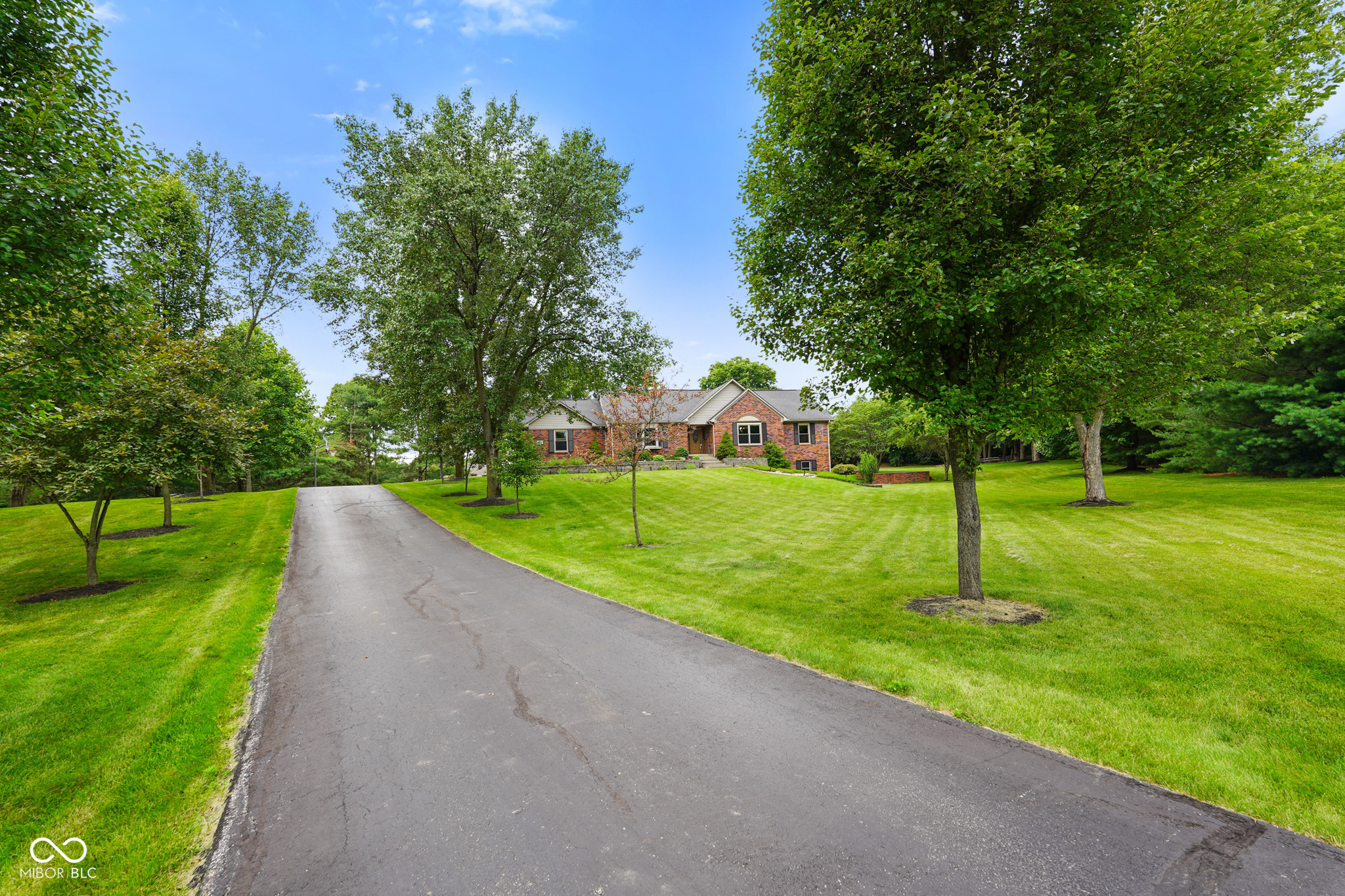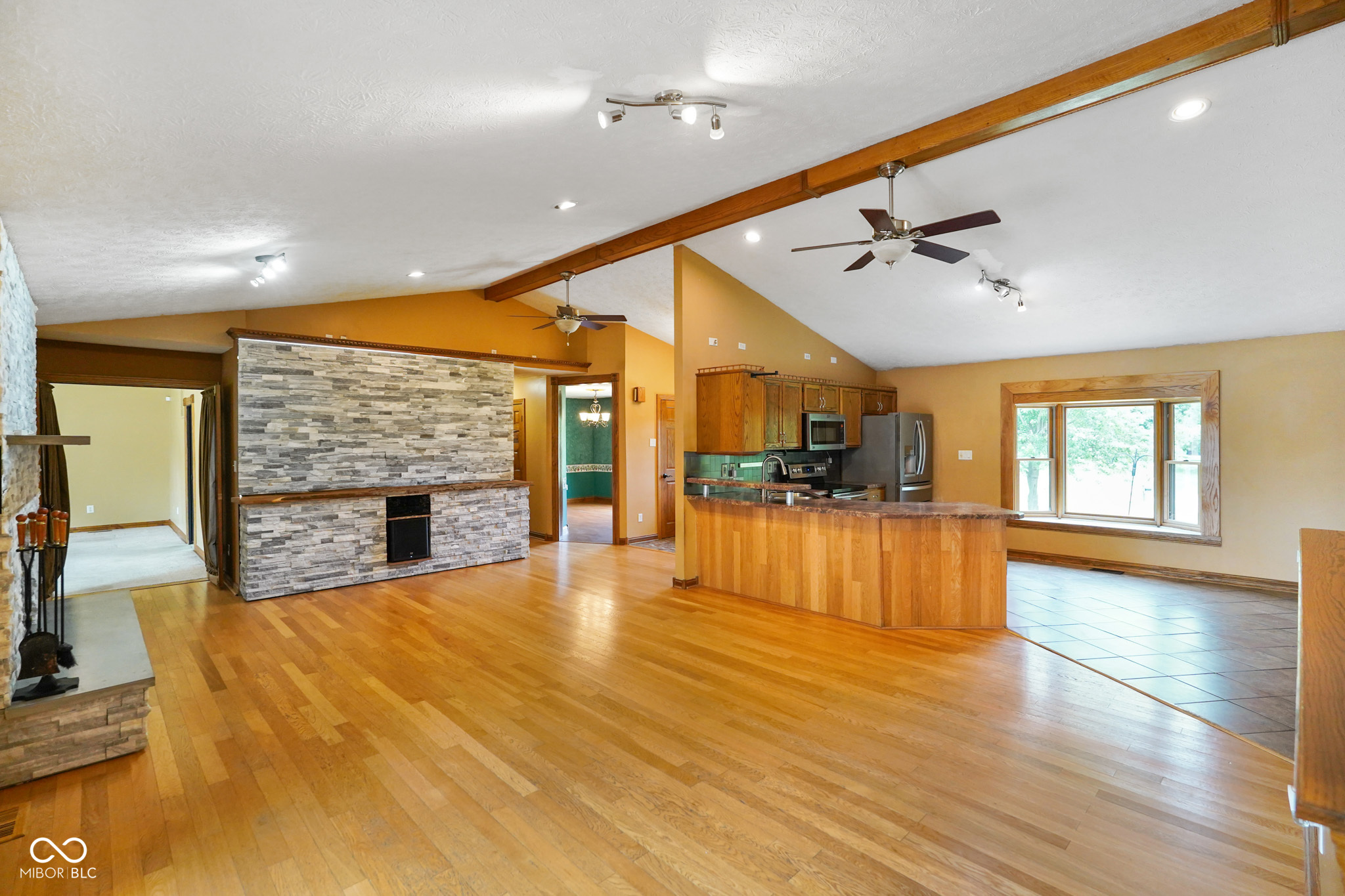


12196 N Beth Ann Drive, Camby, IN 46113
$649,000
5
Beds
3
Baths
3,634
Sq Ft
Single Family
Active
Listed by
Debbie Cox
Carpenter, Realtors
317-831-2599
Last updated:
June 27, 2025, 07:40 PM
MLS#
22044399
Source:
IN MIBOR
About This Home
Home Facts
Single Family
3 Baths
5 Bedrooms
Built in 1995
Price Summary
649,000
$178 per Sq. Ft.
MLS #:
22044399
Last Updated:
June 27, 2025, 07:40 PM
Added:
4 day(s) ago
Rooms & Interior
Bedrooms
Total Bedrooms:
5
Bathrooms
Total Bathrooms:
3
Full Bathrooms:
3
Interior
Living Area:
3,634 Sq. Ft.
Structure
Structure
Architectural Style:
Ranch
Building Area:
4,154 Sq. Ft.
Year Built:
1995
Lot
Lot Size (Sq. Ft):
87,120
Finances & Disclosures
Price:
$649,000
Price per Sq. Ft:
$178 per Sq. Ft.
See this home in person
Attend an upcoming open house
Sun, Jun 29
04:00 AM - 06:00 PMContact an Agent
Yes, I would like more information from Coldwell Banker. Please use and/or share my information with a Coldwell Banker agent to contact me about my real estate needs.
By clicking Contact I agree a Coldwell Banker Agent may contact me by phone or text message including by automated means and prerecorded messages about real estate services, and that I can access real estate services without providing my phone number. I acknowledge that I have read and agree to the Terms of Use and Privacy Notice.
Contact an Agent
Yes, I would like more information from Coldwell Banker. Please use and/or share my information with a Coldwell Banker agent to contact me about my real estate needs.
By clicking Contact I agree a Coldwell Banker Agent may contact me by phone or text message including by automated means and prerecorded messages about real estate services, and that I can access real estate services without providing my phone number. I acknowledge that I have read and agree to the Terms of Use and Privacy Notice.