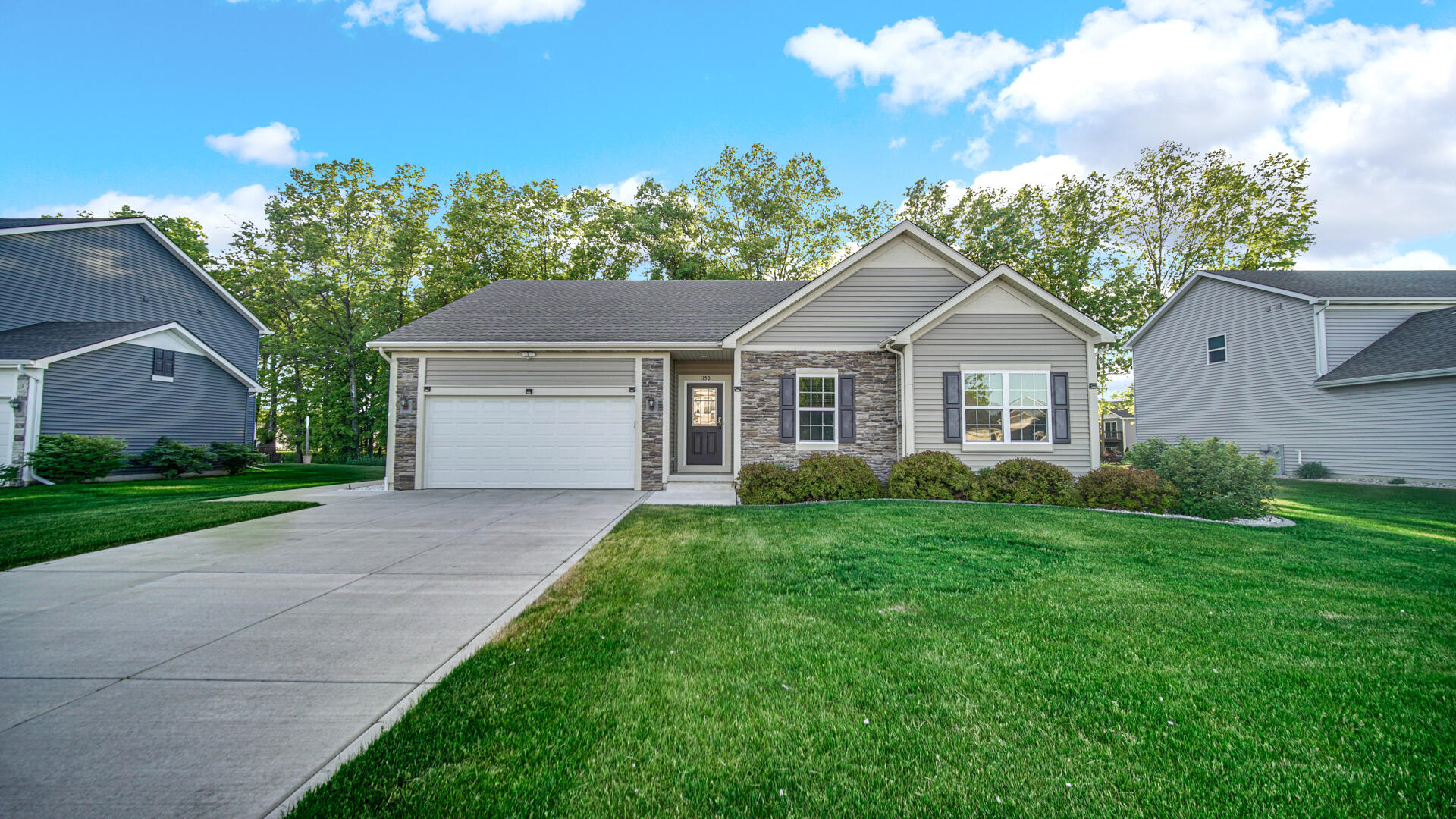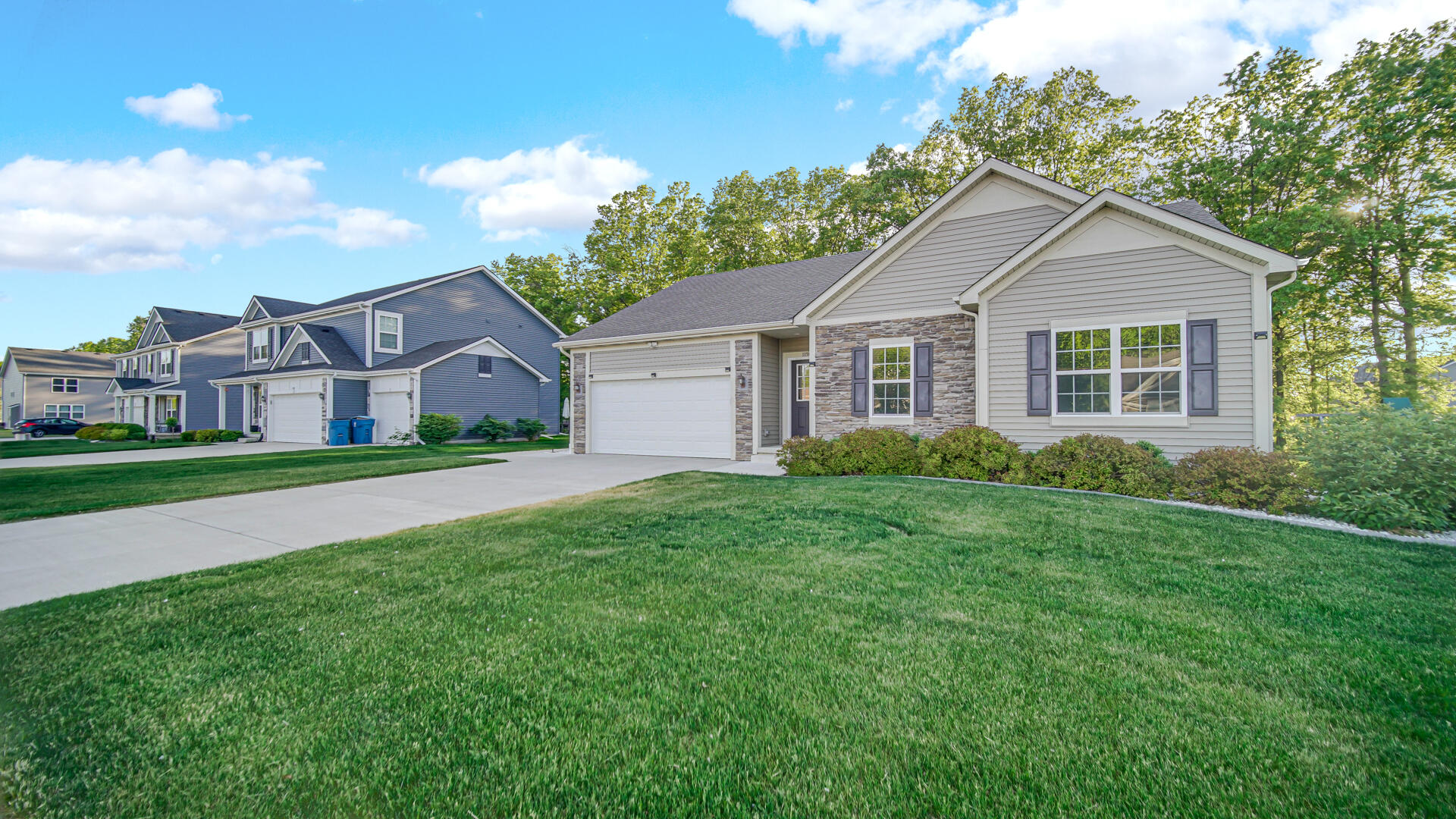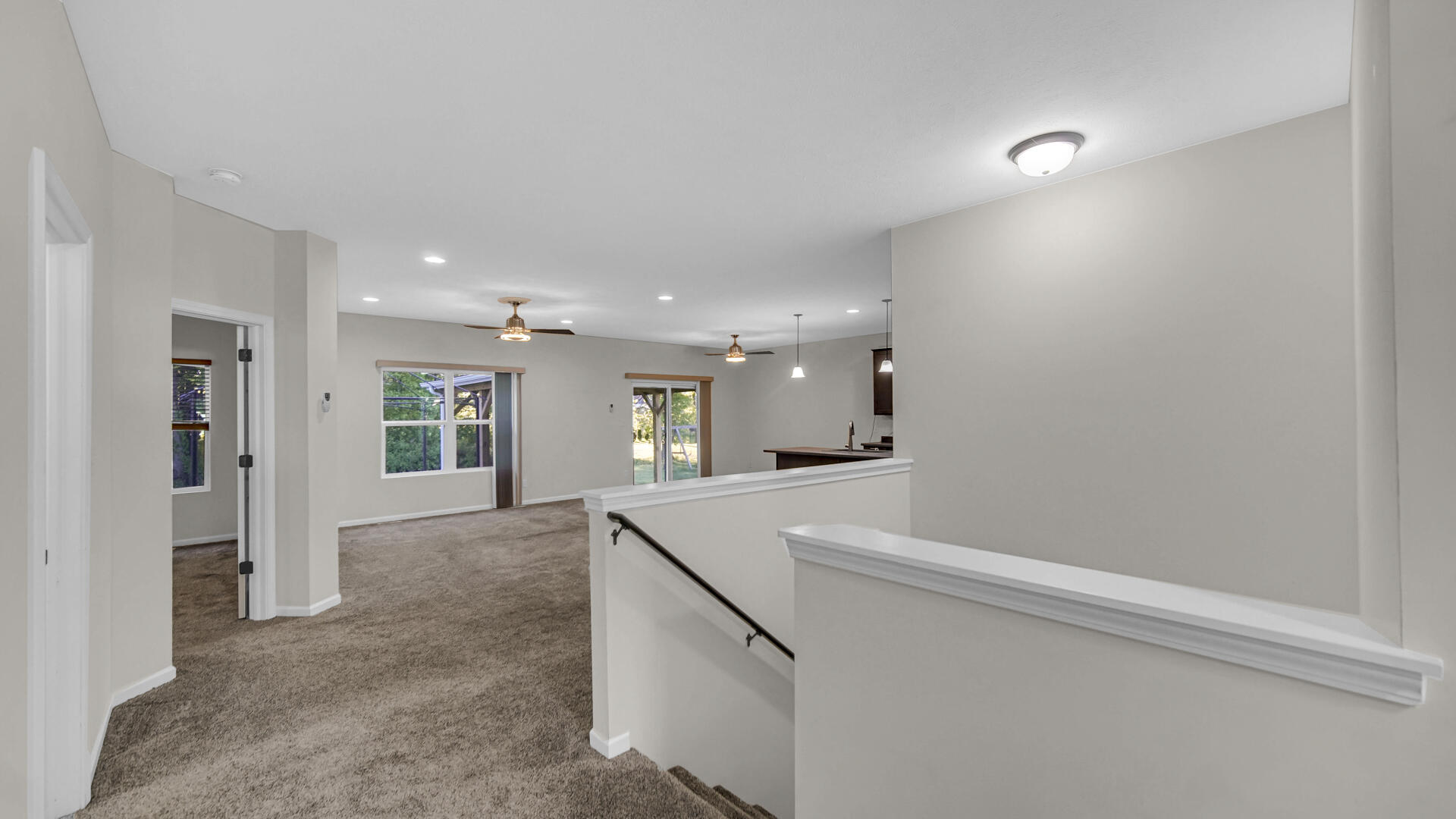


1150 Stinson Drive, Burns Harbor, IN 46304
$409,900
3
Beds
2
Baths
1,739
Sq Ft
Single Family
Active
Listed by
Lynette Huber
Advanced Real Estate, LLC.
219-595-2007
Last updated:
June 11, 2025, 03:18 AM
MLS#
821281
Source:
Northwest Indiana AOR as distributed by MLS GRID
About This Home
Home Facts
Single Family
2 Baths
3 Bedrooms
Built in 2020
Price Summary
409,900
$235 per Sq. Ft.
MLS #:
821281
Last Updated:
June 11, 2025, 03:18 AM
Added:
24 day(s) ago
Rooms & Interior
Bedrooms
Total Bedrooms:
3
Bathrooms
Total Bathrooms:
2
Full Bathrooms:
2
Interior
Living Area:
1,739 Sq. Ft.
Structure
Structure
Architectural Style:
Ranch
Building Area:
1,739 Sq. Ft.
Year Built:
2020
Lot
Lot Size (Sq. Ft):
10,018
Finances & Disclosures
Price:
$409,900
Price per Sq. Ft:
$235 per Sq. Ft.
Contact an Agent
Yes, I would like more information from Coldwell Banker. Please use and/or share my information with a Coldwell Banker agent to contact me about my real estate needs.
By clicking Contact I agree a Coldwell Banker Agent may contact me by phone or text message including by automated means and prerecorded messages about real estate services, and that I can access real estate services without providing my phone number. I acknowledge that I have read and agree to the Terms of Use and Privacy Notice.
Contact an Agent
Yes, I would like more information from Coldwell Banker. Please use and/or share my information with a Coldwell Banker agent to contact me about my real estate needs.
By clicking Contact I agree a Coldwell Banker Agent may contact me by phone or text message including by automated means and prerecorded messages about real estate services, and that I can access real estate services without providing my phone number. I acknowledge that I have read and agree to the Terms of Use and Privacy Notice.