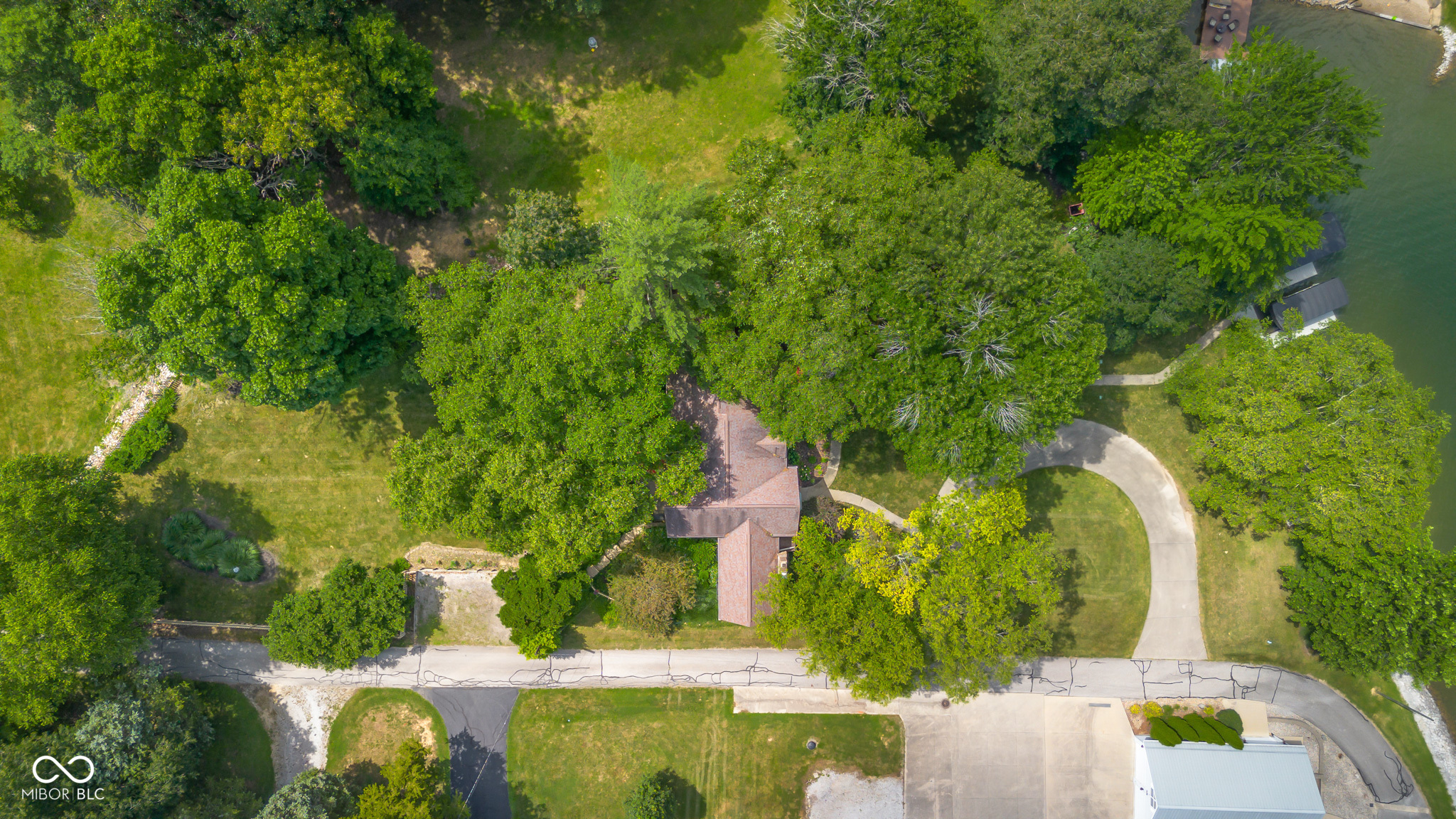


995 E Skyline Drive, Brownstown, IN 47220
$899,900
3
Beds
3
Baths
3,173
Sq Ft
Single Family
Active
Listed by
Brigette Nolting
Hillary Maple
RE/MAX Real Estate Prof
812-372-2200
Last updated:
September 17, 2025, 05:10 PM
MLS#
22053271
Source:
IN MIBOR
About This Home
Home Facts
Single Family
3 Baths
3 Bedrooms
Built in 1976
Price Summary
899,900
$283 per Sq. Ft.
MLS #:
22053271
Last Updated:
September 17, 2025, 05:10 PM
Added:
2 month(s) ago
Rooms & Interior
Bedrooms
Total Bedrooms:
3
Bathrooms
Total Bathrooms:
3
Full Bathrooms:
3
Interior
Living Area:
3,173 Sq. Ft.
Structure
Structure
Building Area:
3,865 Sq. Ft.
Year Built:
1976
Finances & Disclosures
Price:
$899,900
Price per Sq. Ft:
$283 per Sq. Ft.
Contact an Agent
Yes, I would like more information from Coldwell Banker. Please use and/or share my information with a Coldwell Banker agent to contact me about my real estate needs.
By clicking Contact I agree a Coldwell Banker Agent may contact me by phone or text message including by automated means and prerecorded messages about real estate services, and that I can access real estate services without providing my phone number. I acknowledge that I have read and agree to the Terms of Use and Privacy Notice.
Contact an Agent
Yes, I would like more information from Coldwell Banker. Please use and/or share my information with a Coldwell Banker agent to contact me about my real estate needs.
By clicking Contact I agree a Coldwell Banker Agent may contact me by phone or text message including by automated means and prerecorded messages about real estate services, and that I can access real estate services without providing my phone number. I acknowledge that I have read and agree to the Terms of Use and Privacy Notice.