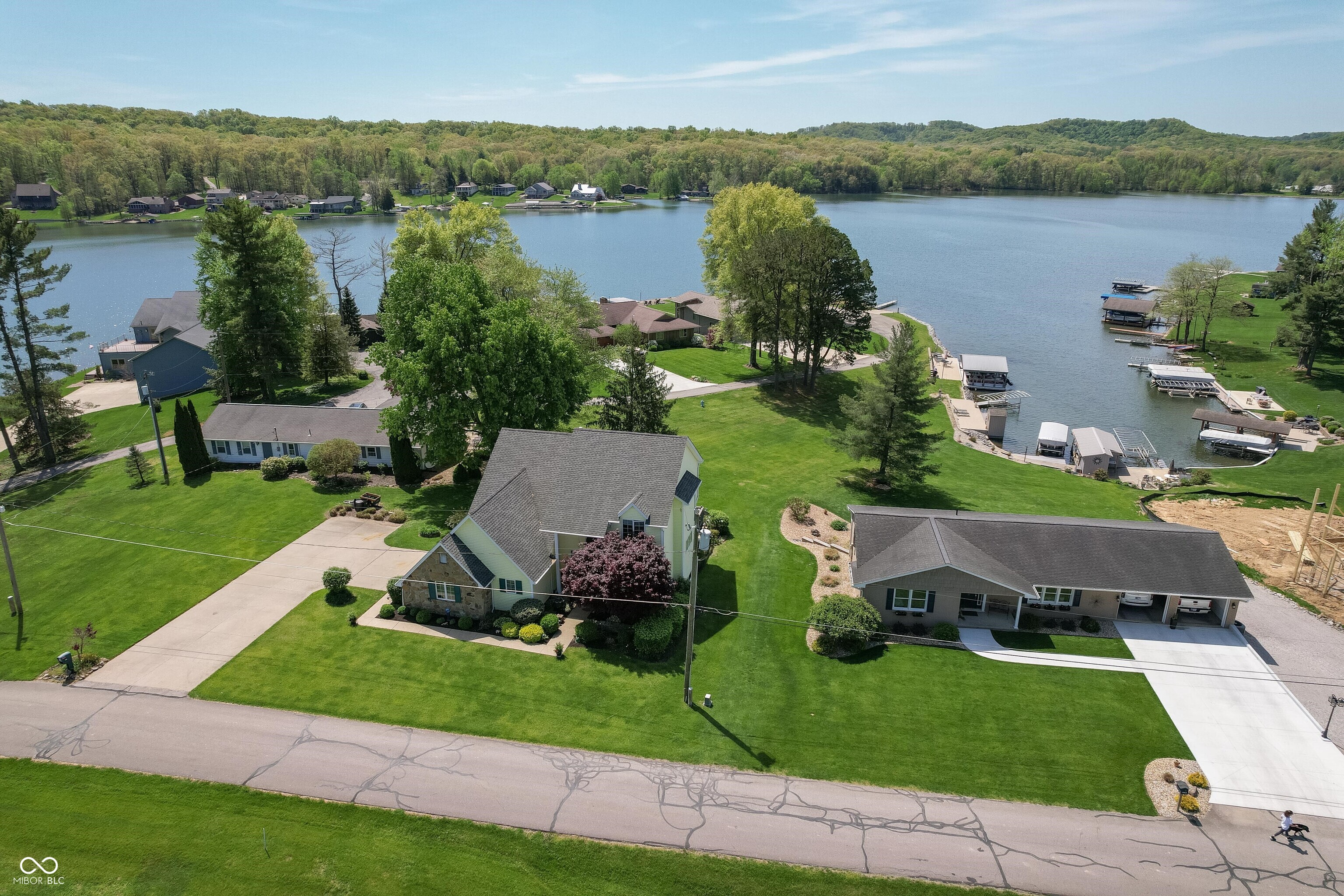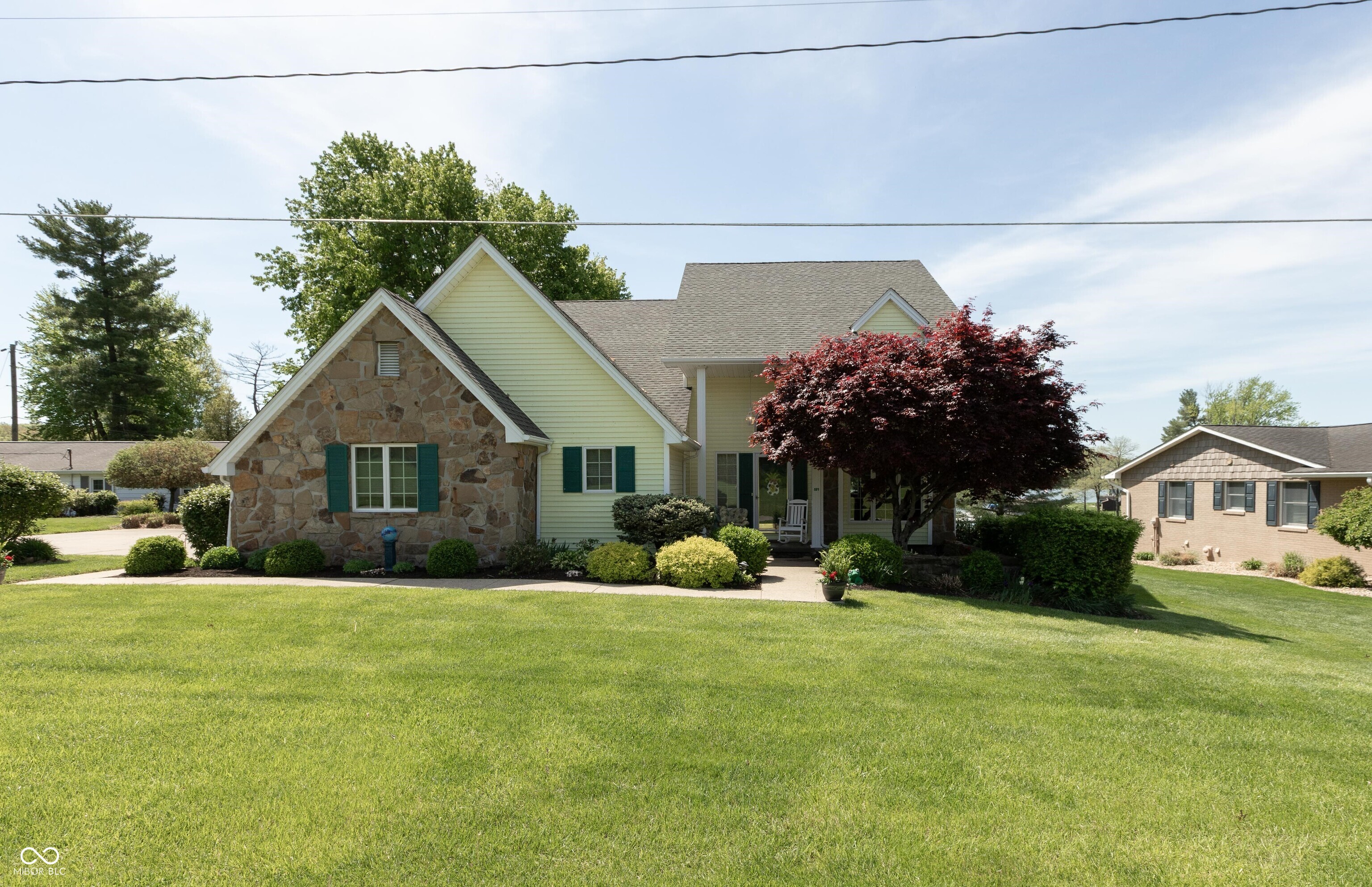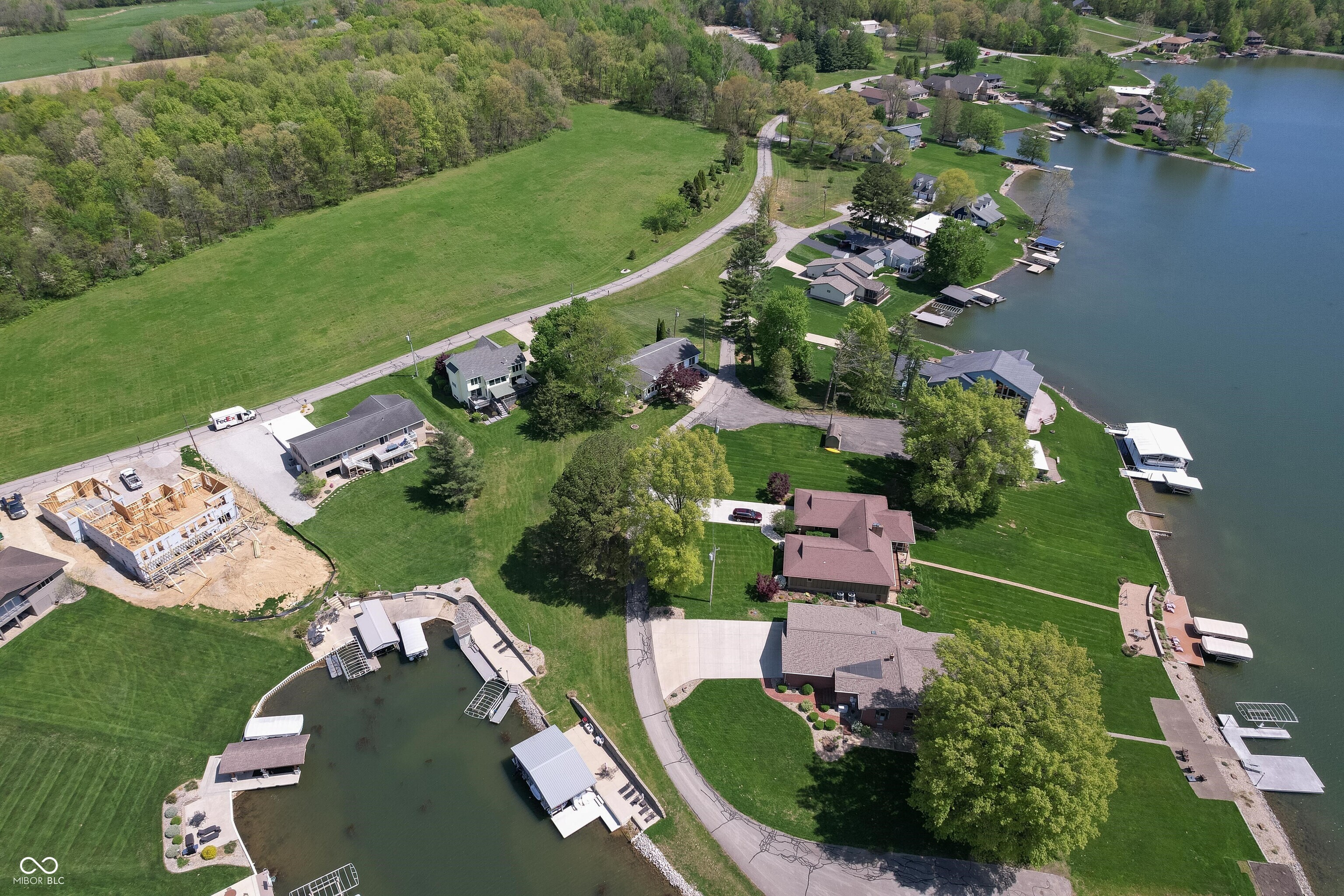


889 E North Shore Drive, Brownstown, IN 47220
Active
Listed by
Steve Silver
RE/MAX Professionals
812-522-8448
Last updated:
September 17, 2025, 05:03 PM
MLS#
22037155
Source:
IN MIBOR
About This Home
Home Facts
Single Family
4 Baths
4 Bedrooms
Built in 1996
Price Summary
665,000
$222 per Sq. Ft.
MLS #:
22037155
Last Updated:
September 17, 2025, 05:03 PM
Added:
5 month(s) ago
Rooms & Interior
Bedrooms
Total Bedrooms:
4
Bathrooms
Total Bathrooms:
4
Full Bathrooms:
3
Interior
Living Area:
2,993 Sq. Ft.
Structure
Structure
Architectural Style:
Craftsman
Building Area:
3,129 Sq. Ft.
Year Built:
1996
Lot
Lot Size (Sq. Ft):
23,086
Finances & Disclosures
Price:
$665,000
Price per Sq. Ft:
$222 per Sq. Ft.
Contact an Agent
Yes, I would like more information from Coldwell Banker. Please use and/or share my information with a Coldwell Banker agent to contact me about my real estate needs.
By clicking Contact I agree a Coldwell Banker Agent may contact me by phone or text message including by automated means and prerecorded messages about real estate services, and that I can access real estate services without providing my phone number. I acknowledge that I have read and agree to the Terms of Use and Privacy Notice.
Contact an Agent
Yes, I would like more information from Coldwell Banker. Please use and/or share my information with a Coldwell Banker agent to contact me about my real estate needs.
By clicking Contact I agree a Coldwell Banker Agent may contact me by phone or text message including by automated means and prerecorded messages about real estate services, and that I can access real estate services without providing my phone number. I acknowledge that I have read and agree to the Terms of Use and Privacy Notice.