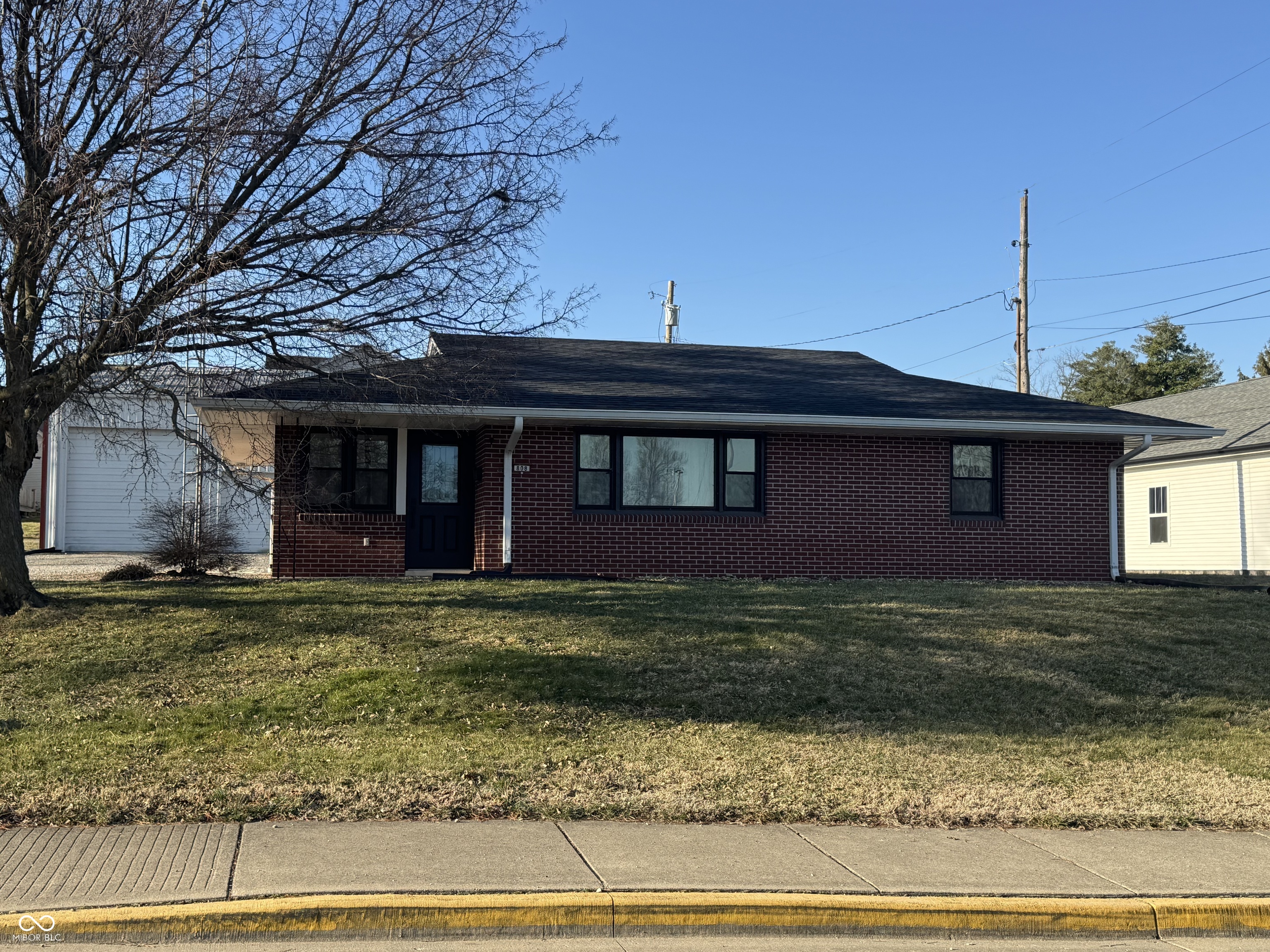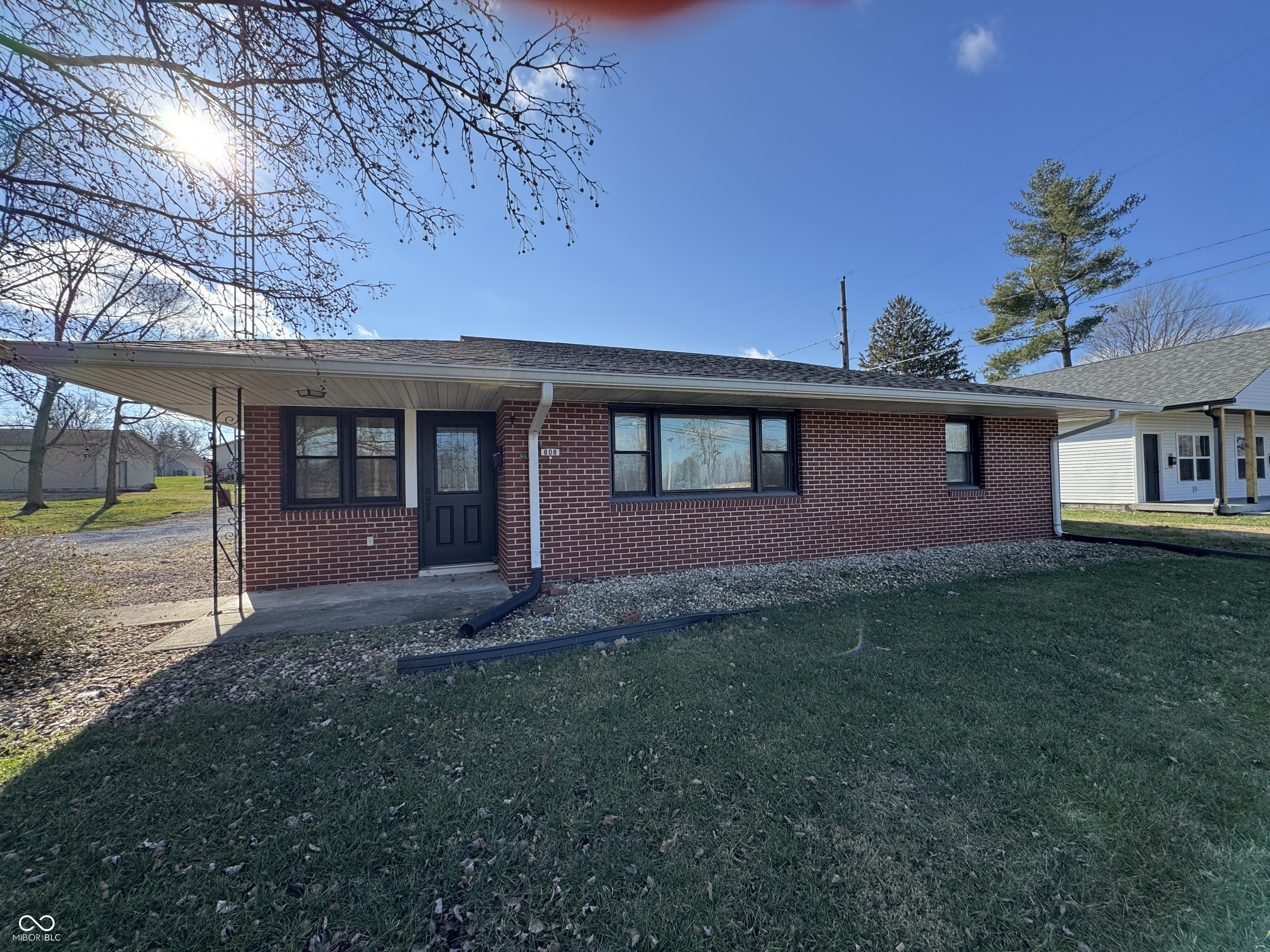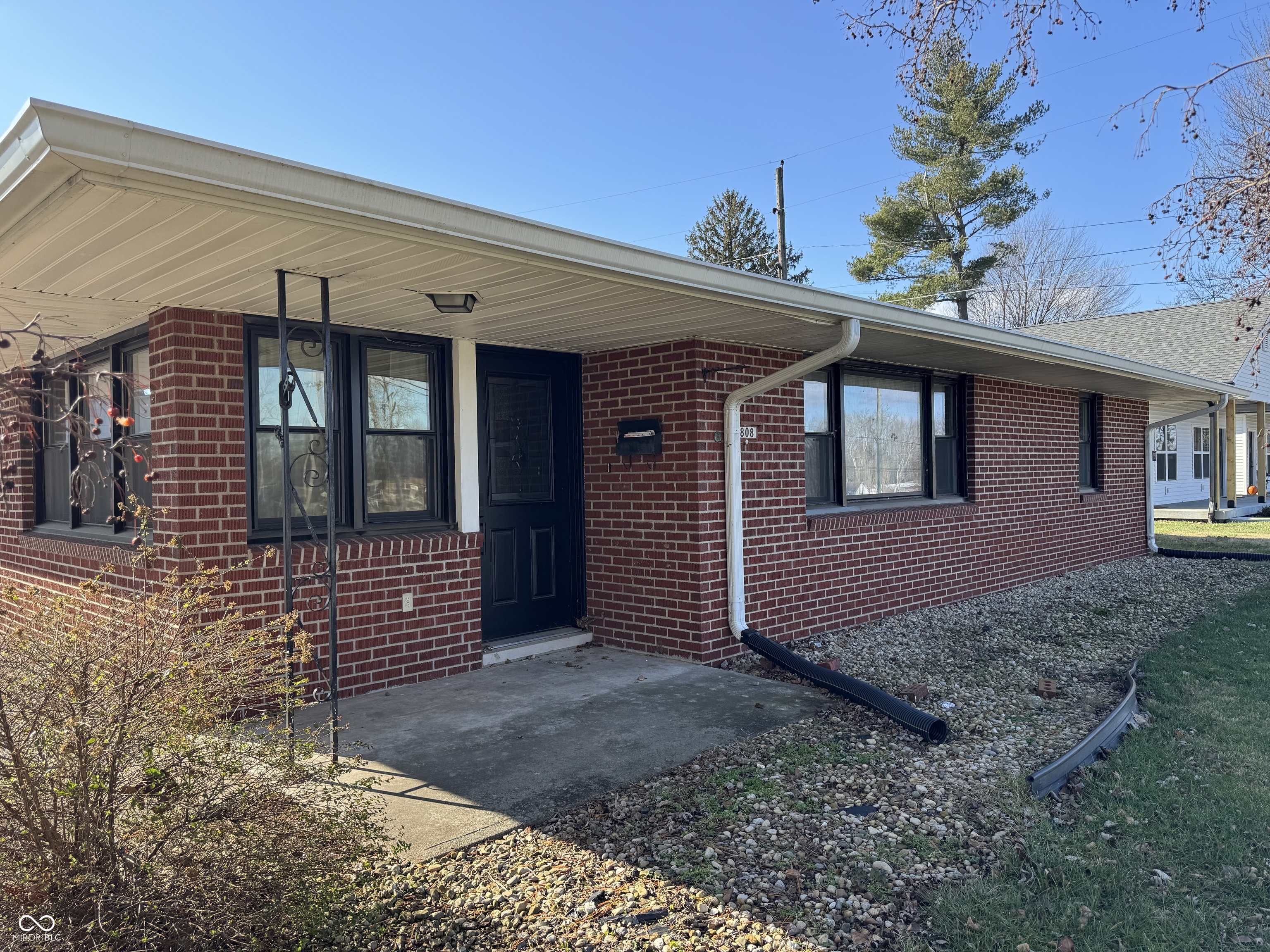


808 W Bridge Street, Brownstown, IN 47220
$260,000
2
Beds
2
Baths
1,215
Sq Ft
Single Family
Active
Listed by
Kenna White
Berkshire Hathaway Home
812-522-5060
Last updated:
September 17, 2025, 05:03 PM
MLS#
22026103
Source:
IN MIBOR
About This Home
Home Facts
Single Family
2 Baths
2 Bedrooms
Built in 1960
Price Summary
260,000
$213 per Sq. Ft.
MLS #:
22026103
Last Updated:
September 17, 2025, 05:03 PM
Added:
7 month(s) ago
Rooms & Interior
Bedrooms
Total Bedrooms:
2
Bathrooms
Total Bathrooms:
2
Full Bathrooms:
1
Interior
Living Area:
1,215 Sq. Ft.
Structure
Structure
Architectural Style:
Ranch
Building Area:
2,430 Sq. Ft.
Year Built:
1960
Lot
Lot Size (Sq. Ft):
22,651
Finances & Disclosures
Price:
$260,000
Price per Sq. Ft:
$213 per Sq. Ft.
Contact an Agent
Yes, I would like more information from Coldwell Banker. Please use and/or share my information with a Coldwell Banker agent to contact me about my real estate needs.
By clicking Contact I agree a Coldwell Banker Agent may contact me by phone or text message including by automated means and prerecorded messages about real estate services, and that I can access real estate services without providing my phone number. I acknowledge that I have read and agree to the Terms of Use and Privacy Notice.
Contact an Agent
Yes, I would like more information from Coldwell Banker. Please use and/or share my information with a Coldwell Banker agent to contact me about my real estate needs.
By clicking Contact I agree a Coldwell Banker Agent may contact me by phone or text message including by automated means and prerecorded messages about real estate services, and that I can access real estate services without providing my phone number. I acknowledge that I have read and agree to the Terms of Use and Privacy Notice.