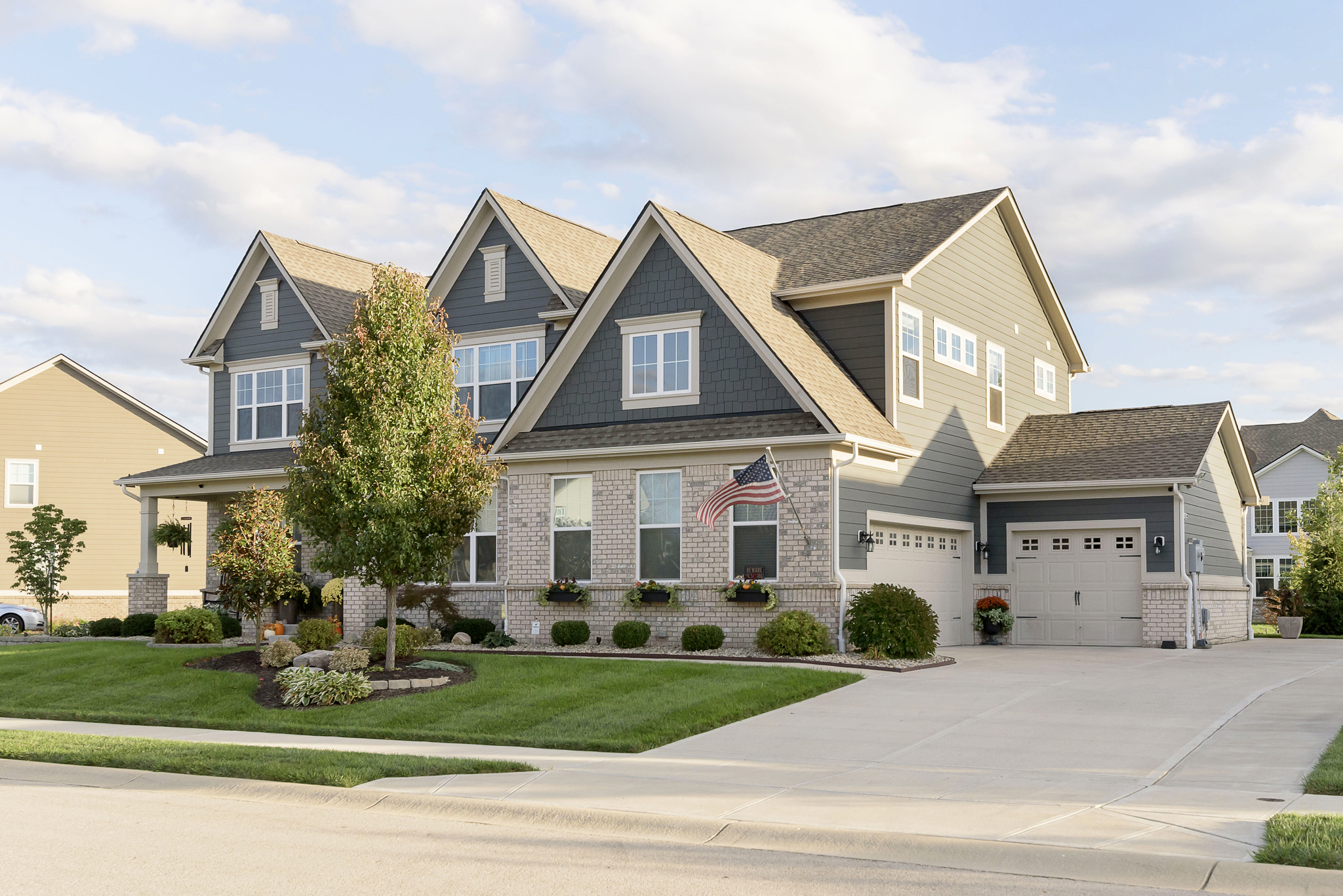Local Realty Service Provided By: Coldwell Banker Kaiser Real Estate

6431 Terrill Lane, Brownsburg, IN 46112
$700,000
5
Beds
6
Baths
4,570
Sq Ft
Single Family
Sold
Listed by
Marty Wagner
Bought with F.C. Tucker Company
F.C. Tucker Company
317-271-1700
MLS#
21947446
Source:
IN MIBOR
Sorry, we are unable to map this address
About This Home
Home Facts
Single Family
6 Baths
5 Bedrooms
Built in 2017
Price Summary
724,750
$158 per Sq. Ft.
MLS #:
21947446
Sold:
July 17, 2024
Rooms & Interior
Bedrooms
Total Bedrooms:
5
Bathrooms
Total Bathrooms:
6
Full Bathrooms:
5
Interior
Living Area:
4,570 Sq. Ft.
Structure
Structure
Architectural Style:
TraditonalAmerican
Building Area:
4,570 Sq. Ft.
Year Built:
2017
Lot
Lot Size (Sq. Ft):
14,810
Finances & Disclosures
Price:
$724,750
Price per Sq. Ft:
$158 per Sq. Ft.
Source:IN MIBOR
The information being provided by Metropolitan Indianapolis Board of Realtors is for the consumer’s personal, non-commercial use and may not be used for any purpose other than to identify prospective properties consumers may be interested in purchasing. The information is deemed reliable but not guaranteed and should therefore be independently verified. © 2025 Metropolitan Indianapolis Board of Realtors All rights reserved.