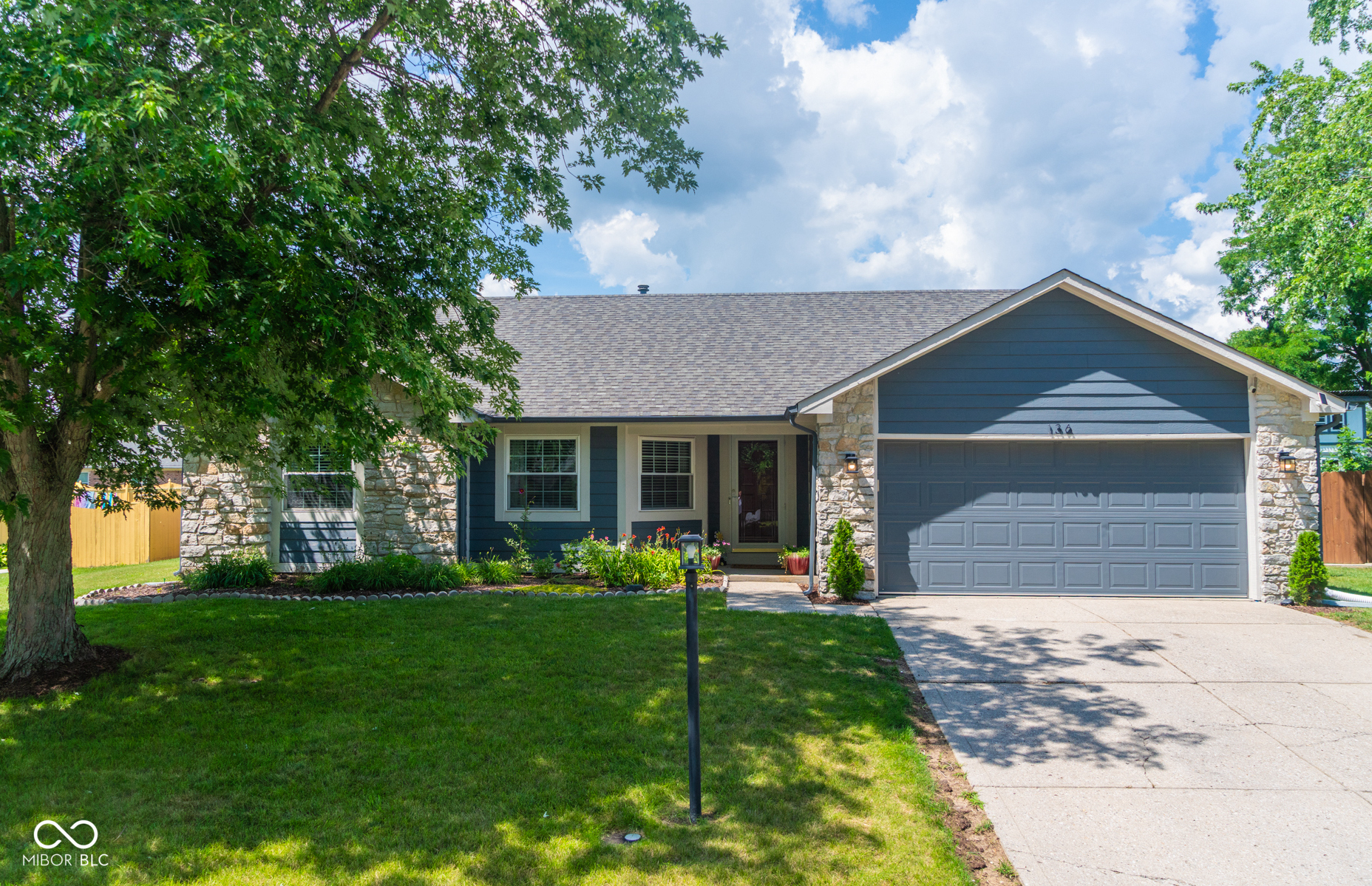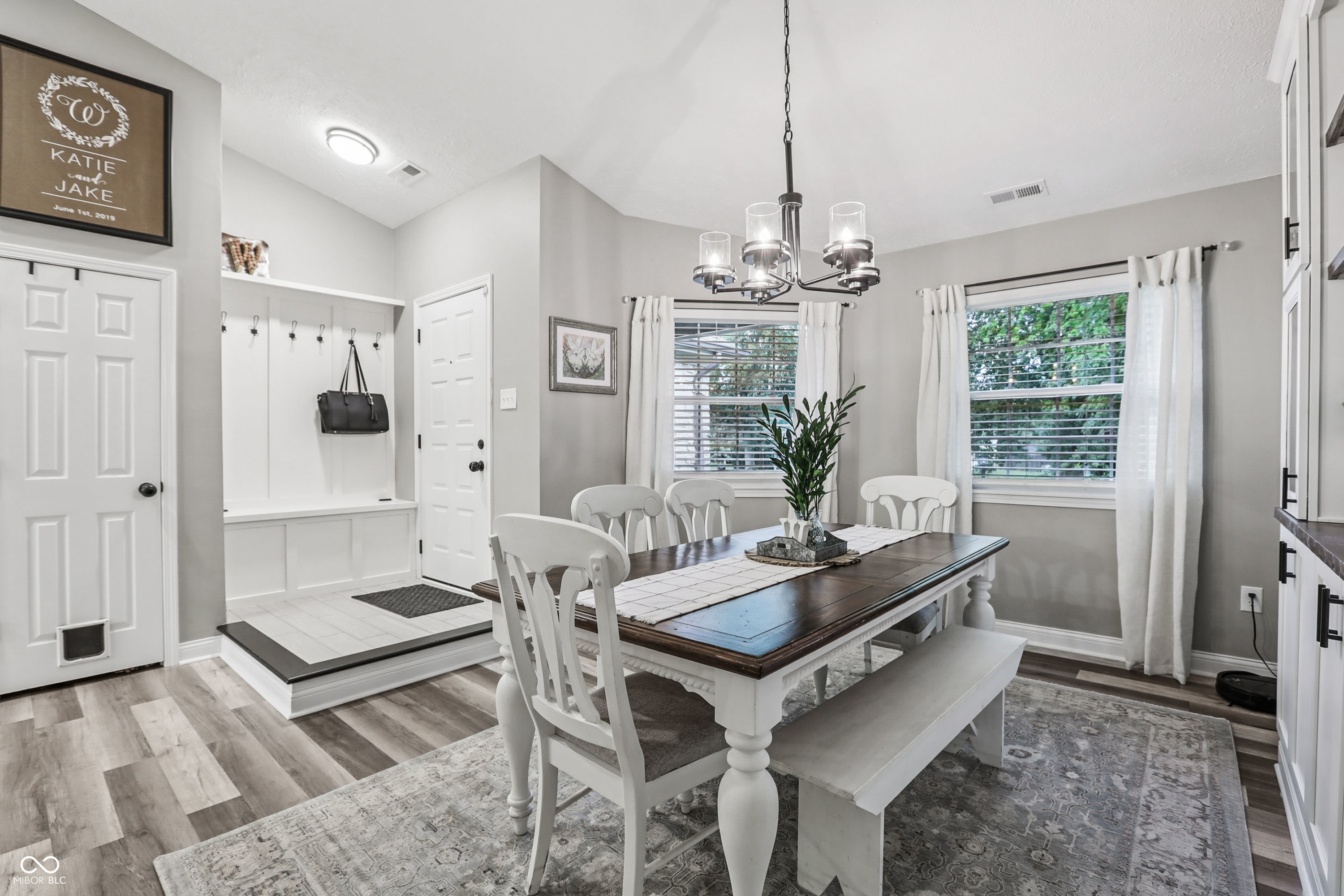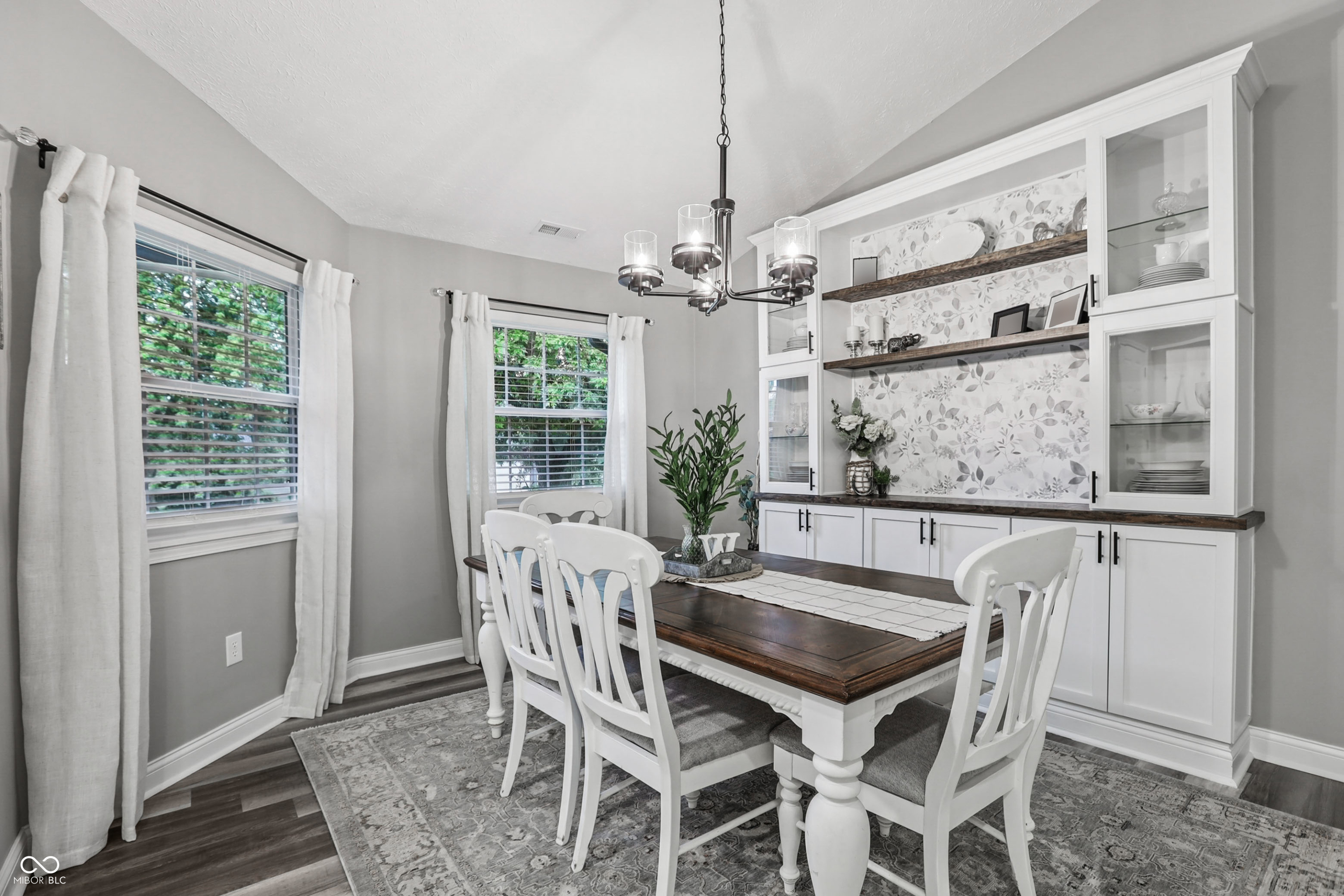


136 Foxwood Drive, Brownsburg, IN 46112
Pending
Listed by
Katherine Ward
Crestpoint Real Estate
317-790-4975
Last updated:
July 15, 2025, 11:40 PM
MLS#
22049626
Source:
IN MIBOR
About This Home
Home Facts
Single Family
2 Baths
3 Bedrooms
Built in 1989
Price Summary
299,900
$187 per Sq. Ft.
MLS #:
22049626
Last Updated:
July 15, 2025, 11:40 PM
Added:
7 day(s) ago
Rooms & Interior
Bedrooms
Total Bedrooms:
3
Bathrooms
Total Bathrooms:
2
Full Bathrooms:
2
Interior
Living Area:
1,598 Sq. Ft.
Structure
Structure
Architectural Style:
Ranch
Building Area:
1,598 Sq. Ft.
Year Built:
1989
Lot
Lot Size (Sq. Ft):
13,503
Finances & Disclosures
Price:
$299,900
Price per Sq. Ft:
$187 per Sq. Ft.
Contact an Agent
Yes, I would like more information from Coldwell Banker. Please use and/or share my information with a Coldwell Banker agent to contact me about my real estate needs.
By clicking Contact I agree a Coldwell Banker Agent may contact me by phone or text message including by automated means and prerecorded messages about real estate services, and that I can access real estate services without providing my phone number. I acknowledge that I have read and agree to the Terms of Use and Privacy Notice.
Contact an Agent
Yes, I would like more information from Coldwell Banker. Please use and/or share my information with a Coldwell Banker agent to contact me about my real estate needs.
By clicking Contact I agree a Coldwell Banker Agent may contact me by phone or text message including by automated means and prerecorded messages about real estate services, and that I can access real estate services without providing my phone number. I acknowledge that I have read and agree to the Terms of Use and Privacy Notice.