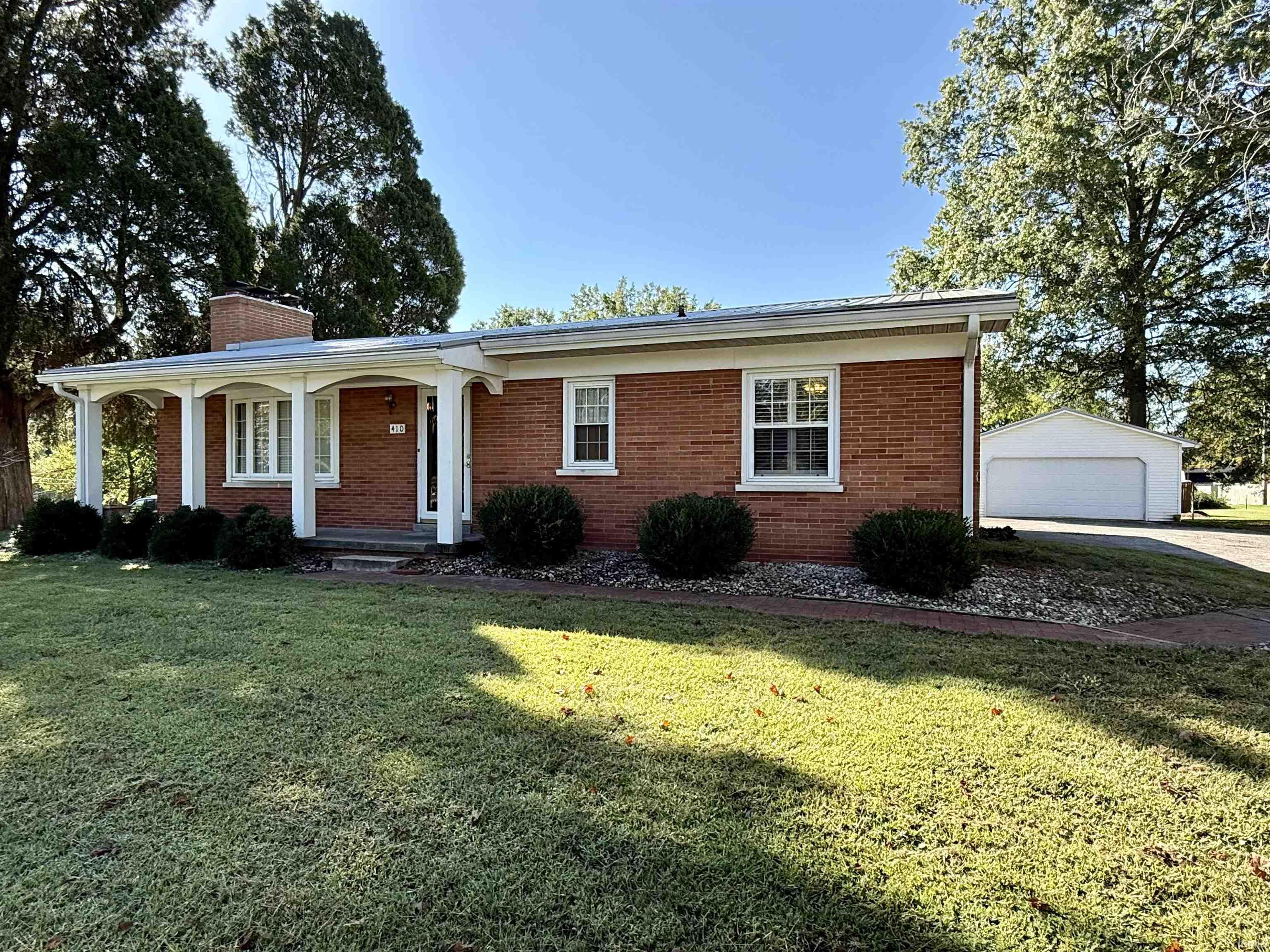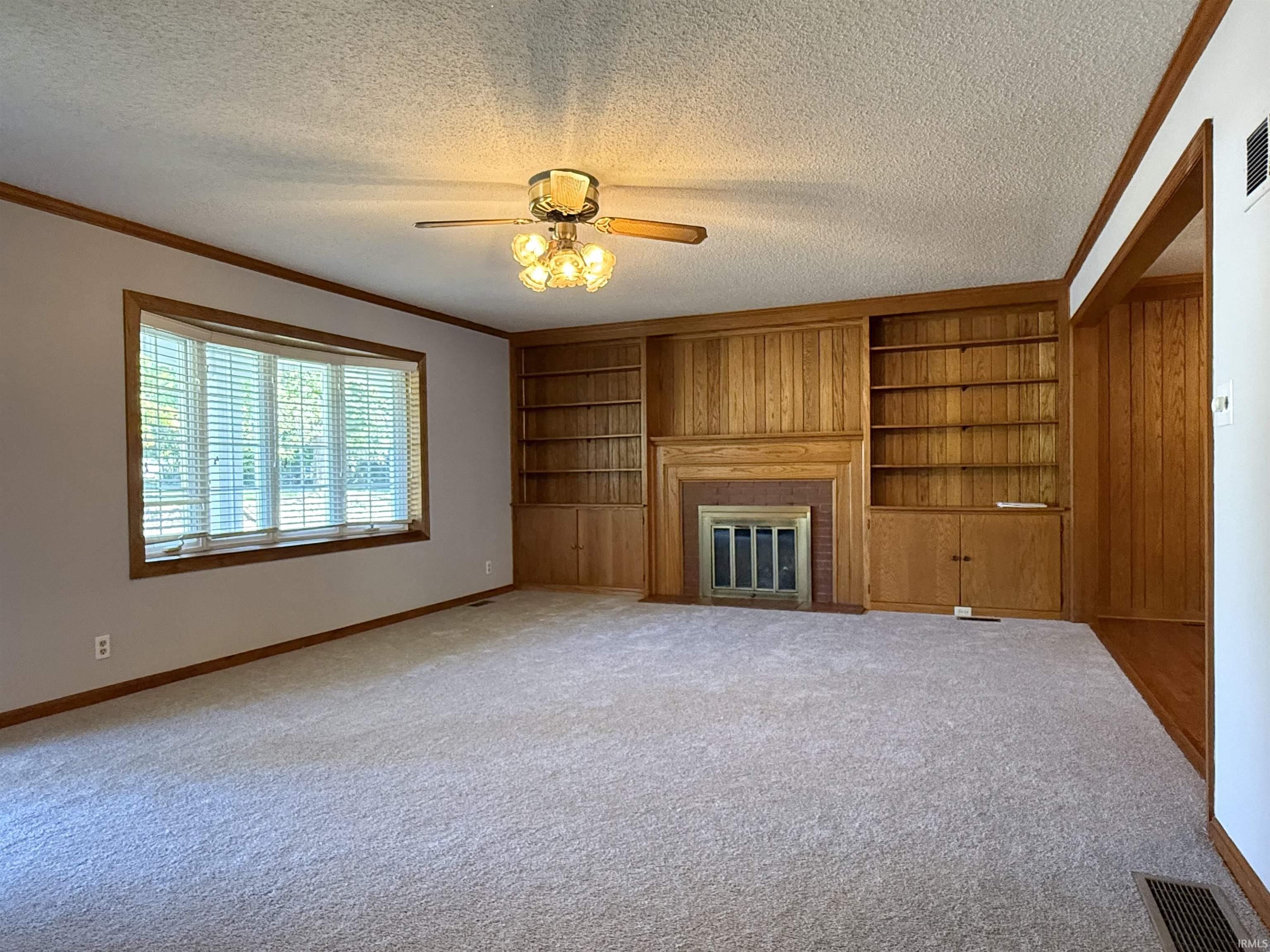


410 W North Street, Boonville, IN 47601
Pending
Listed by
Bobbie Jo Hinkle
ERA First Advantage Realty, Inc
Office: 812-897-8100
Last updated:
October 23, 2025, 11:47 PM
MLS#
202539216
Source:
Indiana Regional MLS
About This Home
Home Facts
Single Family
2 Baths
3 Bedrooms
Built in 1960
Price Summary
279,900
$133 per Sq. Ft.
MLS #:
202539216
Last Updated:
October 23, 2025, 11:47 PM
Added:
a month ago
Rooms & Interior
Bedrooms
Total Bedrooms:
3
Bathrooms
Total Bathrooms:
2
Full Bathrooms:
2
Interior
Living Area:
2,097 Sq. Ft.
Structure
Structure
Architectural Style:
One Story
Building Area:
2,939 Sq. Ft.
Year Built:
1960
Lot
Lot Size (Sq. Ft):
13,068
Finances & Disclosures
Price:
$279,900
Price per Sq. Ft:
$133 per Sq. Ft.
Contact an Agent
Yes, I would like more information from Coldwell Banker. Please use and/or share my information with a Coldwell Banker agent to contact me about my real estate needs.
By clicking Contact I agree a Coldwell Banker Agent may contact me by phone or text message including by automated means and prerecorded messages about real estate services, and that I can access real estate services without providing my phone number. I acknowledge that I have read and agree to the Terms of Use and Privacy Notice.
Contact an Agent
Yes, I would like more information from Coldwell Banker. Please use and/or share my information with a Coldwell Banker agent to contact me about my real estate needs.
By clicking Contact I agree a Coldwell Banker Agent may contact me by phone or text message including by automated means and prerecorded messages about real estate services, and that I can access real estate services without providing my phone number. I acknowledge that I have read and agree to the Terms of Use and Privacy Notice.