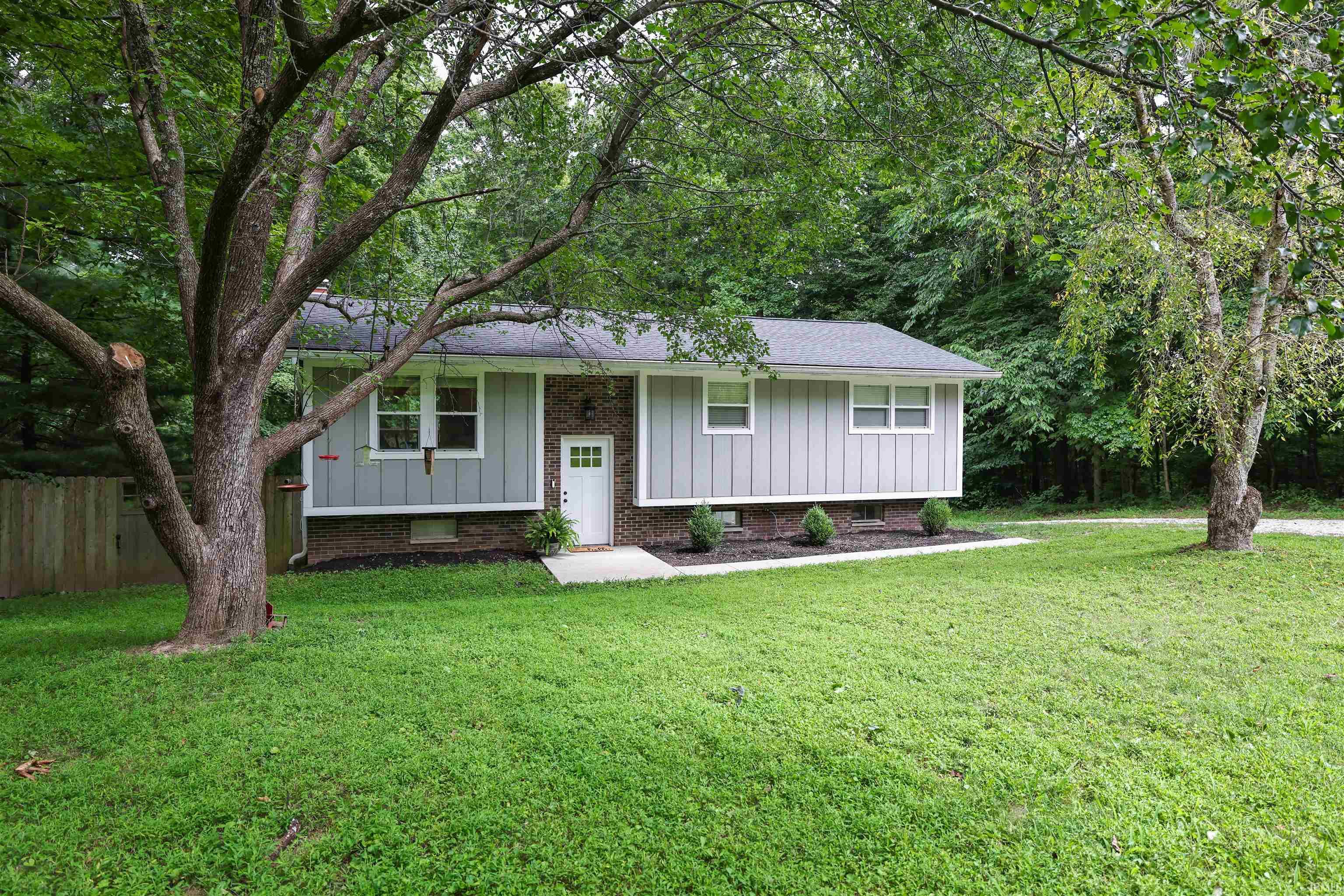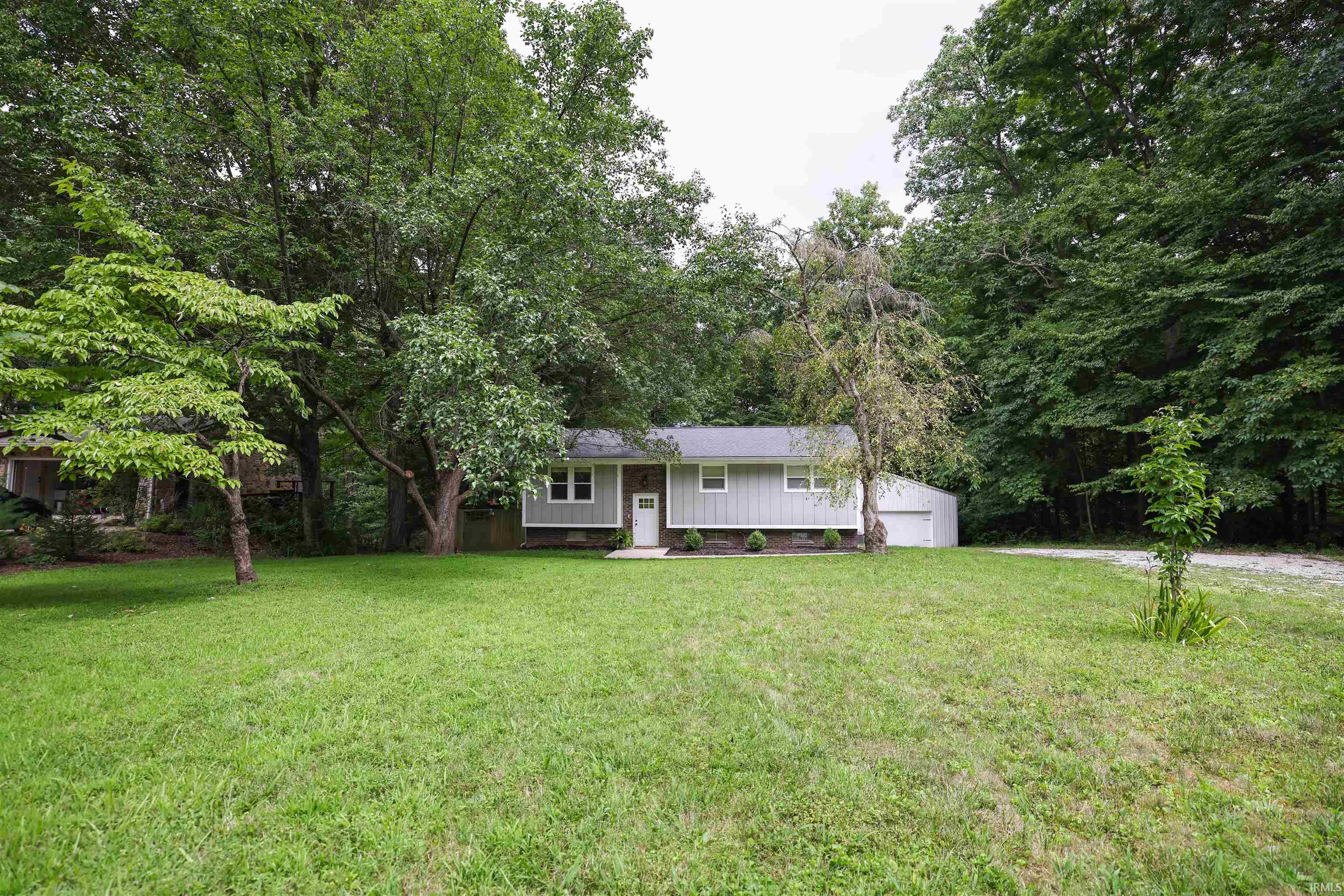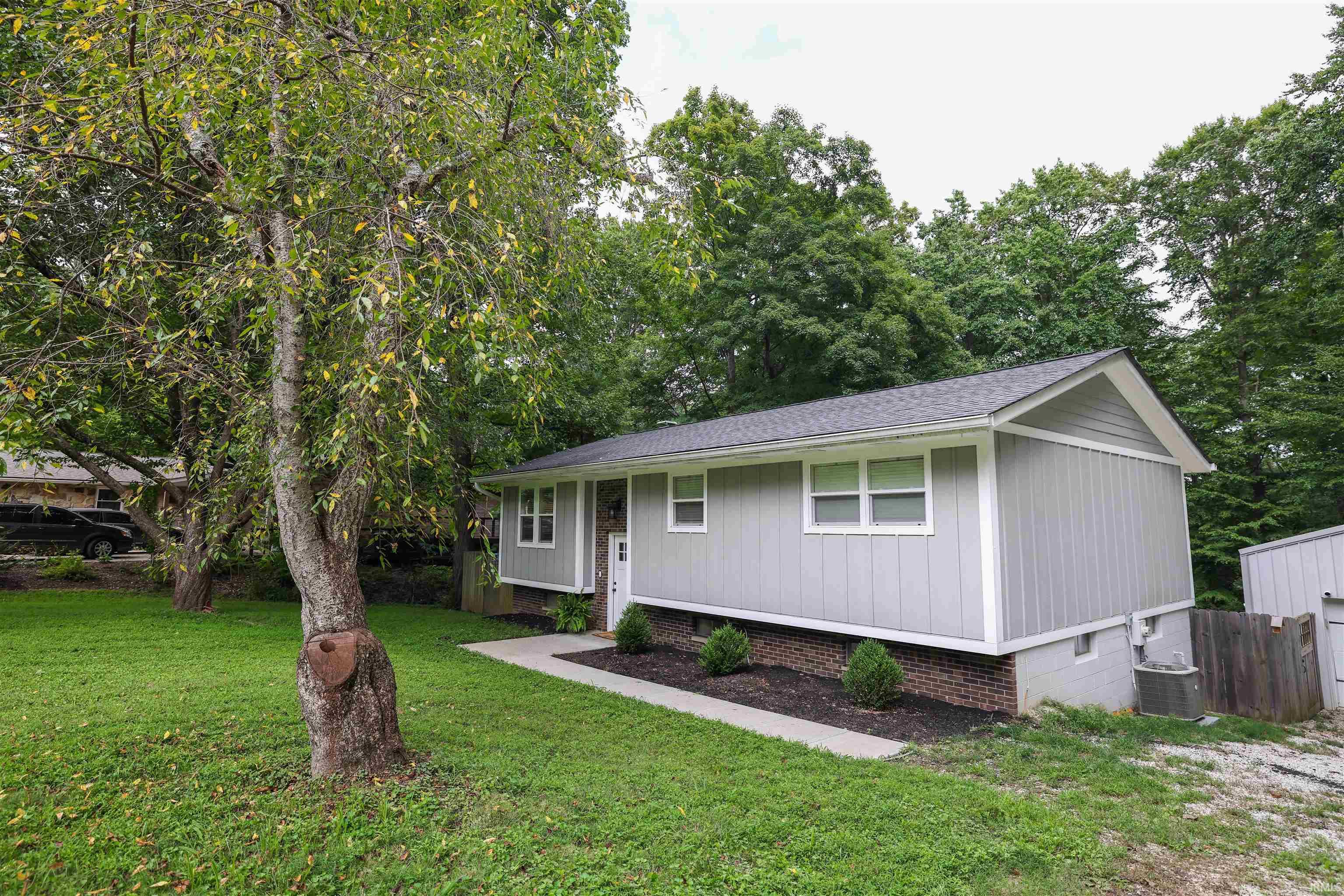


6529 N Viking Ridge Road, Bloomington, IN 47401
Active
Listed by
Gabrielle Getts
United Country Coffey Realty & Auction
Offc: 812-822-3200
Last updated:
September 3, 2025, 11:47 PM
MLS#
202534071
Source:
Indiana Regional MLS
About This Home
Home Facts
Single Family
3 Baths
3 Bedrooms
Built in 1976
Price Summary
379,000
$180 per Sq. Ft.
MLS #:
202534071
Last Updated:
September 3, 2025, 11:47 PM
Added:
11 day(s) ago
Rooms & Interior
Bedrooms
Total Bedrooms:
3
Bathrooms
Total Bathrooms:
3
Full Bathrooms:
2
Interior
Living Area:
2,102 Sq. Ft.
Structure
Structure
Architectural Style:
Bi-Level
Building Area:
2,102 Sq. Ft.
Year Built:
1976
Lot
Lot Size (Sq. Ft):
35,719
Finances & Disclosures
Price:
$379,000
Price per Sq. Ft:
$180 per Sq. Ft.
See this home in person
Attend an upcoming open house
Sun, Sep 7
01:00 PM - 03:00 PMContact an Agent
Yes, I would like more information from Coldwell Banker. Please use and/or share my information with a Coldwell Banker agent to contact me about my real estate needs.
By clicking Contact I agree a Coldwell Banker Agent may contact me by phone or text message including by automated means and prerecorded messages about real estate services, and that I can access real estate services without providing my phone number. I acknowledge that I have read and agree to the Terms of Use and Privacy Notice.
Contact an Agent
Yes, I would like more information from Coldwell Banker. Please use and/or share my information with a Coldwell Banker agent to contact me about my real estate needs.
By clicking Contact I agree a Coldwell Banker Agent may contact me by phone or text message including by automated means and prerecorded messages about real estate services, and that I can access real estate services without providing my phone number. I acknowledge that I have read and agree to the Terms of Use and Privacy Notice.