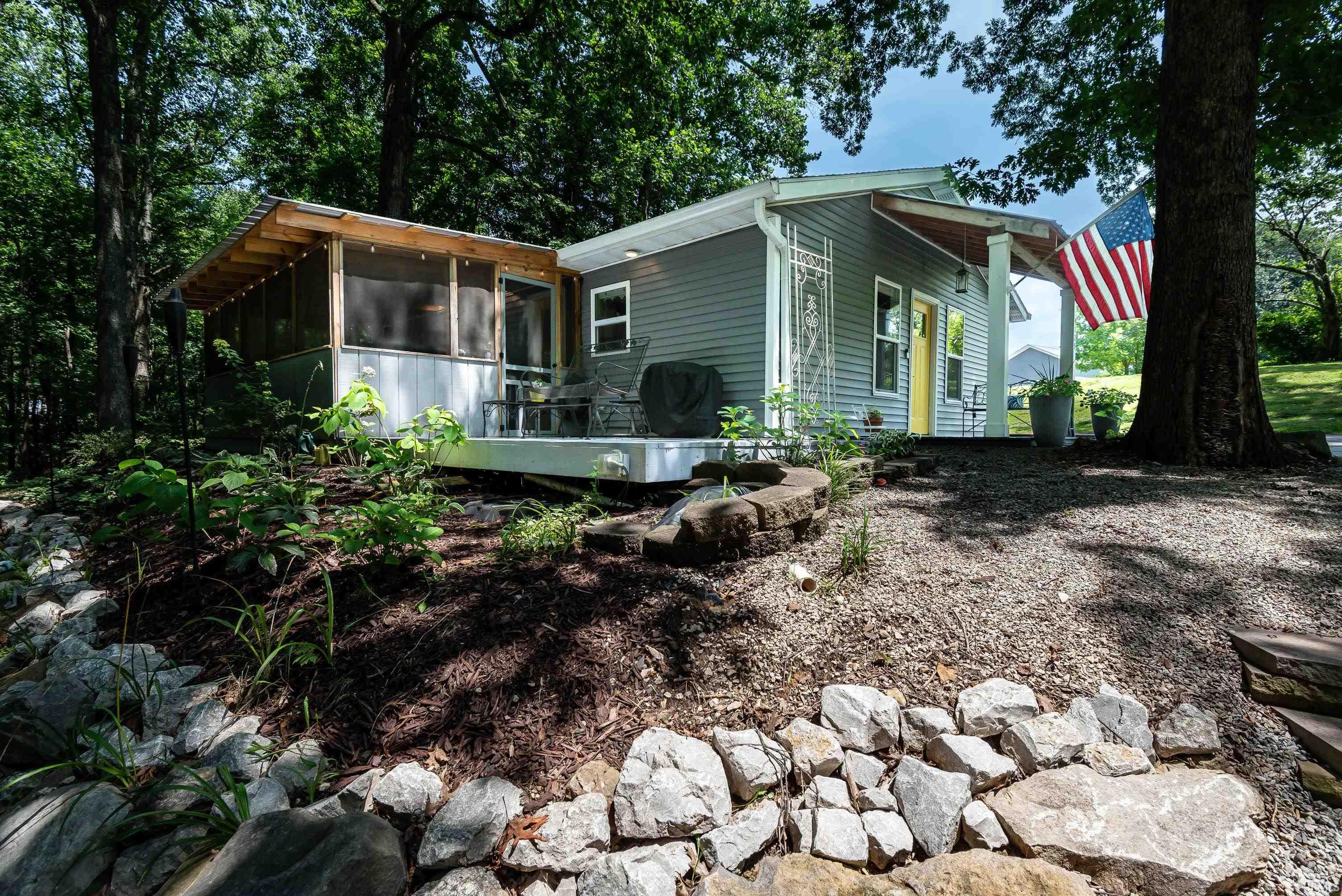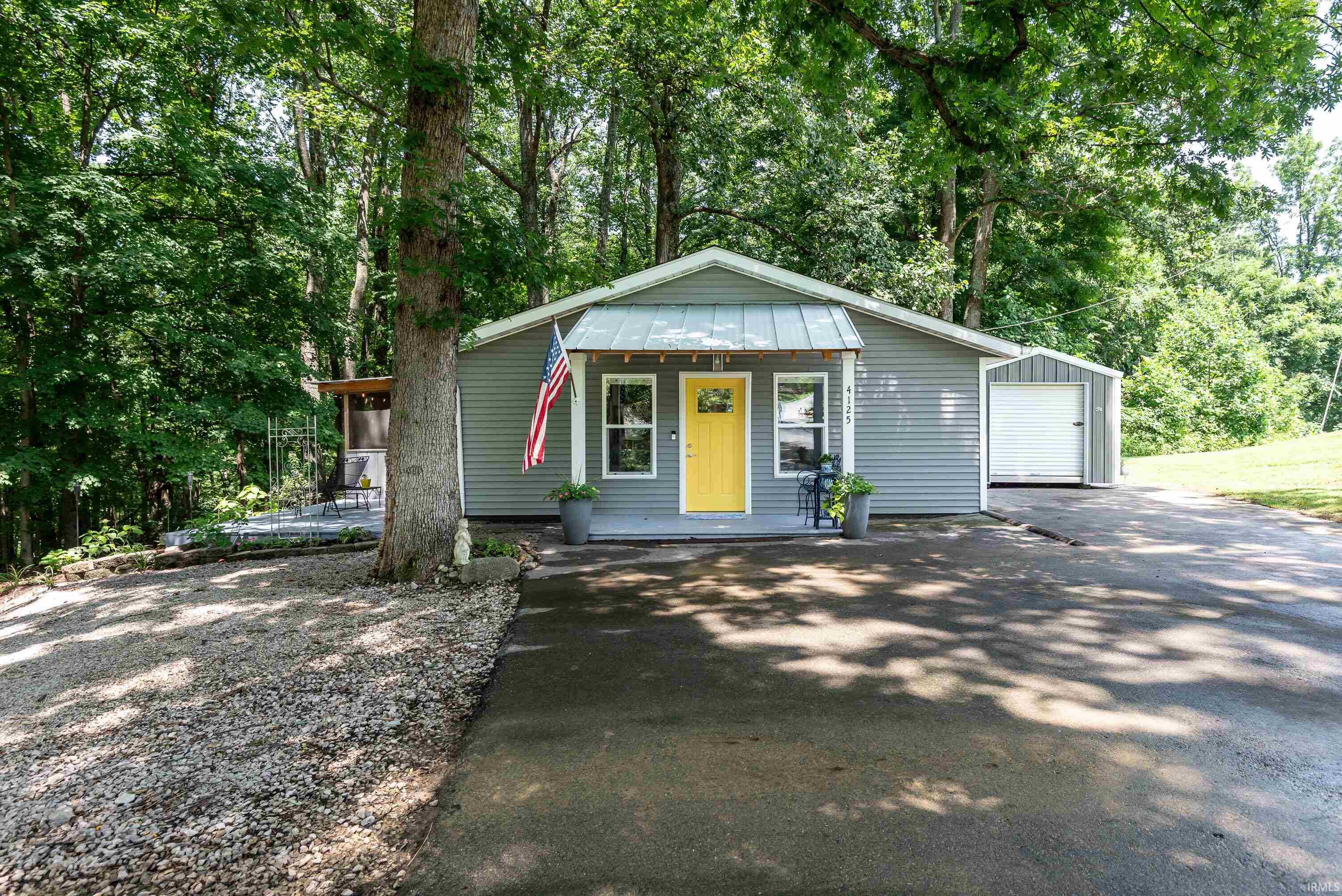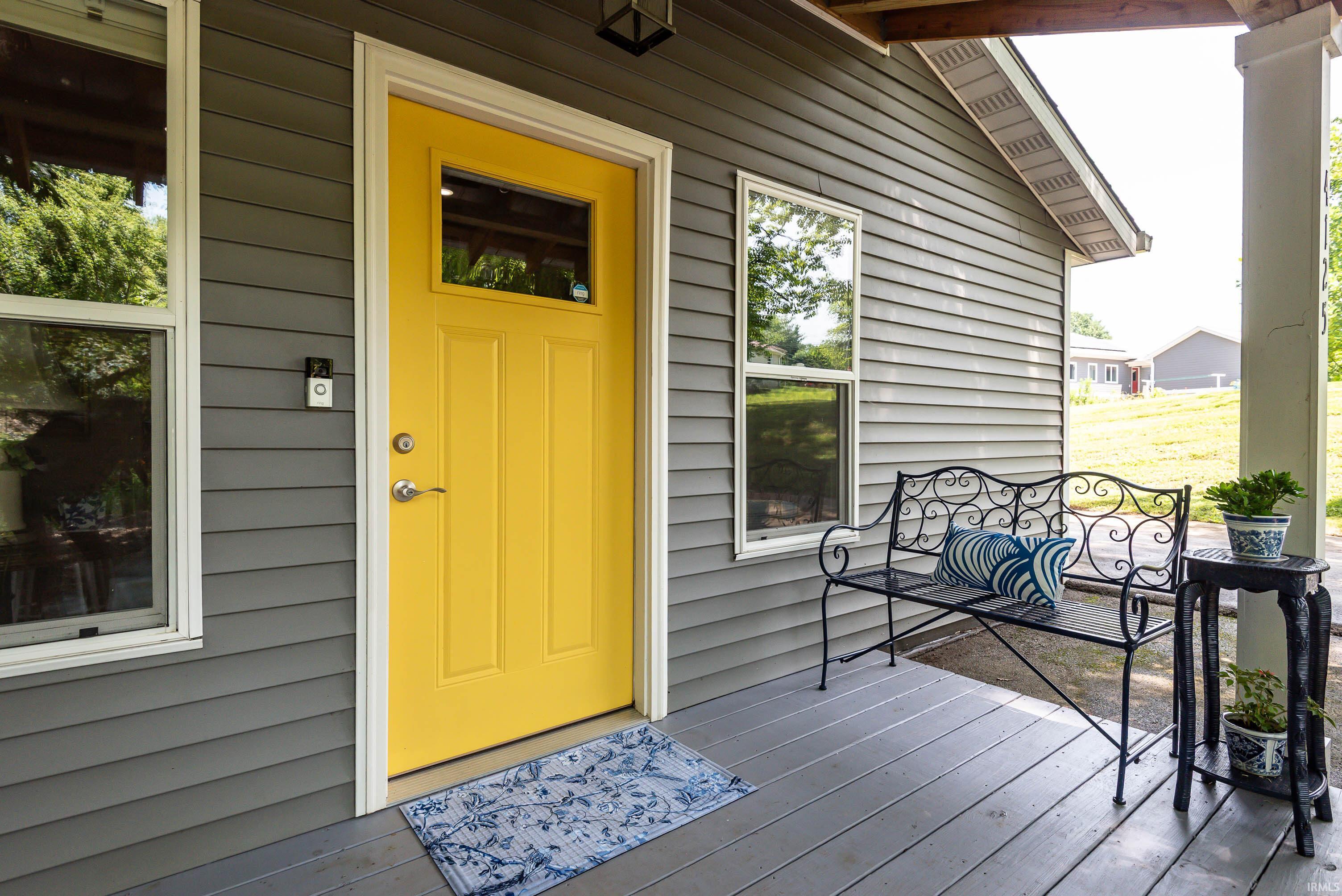


Listed by
Jeff Warden
RE/MAX Realty Professionals
Offc: 812-323-1231
Last updated:
August 21, 2025, 03:08 PM
MLS#
202532188
Source:
Indiana Regional MLS
About This Home
Home Facts
Single Family
2 Baths
1 Bedroom
Built in 1980
Price Summary
315,000
$378 per Sq. Ft.
MLS #:
202532188
Last Updated:
August 21, 2025, 03:08 PM
Added:
8 day(s) ago
Rooms & Interior
Bedrooms
Total Bedrooms:
1
Bathrooms
Total Bathrooms:
2
Full Bathrooms:
1
Interior
Living Area:
832 Sq. Ft.
Structure
Structure
Architectural Style:
One Story
Building Area:
832 Sq. Ft.
Year Built:
1980
Lot
Lot Size (Sq. Ft):
90,823
Finances & Disclosures
Price:
$315,000
Price per Sq. Ft:
$378 per Sq. Ft.
Contact an Agent
Yes, I would like more information from Coldwell Banker. Please use and/or share my information with a Coldwell Banker agent to contact me about my real estate needs.
By clicking Contact I agree a Coldwell Banker Agent may contact me by phone or text message including by automated means and prerecorded messages about real estate services, and that I can access real estate services without providing my phone number. I acknowledge that I have read and agree to the Terms of Use and Privacy Notice.
Contact an Agent
Yes, I would like more information from Coldwell Banker. Please use and/or share my information with a Coldwell Banker agent to contact me about my real estate needs.
By clicking Contact I agree a Coldwell Banker Agent may contact me by phone or text message including by automated means and prerecorded messages about real estate services, and that I can access real estate services without providing my phone number. I acknowledge that I have read and agree to the Terms of Use and Privacy Notice.